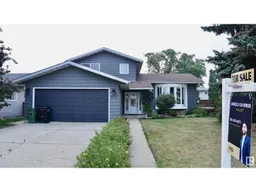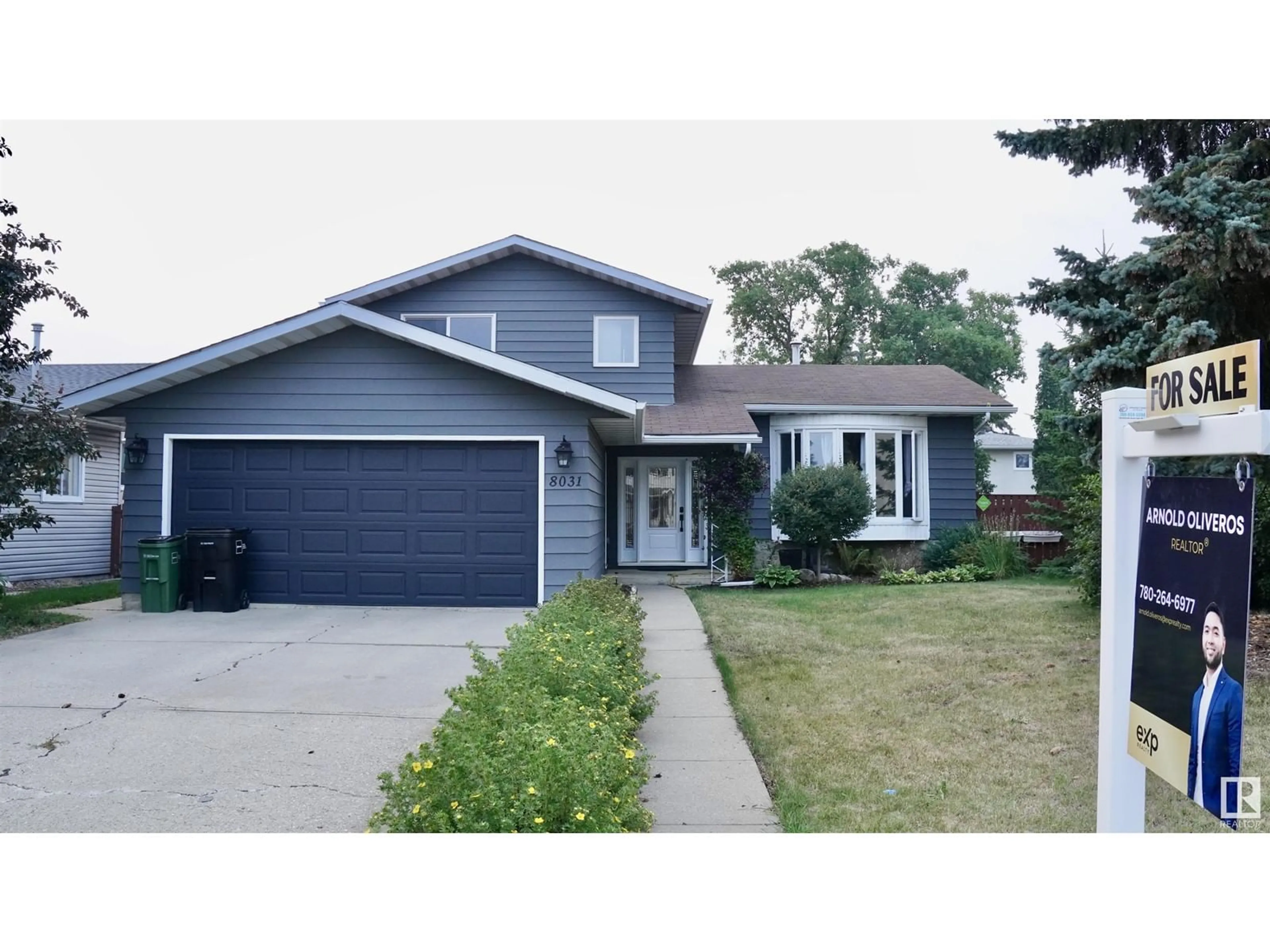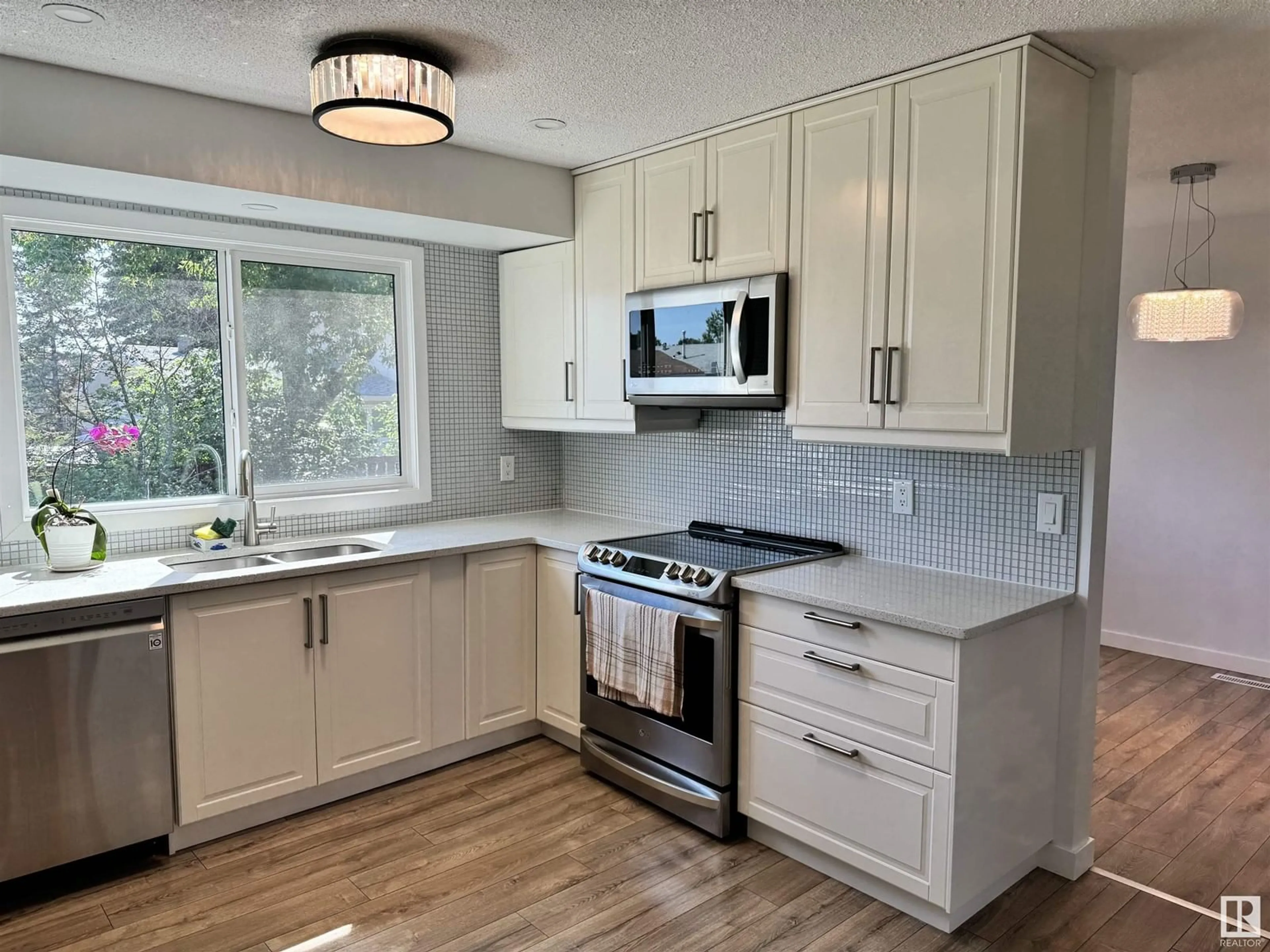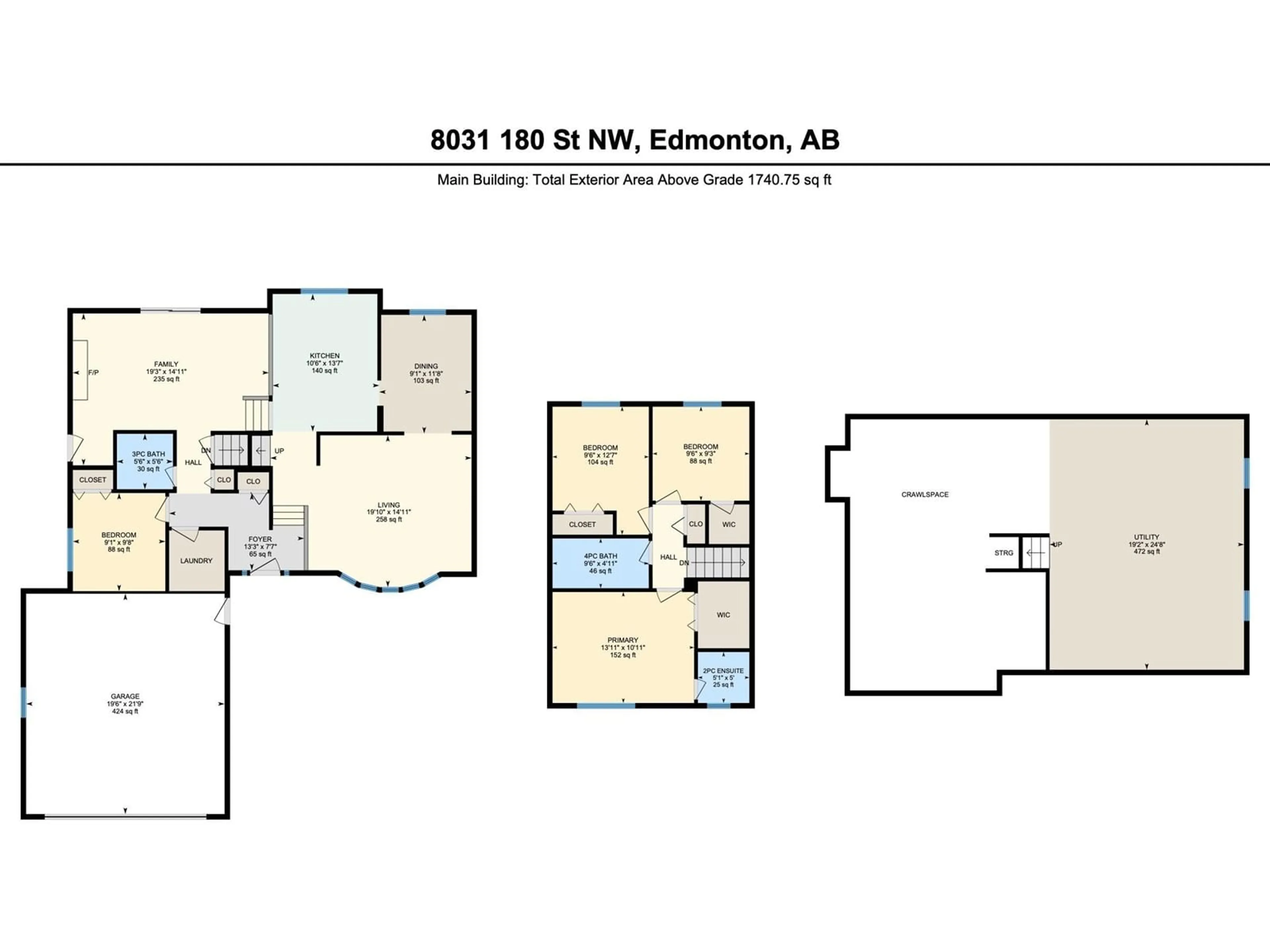8031 180 ST NW, Edmonton, Alberta T5T0T2
Contact us about this property
Highlights
Estimated ValueThis is the price Wahi expects this property to sell for.
The calculation is powered by our Instant Home Value Estimate, which uses current market and property price trends to estimate your home’s value with a 90% accuracy rate.Not available
Price/Sqft$286/sqft
Days On Market7 days
Est. Mortgage$2,143/mth
Tax Amount ()-
Description
Discover your dream home in the vibrant West of Edmonton, just a 5-minute drive from the iconic West Edmonton Mall. Nestled conveniently near the upcoming LRT station, this beautiful property boasts 4 bedrooms, offering ample space for your family's needs. Enjoy the benefits of very low property taxes along w/ a large front & backyard, perfect for planting & relaxation. This single-family home also features an astonishing renovated interior, w/ quartz countertops, and updated w/ new appliances, ensuring modern convenience & style. It also features a cozy fireplace, creating a warm & inviting atmosphere during Edmonton's colder months. It comes with a double attached garage & presents the unique opportunity to upgrade the house into a duplex, making it an ideal investment property. With its separate side entrance, the potential for rental income & multigenerational living is yours to explore. Don't miss out on this rare chance to own this captivating home in West Edmonton. (id:39198)
Property Details
Interior
Features
Above Floor
Primary Bedroom
13'11 x 10"11Bedroom 2
9'6" x 12'7"Bedroom 3
9'6" x 9'3"Property History
 26
26


