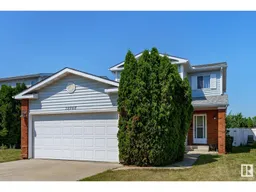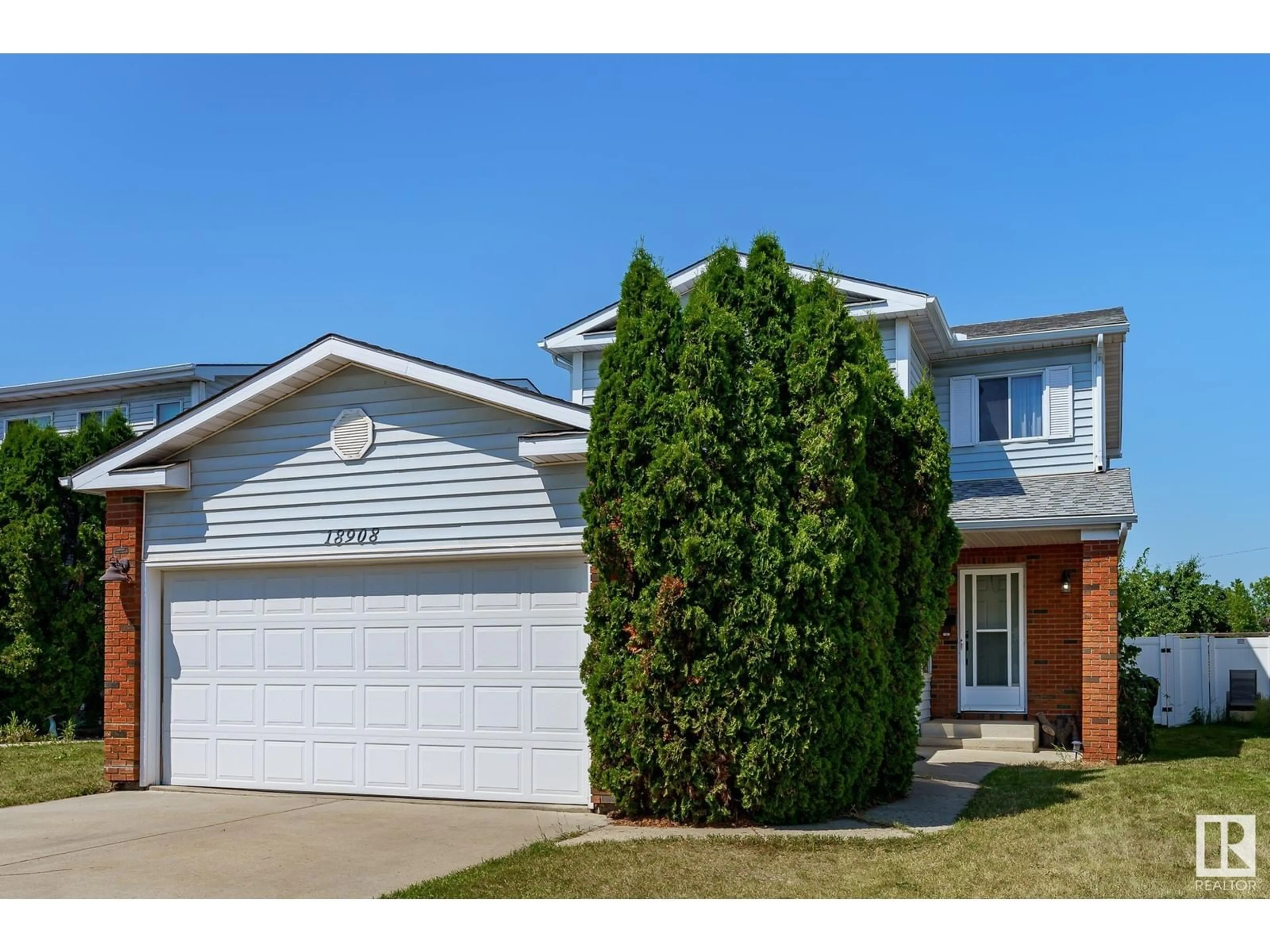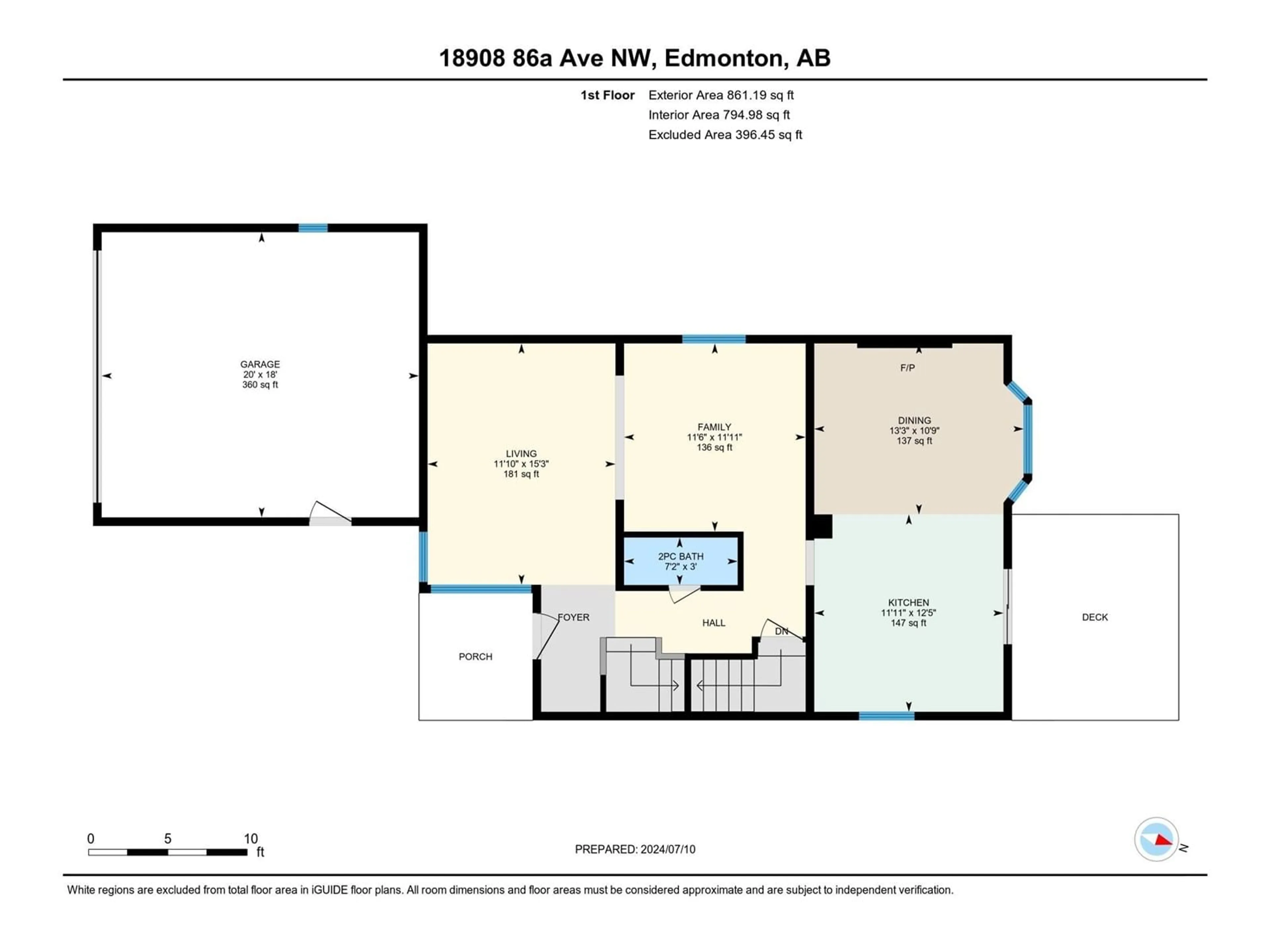18908 86A AV NW, Edmonton, Alberta T5T4X8
Contact us about this property
Highlights
Estimated ValueThis is the price Wahi expects this property to sell for.
The calculation is powered by our Instant Home Value Estimate, which uses current market and property price trends to estimate your home’s value with a 90% accuracy rate.Not available
Price/Sqft$263/sqft
Days On Market17 days
Est. Mortgage$1,933/mth
Tax Amount ()-
Description
Move-in ready family home in West Edmonton! UPDATED 3 bedroom 2.5 bathroom home with double attached garage, central air conditioning, and functional layout with over 1700 sqr ft. Renovations on this home start on the main floor with luxury laminate flooring throughout, new baseboards, paint, pot lights,and updated kitchen with quartz countertops, tile backsplash and stainless steel fridge & dishwasher. You'll love the sunny eat in kitchen and versatility of the living room opening into what formerly was used as a formal dining space, but can be a small office area, reading nook, play room, or whatever your family needs! Upstairs enjoy new carpet and laminate in the bedrooms, full 4pc updated bathroom with tiled shower, and 3 generous sized bedrooms! The primary of which hosts a 3 pc ensuite and walk in closet. This home is in a great location minutes to West Edmonton Mall, close access to the Anthony Henday - and soon, a direct access to the new LRT line providing the easiest commuting experience around! (id:39198)
Property Details
Interior
Features
Main level Floor
Living room
3.61 m x 4.64 mDining room
4.03 m x 3.29 mKitchen
3.64 m x 3.8 mFamily room
3.49 m x 3.62 mExterior
Parking
Garage spaces 4
Garage type Attached Garage
Other parking spaces 0
Total parking spaces 4
Property History
 51
51

