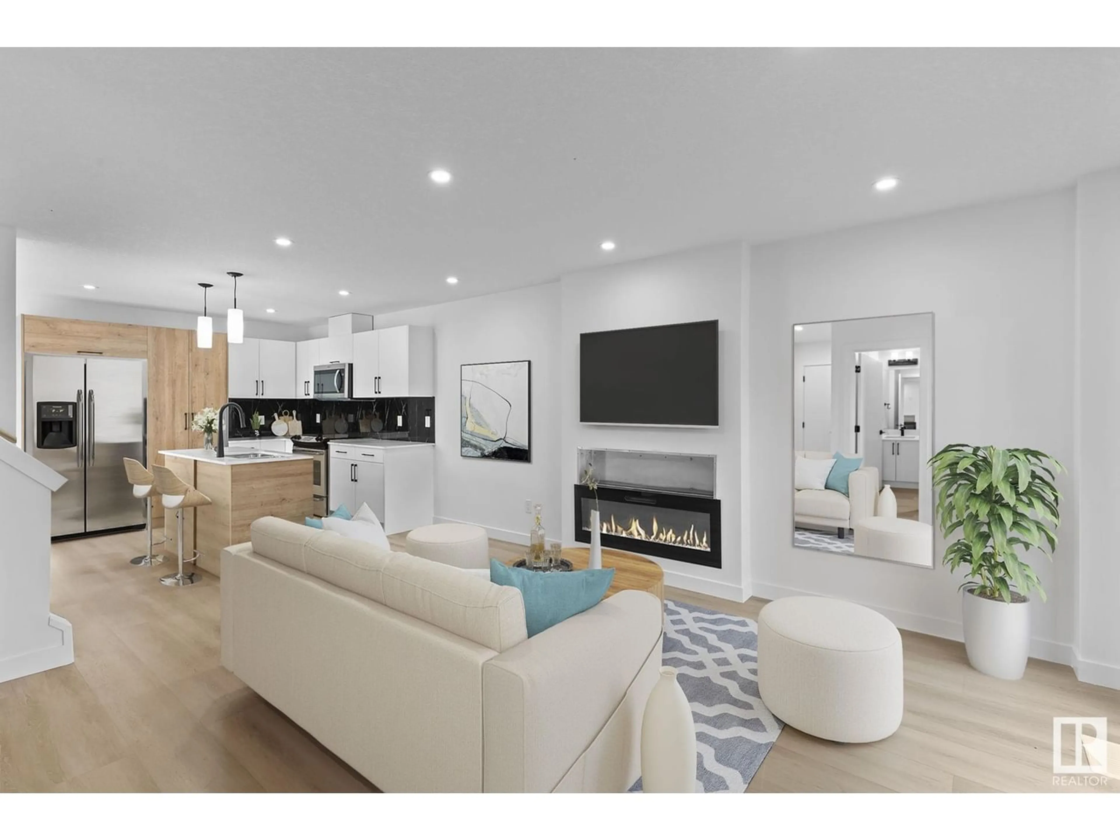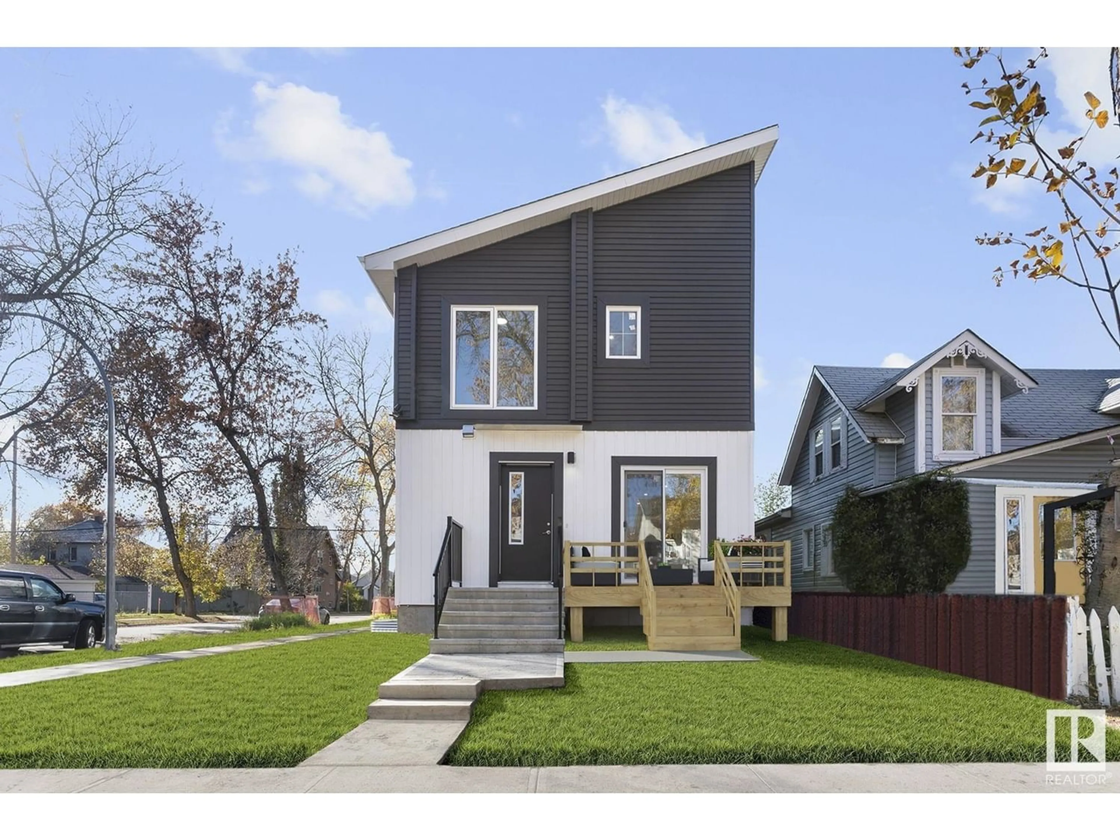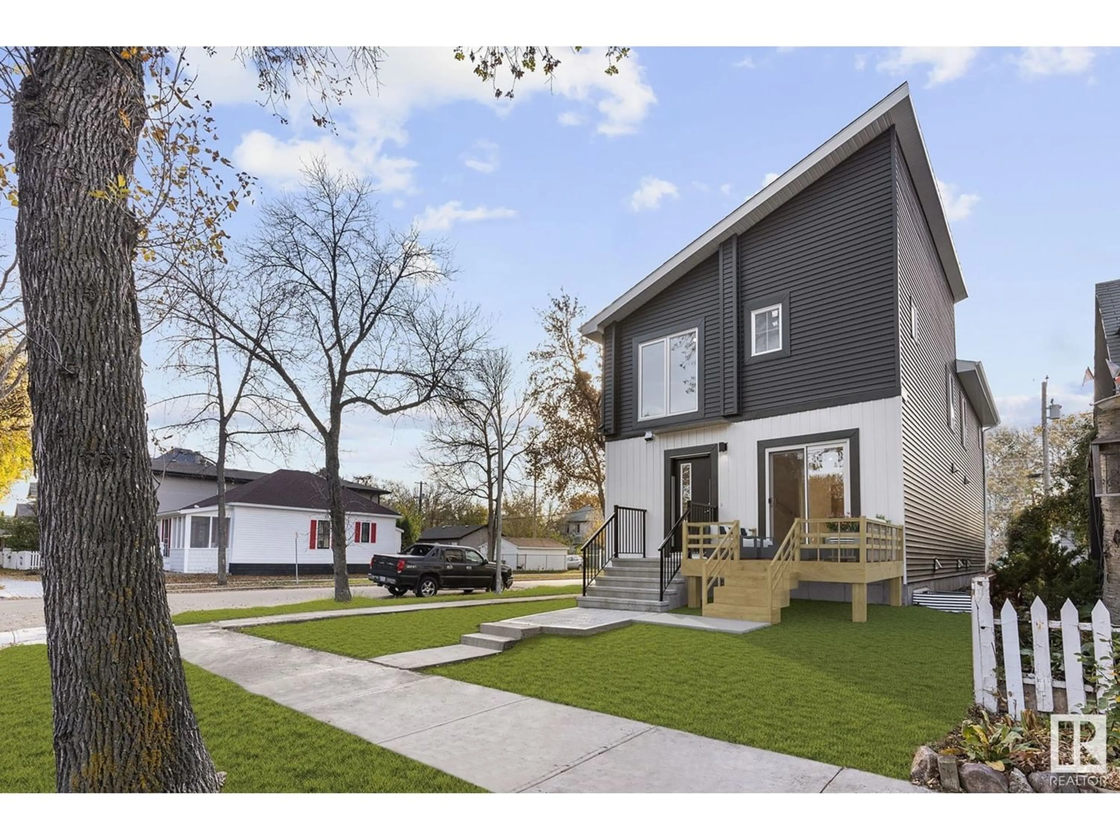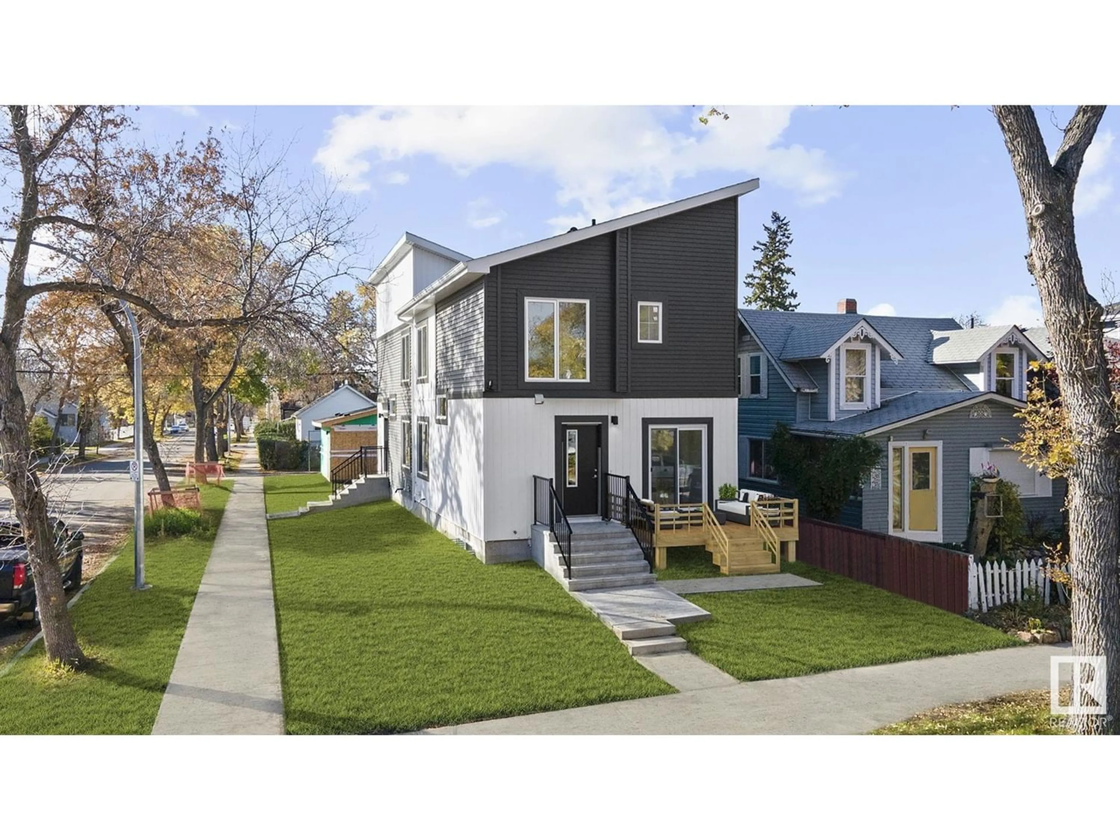9310 113 AV NW, Edmonton, Alberta T5G1C2
Contact us about this property
Highlights
Estimated ValueThis is the price Wahi expects this property to sell for.
The calculation is powered by our Instant Home Value Estimate, which uses current market and property price trends to estimate your home’s value with a 90% accuracy rate.Not available
Price/Sqft$317/sqft
Est. Mortgage$1,503/mo
Maintenance fees$152/mo
Tax Amount ()-
Days On Market312 days
Description
Welcome to your dream home! NO CONDO FEES! This brand new, modern half duplex sits on a CORNER LOT- with TONS OF NATURAL LIGHT- with 3 bedrooms and over sized windows, 2.5 baths, and a single detached garage is perfect for first-time homebuyers looking for style, space, and convenience. Step inside and be greeted by an open-concept living area that is flooded with natural light, creating a warm and inviting atmosphere. The spacious kitchen boasts sleek finishes quartz countertops, and ample cabinet space, making meal prep and entertaining a breeze. Upstairs, you'll find three generous bedrooms, including a master suite with an ensuite bath for added privacy. The additional full bath on this level ensures that mornings are easy for everyone. The single detached garage, provides secure parking and storage options. The backyard is perfect for summer barbecues and relaxation. Located in a desirable neighbourhood, this home is close to schools, parks, shopping, and bus stops. Check it out today :) (id:39198)
Property Details
Interior
Features
Main level Floor
Living room
Dining room
Kitchen
Exterior
Parking
Garage spaces 2
Garage type Detached Garage
Other parking spaces 0
Total parking spaces 2
Condo Details
Inclusions




