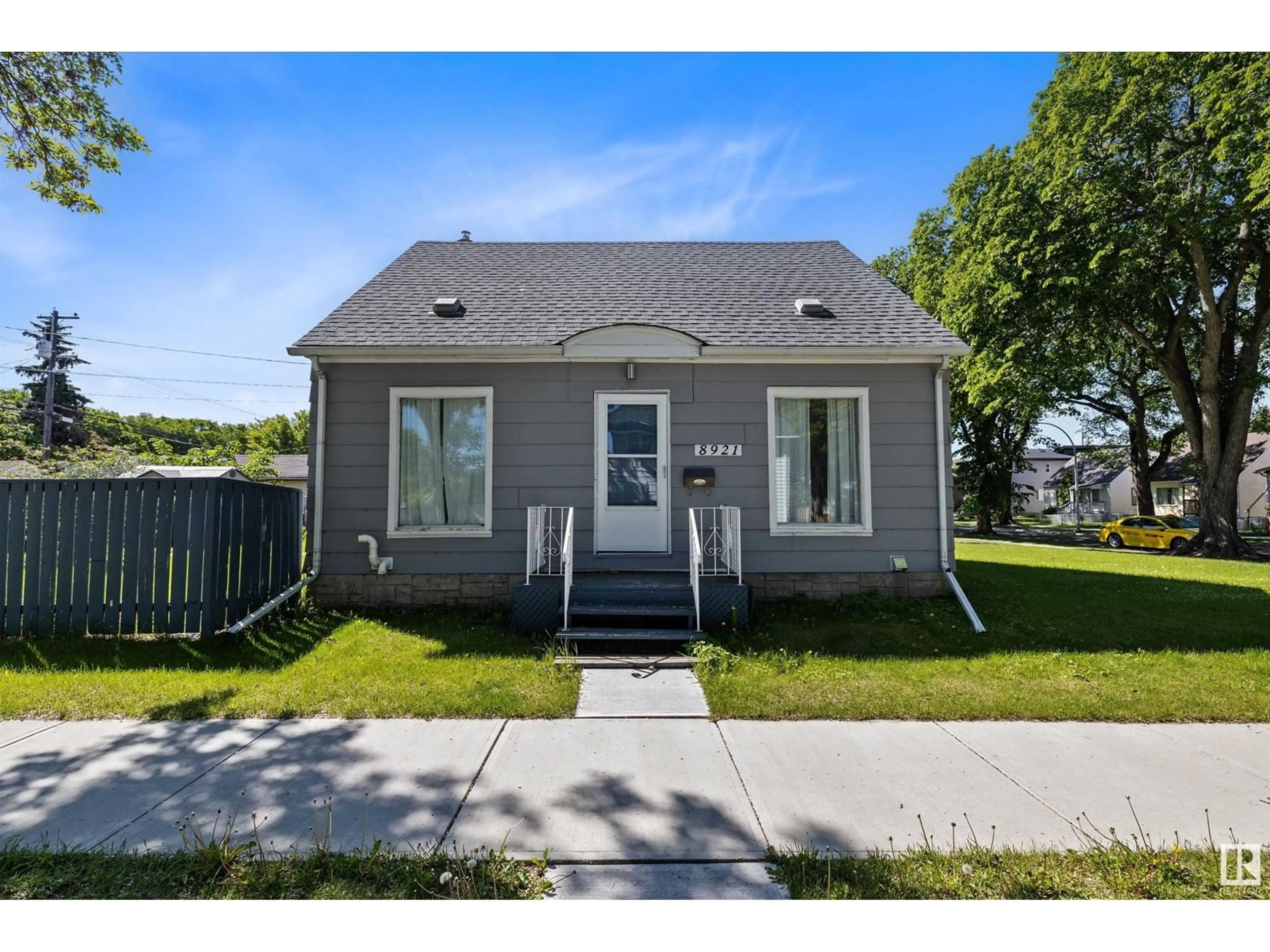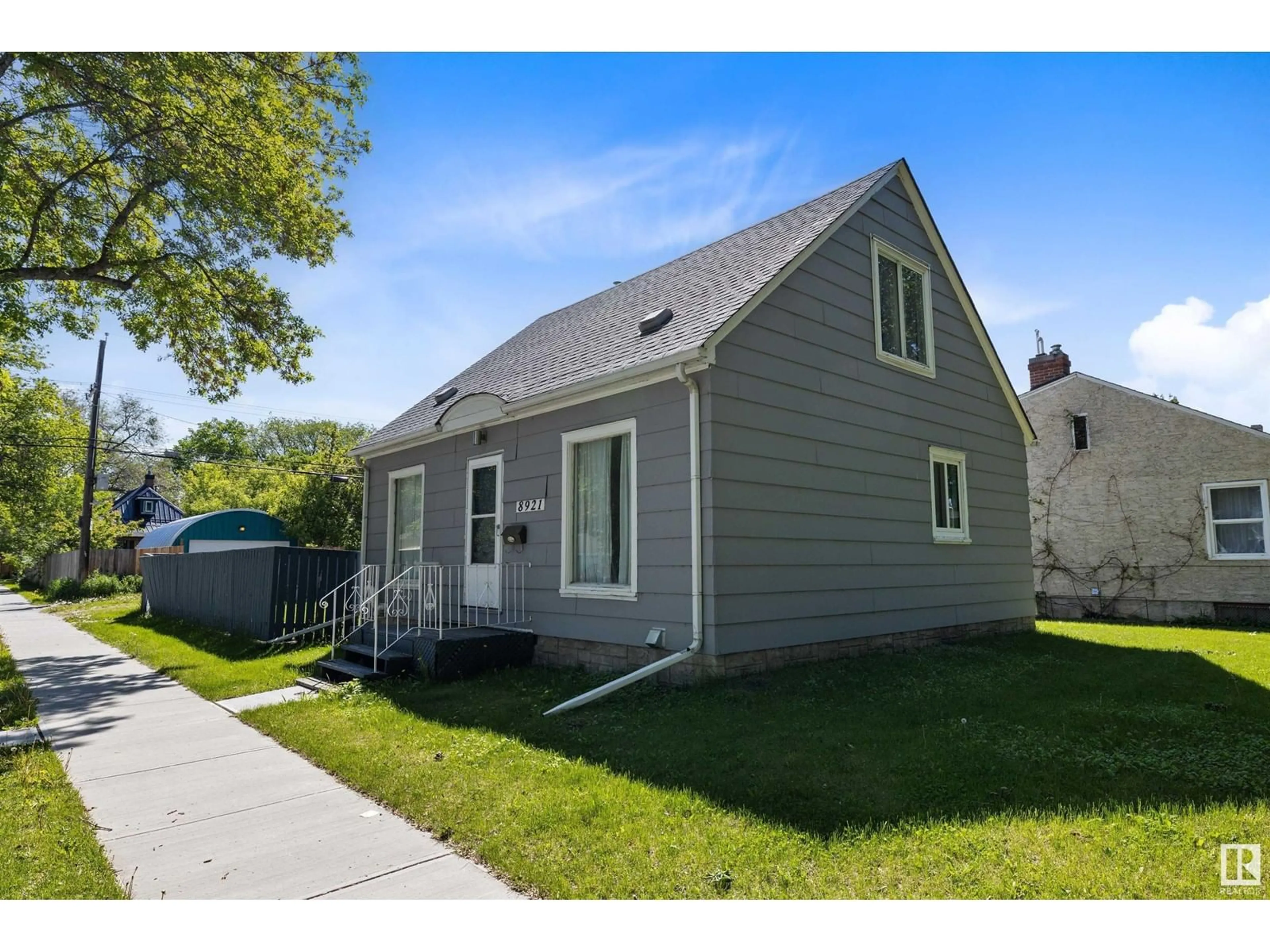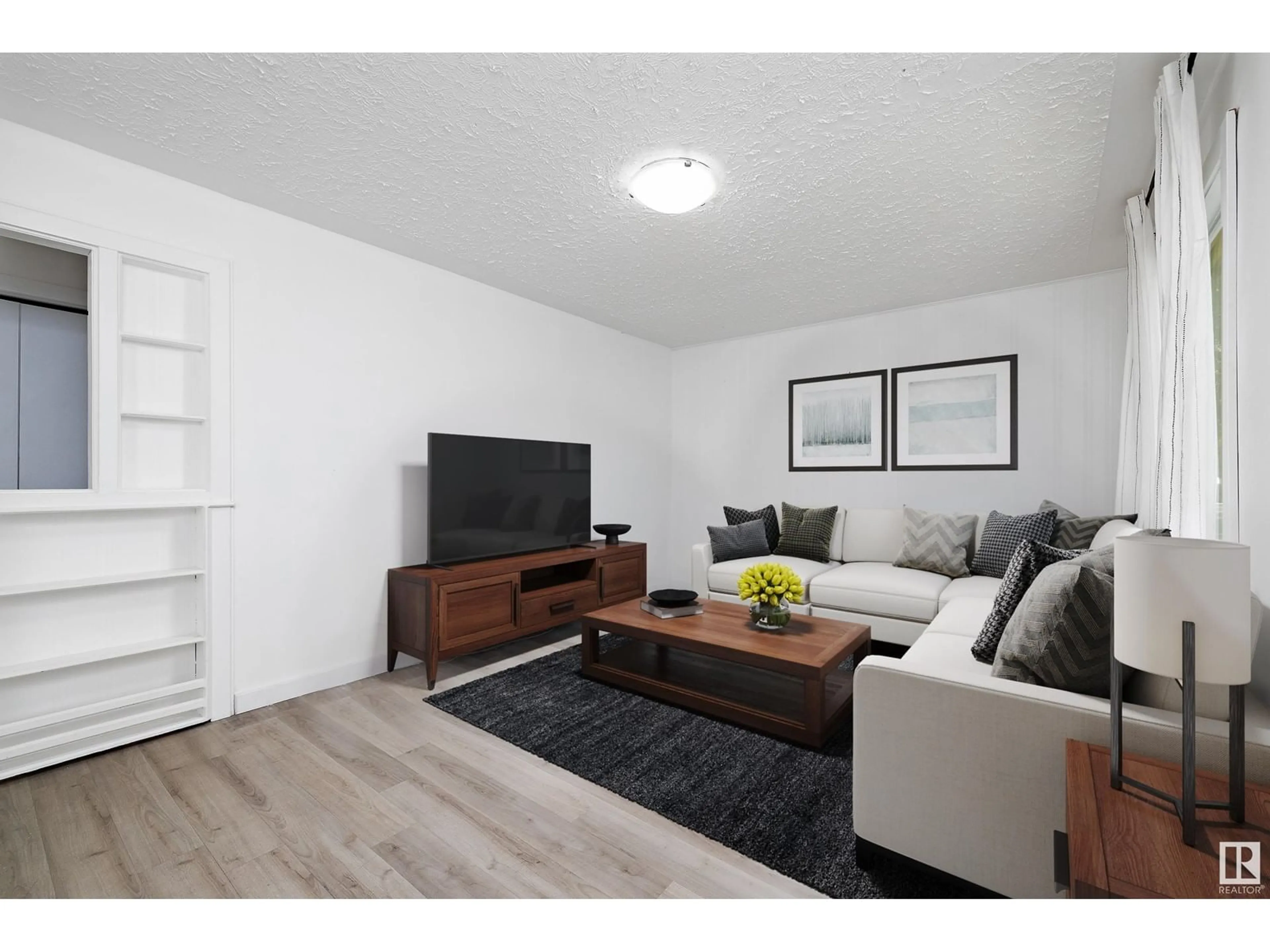8921 114 AV NW, Edmonton, Alberta T5B0K5
Contact us about this property
Highlights
Estimated ValueThis is the price Wahi expects this property to sell for.
The calculation is powered by our Instant Home Value Estimate, which uses current market and property price trends to estimate your home’s value with a 90% accuracy rate.Not available
Price/Sqft$237/sqft
Est. Mortgage$1,245/mo
Tax Amount ()-
Days On Market21 days
Description
Affordable family home in Central Edmonton! This charming 3 bedroom, 1 bath home has some great features for someone just starting out or looking to downsize. Vinyl plank floors are low maintenance and the entire home is bright with natural light. Built in book shelves are a nice touch in the living room and there is a sitting room / flex space for even more space on the main level. The kitchen has been updated and dining room is attached. Also off the kitchen is the mudroom which you will wonder how you ever lived without - great for all season gear, footwear, coats and more! Upstairs features both bedrooms - each a good size. A fully fenced backyard on a large corner lot is the finishing touch plus it is located close to all amenities, shopping, LRT, and more. (id:39198)
Property Details
Interior
Features
Main level Floor
Living room
3.39 m x 4.97 mDining room
3.39 m x 2.396 mKitchen
3.92 m x 5.01 mBedroom 3
3.92 m x 2.91 mProperty History
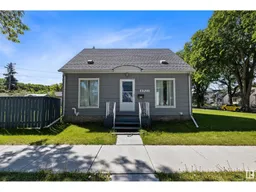 40
40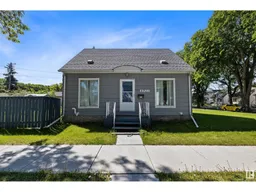 40
40
