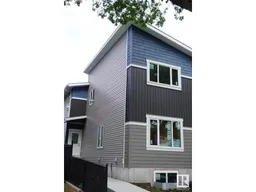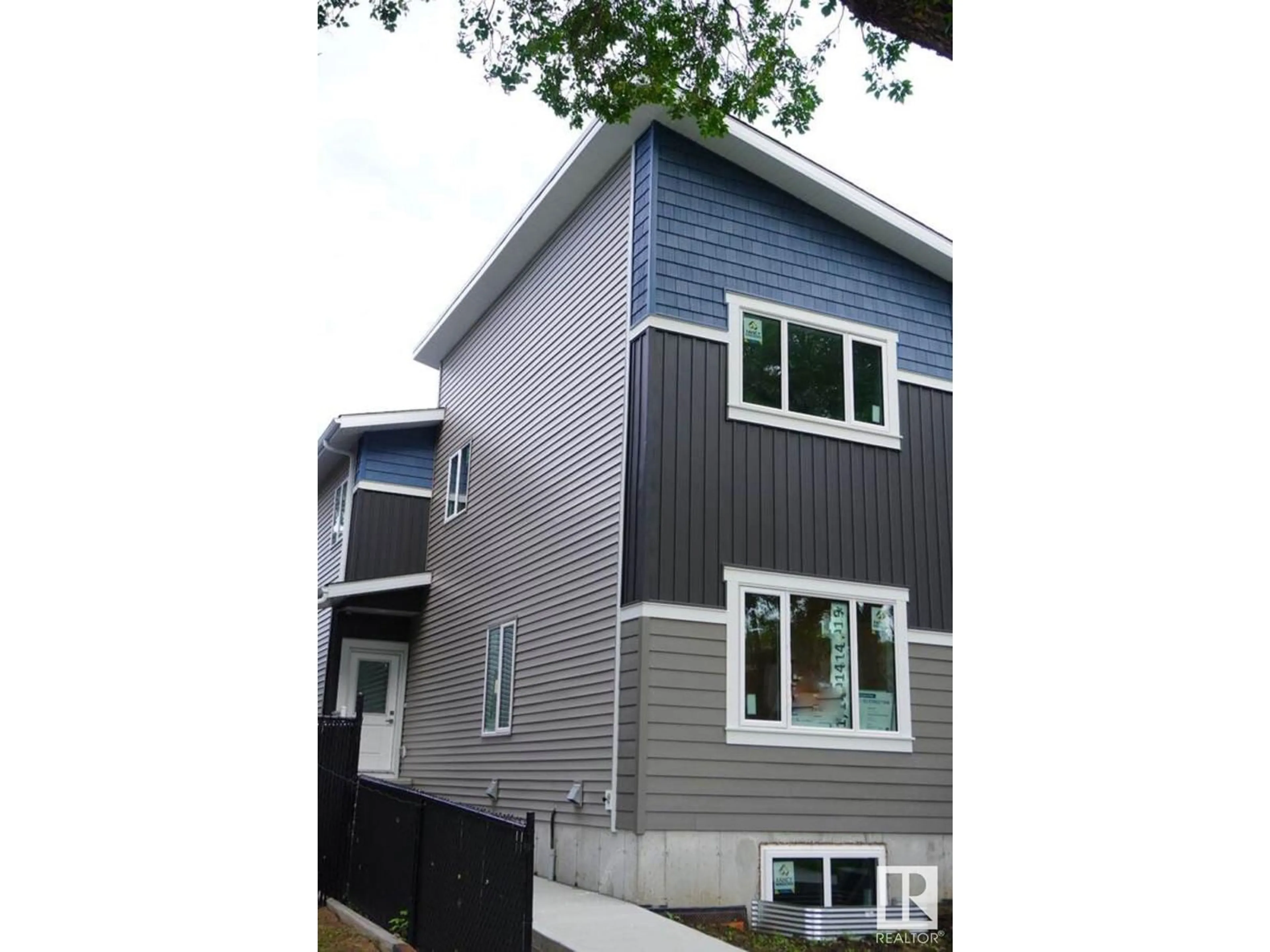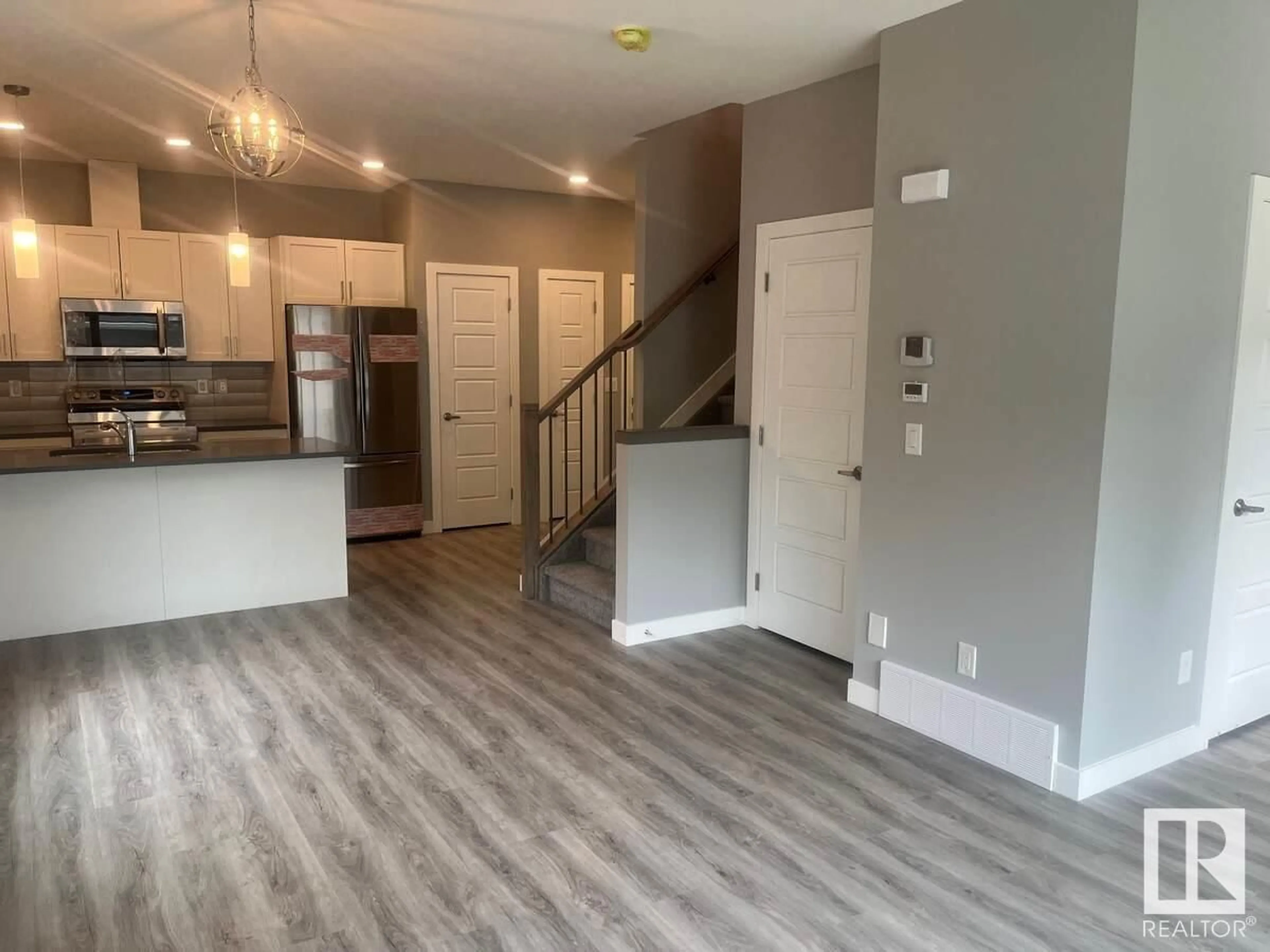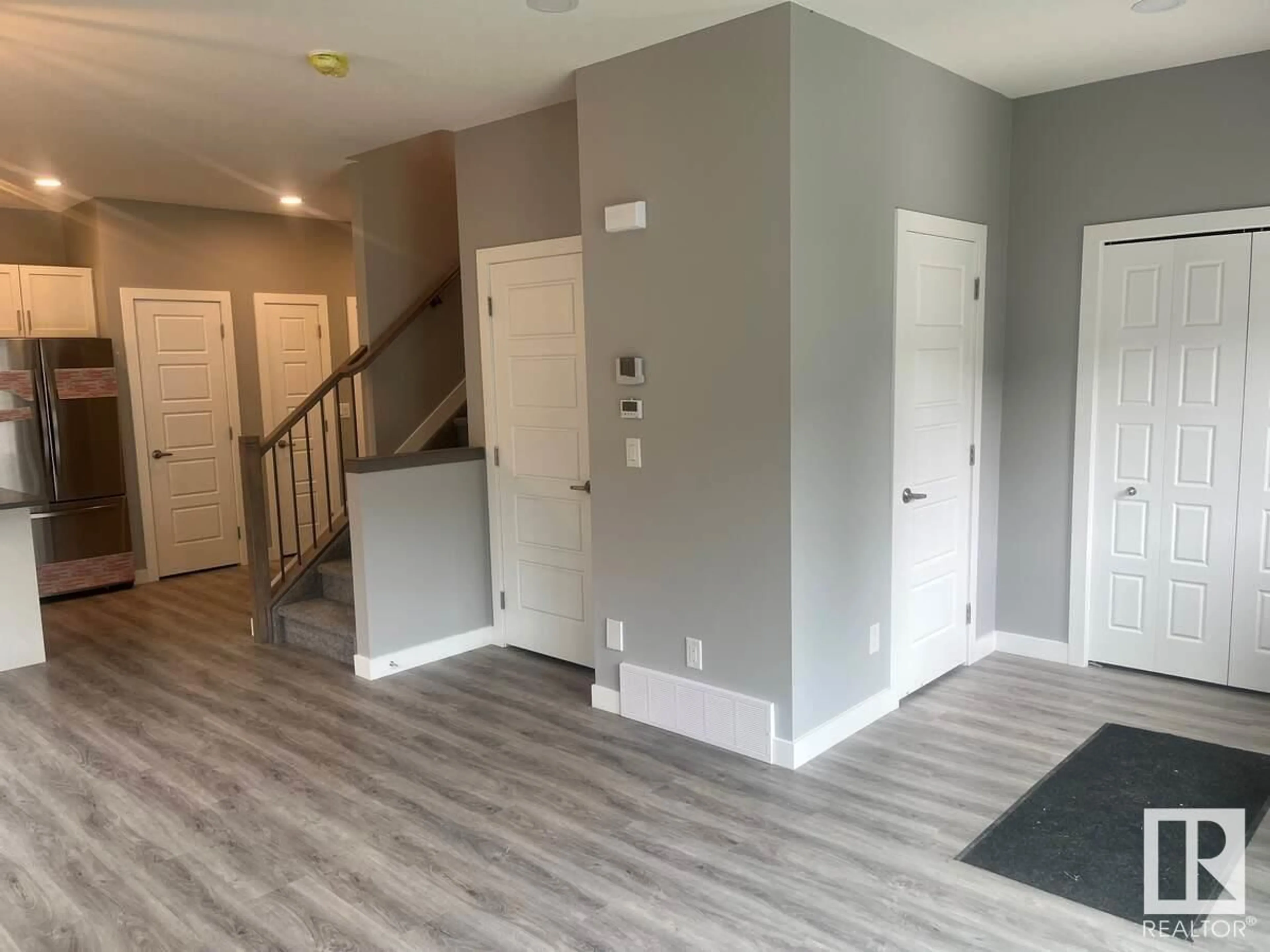#2 12014 92 ST NW, Edmonton, Alberta T5G1A9
Contact us about this property
Highlights
Estimated ValueThis is the price Wahi expects this property to sell for.
The calculation is powered by our Instant Home Value Estimate, which uses current market and property price trends to estimate your home’s value with a 90% accuracy rate.Not available
Price/Sqft$305/sqft
Est. Mortgage$1,525/mo
Tax Amount ()-
Days On Market55 days
Description
For additional information, please click on View Listing on Realtor Website. Available for immediate possession! Brand new half duplex in established neighborhood. Back unit. Just over 1100 sq ft AG. 9 ceilings. Triple pane, energy efficient windows, potentially lowering heating costs. Bright kitchen boasting quartz counter tops, an island with extended countertop for eating bar, stylish backsplash, & stainless steel appliances. Gorgeous living room with electric fireplace, big picture window, and open to the dining area. Main floor has vinyl plank flooring, and 2pc bathroom. Upstairs, three spacious bedrooms & main 4pc bathroom with a deep soaker tub, quartz countertop, a glass shower door, & tile floor/surround. Primary bedroom has a walk-in closet & a 3pc ensuite bathroom, with quartz countertop. Insulated fire rated wall separates the 2 duplex units. 12x20 detached garage. Basement roughed in ready for finishing. No condo fees. Includes GST, may be potentially eligible for rebate. (id:39198)
Property Details
Interior
Features
Main level Floor
Living room
2.94 m x 3.7 mDining room
2.69 m x 2.94 mKitchen
2.89 m x 3.04 mExterior
Parking
Garage spaces 3
Garage type -
Other parking spaces 0
Total parking spaces 3
Condo Details
Amenities
Ceiling - 9ft, Vinyl Windows
Inclusions
Property History
 19
19


