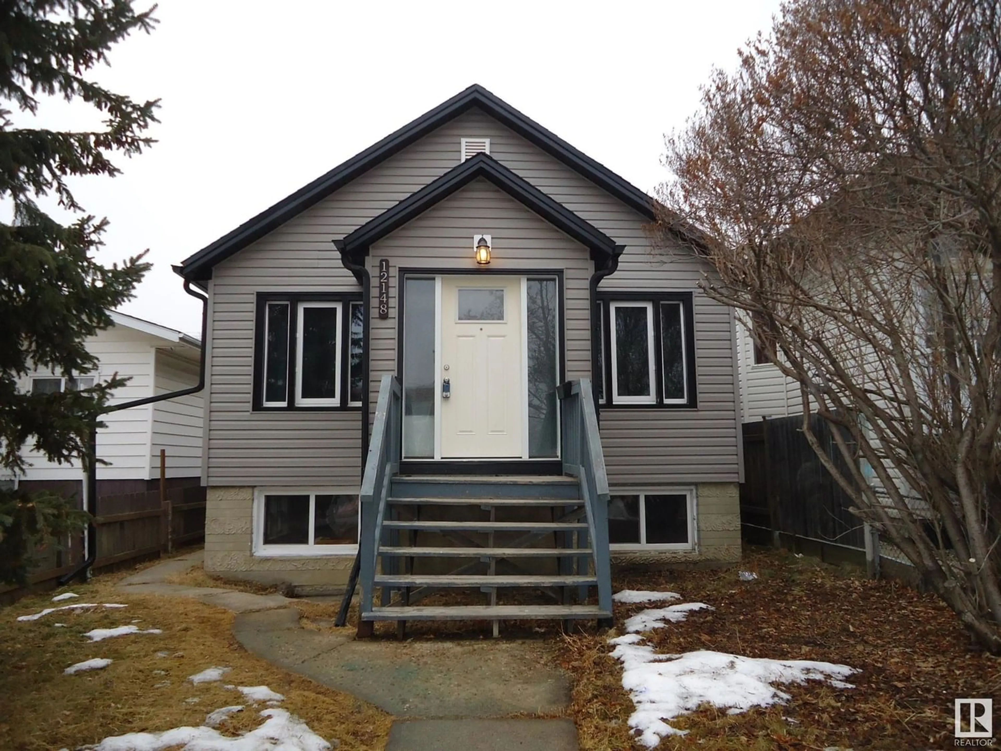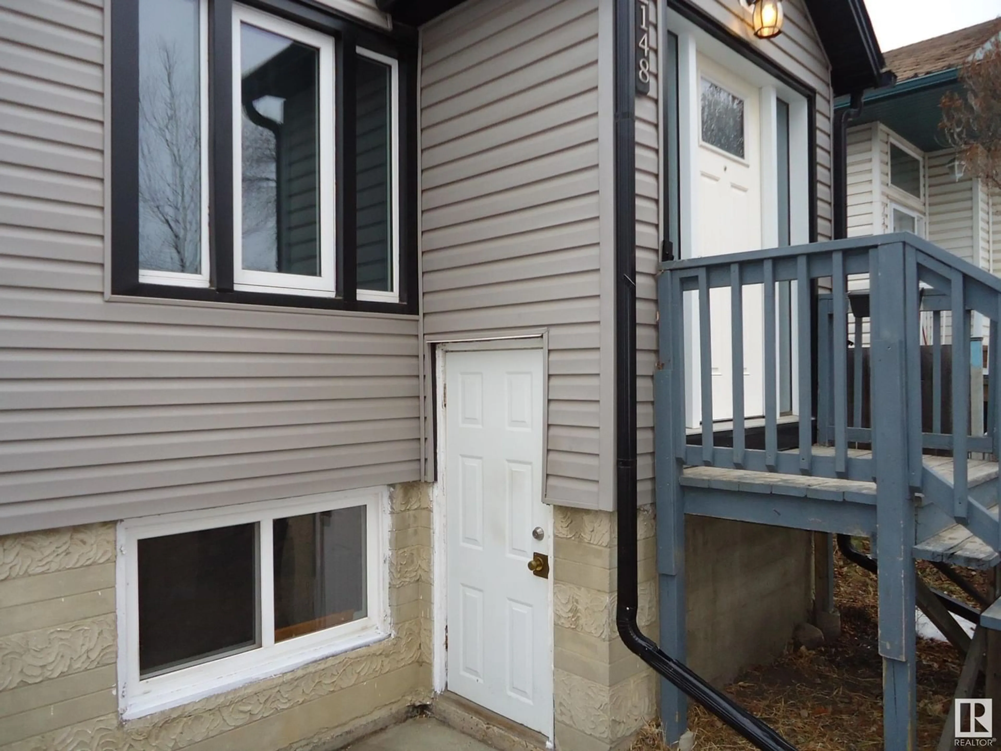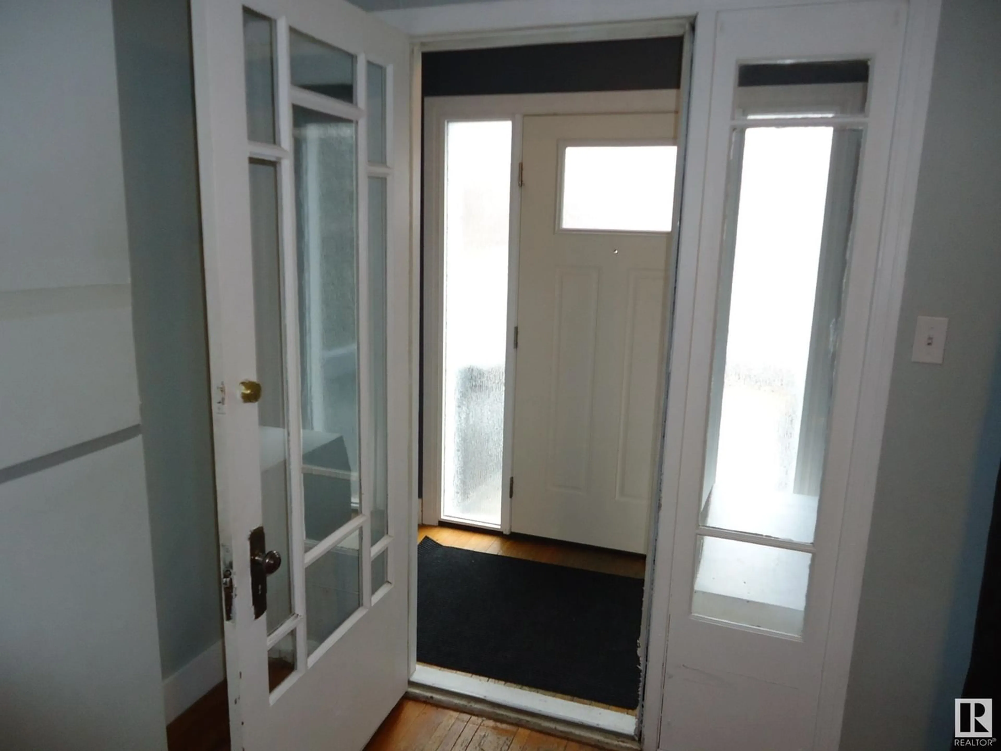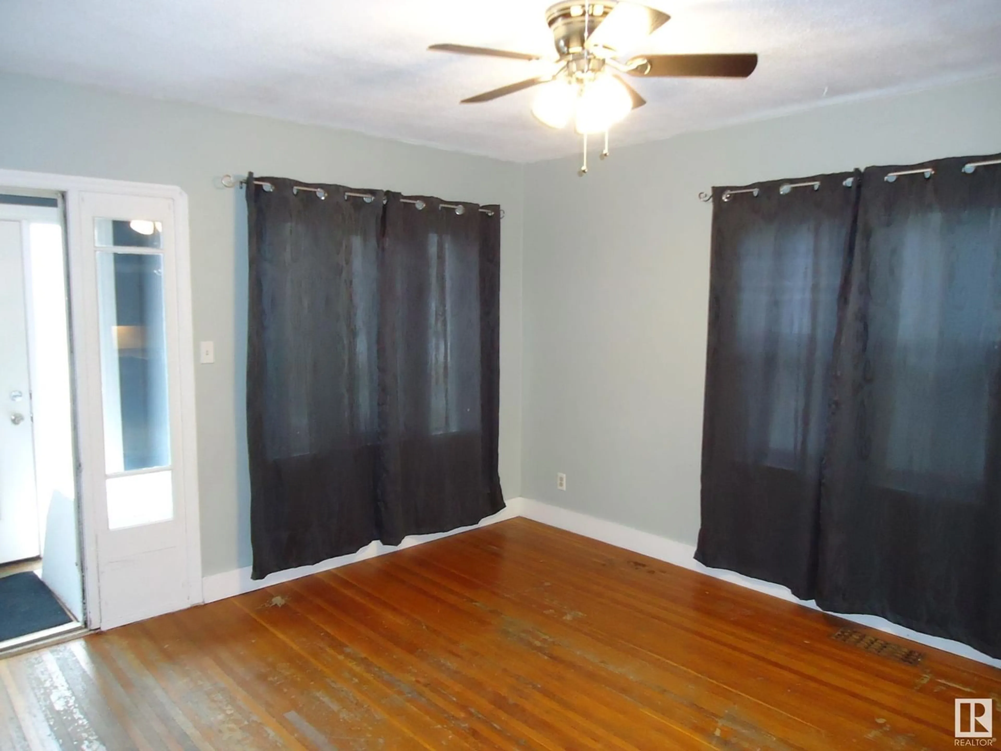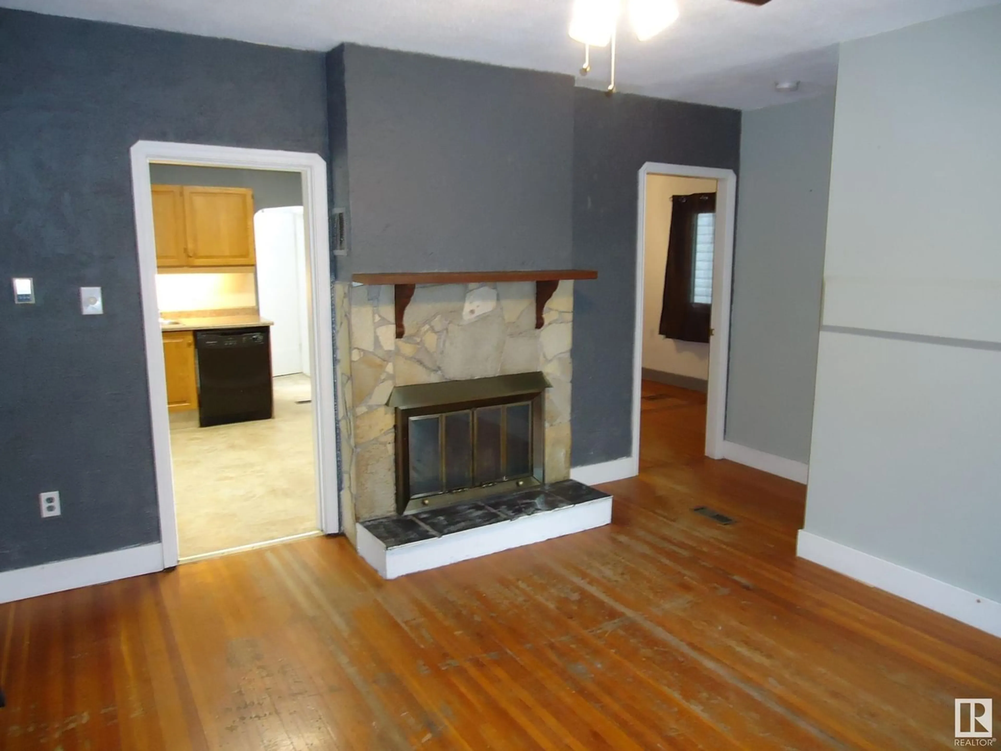12148 90 ST NW, Edmonton, Alberta T5B3Z3
Contact us about this property
Highlights
Estimated ValueThis is the price Wahi expects this property to sell for.
The calculation is powered by our Instant Home Value Estimate, which uses current market and property price trends to estimate your home’s value with a 90% accuracy rate.Not available
Price/Sqft$351/sqft
Est. Mortgage$1,095/mo
Tax Amount ()-
Days On Market326 days
Description
Attractive raised bungalow with fully finished basement featuring second kitchen, second living room, full bath and separate entry. Upper level has 2 bedrooms and a full bath. Sunny eat-in kitchen with oak cabinets and an open dinette area. Hardwood floors and woodburning fireplace in living room. Common laundry room in basement next to stairs, accessible from up and down. Upgraded home with numerous recent improvements including new vinyl siding, soffits, facia and eavestroughs. Many new double pane vinyl windows, steel entry door and newer shingles. Fresh paint plus brand new carpet and linoleum in basement. Yard is fully fenced with low maintenance landscaping. Close to schools, parks and access to public transportation. (id:39198)
Property Details
Interior
Features
Basement Floor
Laundry room
5.24 m x 4.51 mBedroom 3
4.07 m x 3.02 mSecond Kitchen
3.04 m x 1.95 m
