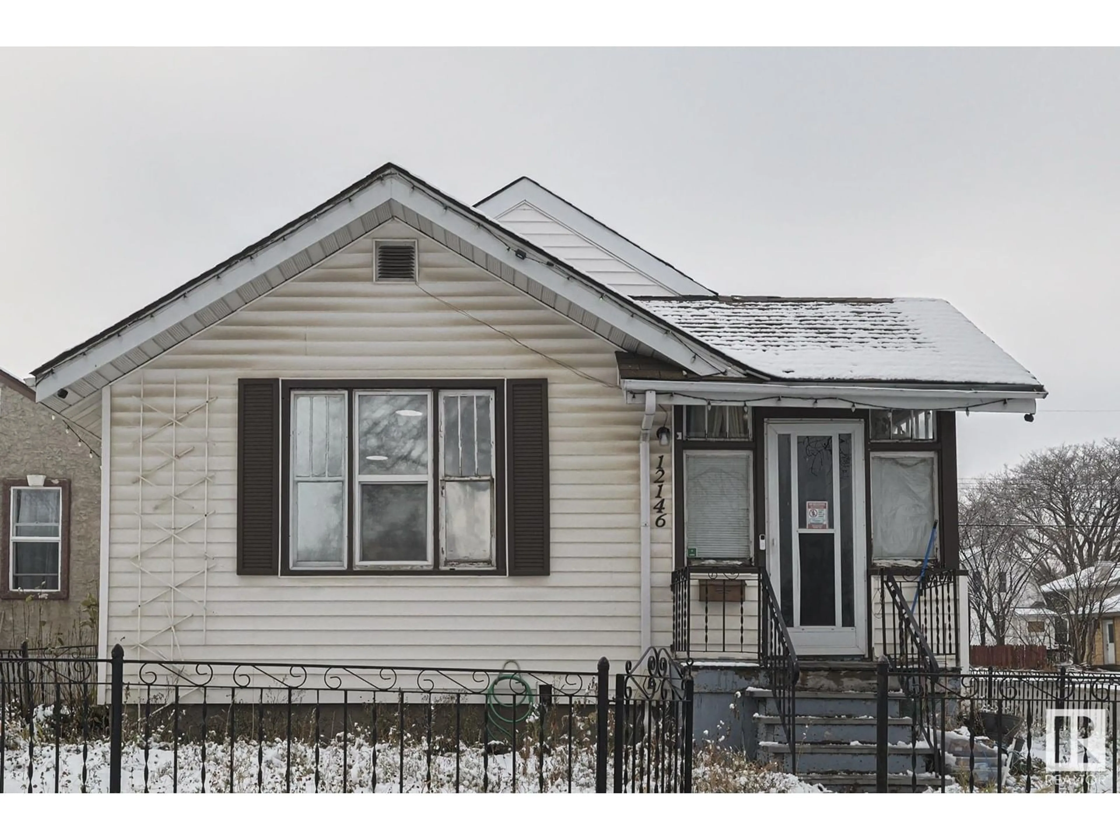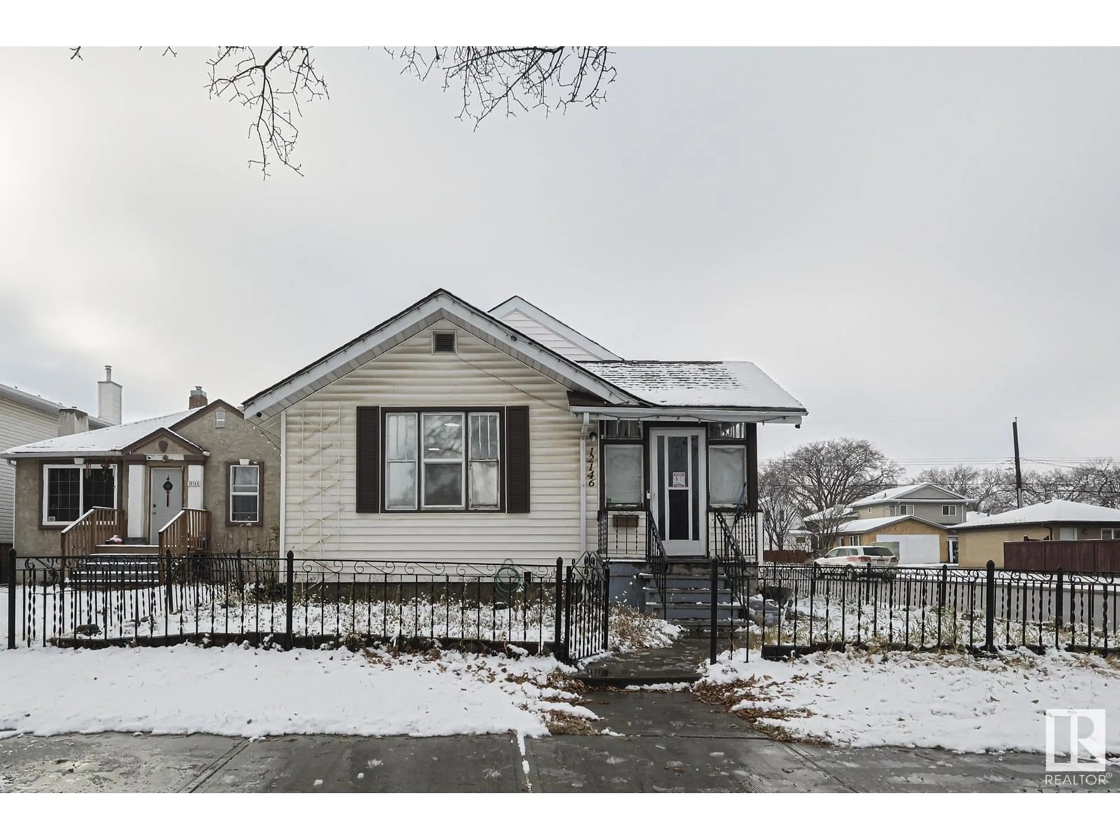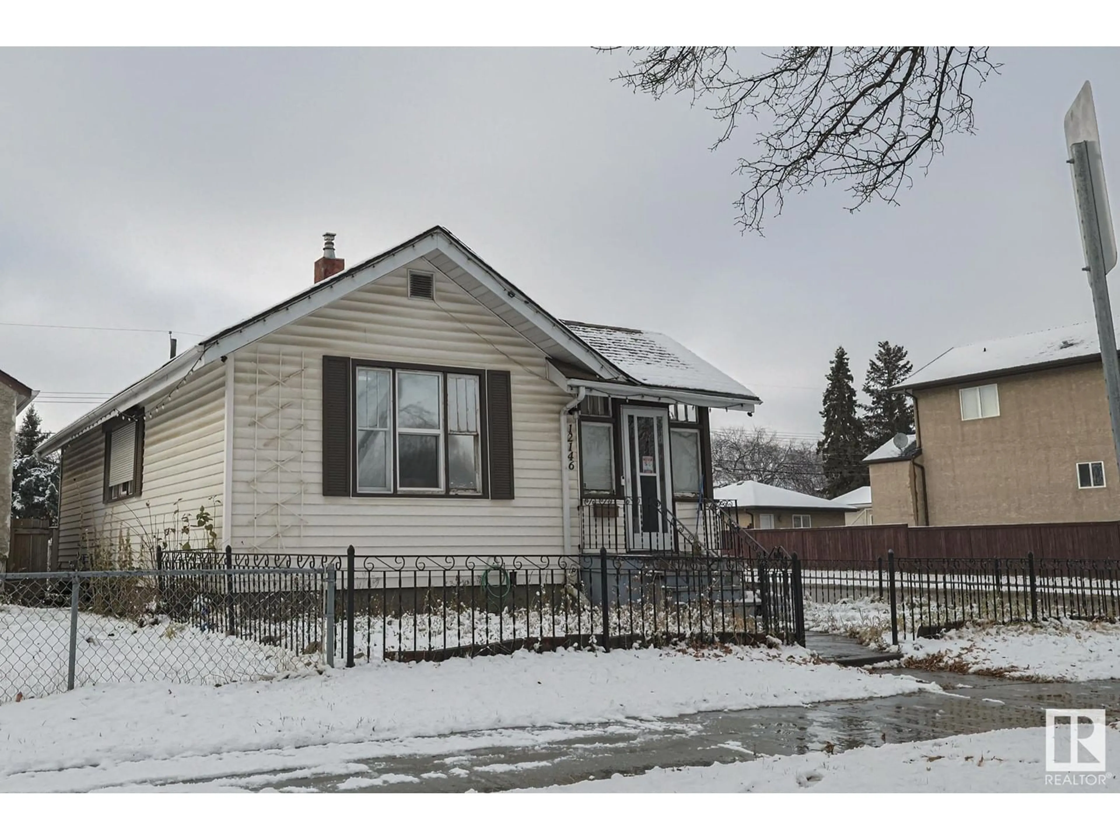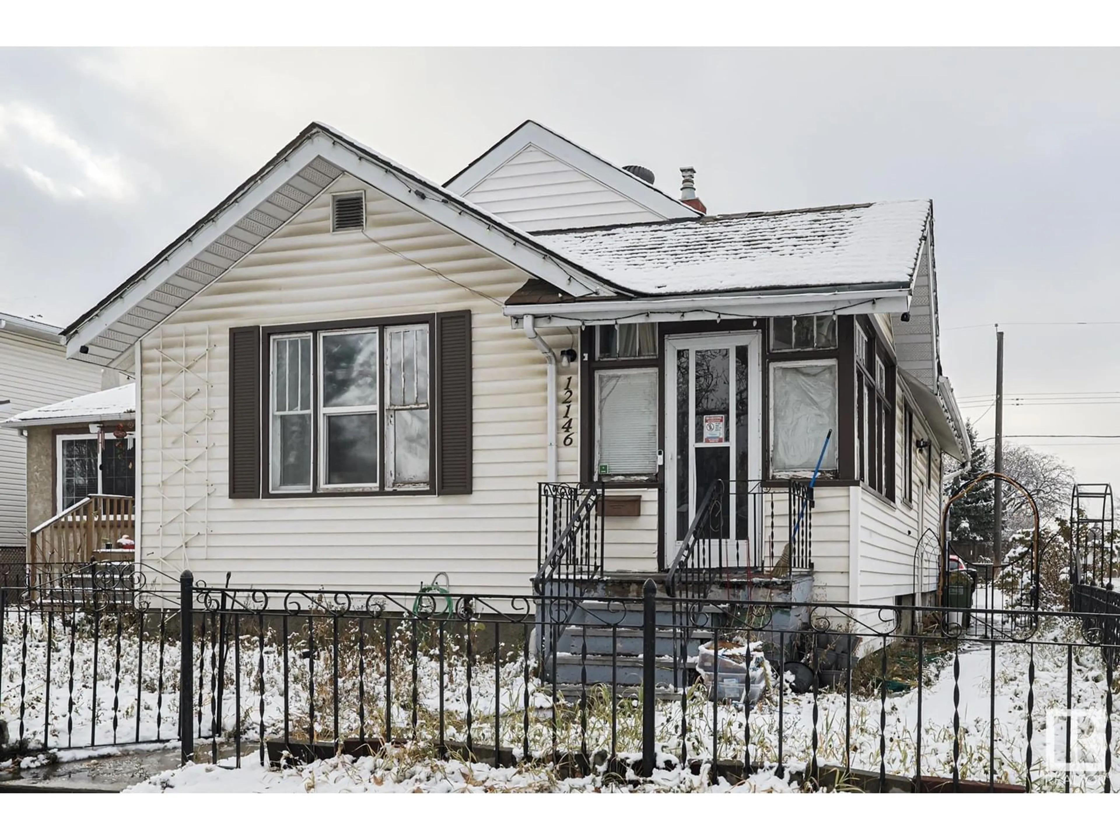12146 94 ST NW, Edmonton, Alberta T5G1J9
Contact us about this property
Highlights
Estimated ValueThis is the price Wahi expects this property to sell for.
The calculation is powered by our Instant Home Value Estimate, which uses current market and property price trends to estimate your home’s value with a 90% accuracy rate.Not available
Price/Sqft$294/sqft
Est. Mortgage$1,074/mo
Tax Amount ()-
Days On Market37 days
Description
Charming character home on the corner lot. This turn of the century home has great bones and is perfect for a first time home buyer or investor. Kitchen needs some TLC but has good appliances and a gas stove. The spacious dinging room is adjacent to the inviting living room featuring a built in teak entertainment center and laminate flooring. The basement holds a third bedroom, laundry area and tons of storage. The sizeable backyard offers a large storage shed and loads of parking. The front yard has a garden with the east exposure it is perfect for growing your own veggies. (id:39198)
Property Details
Interior
Features
Main level Floor
Living room
3.66 m x 3.57 mDining room
3.4 m x 4.66 mKitchen
3.05 m x 3.39 mPrimary Bedroom
3.39 m x 2.64 m



