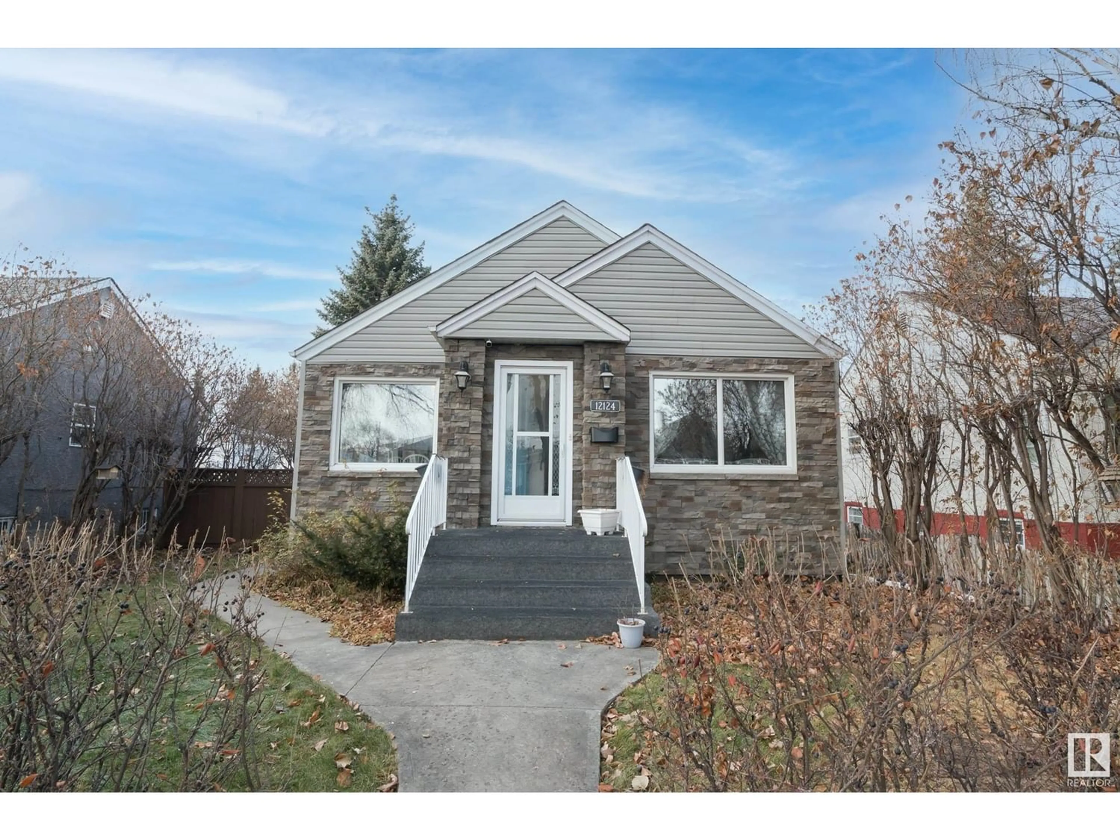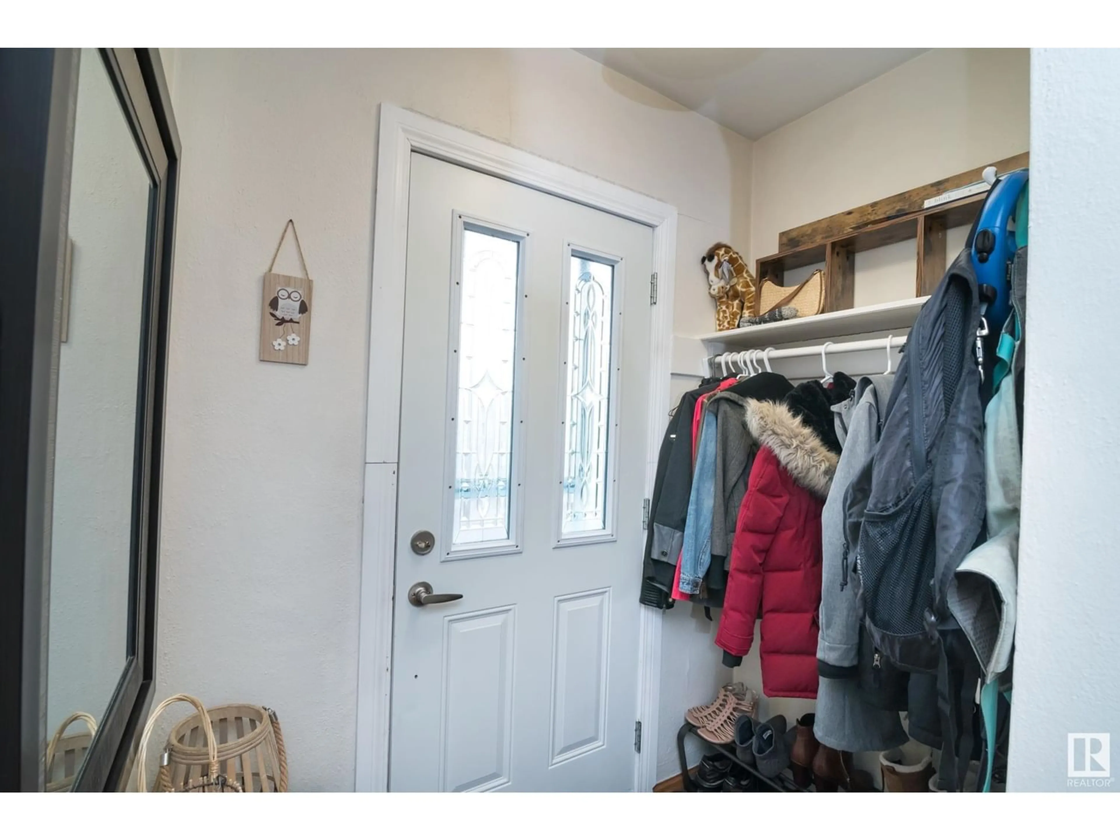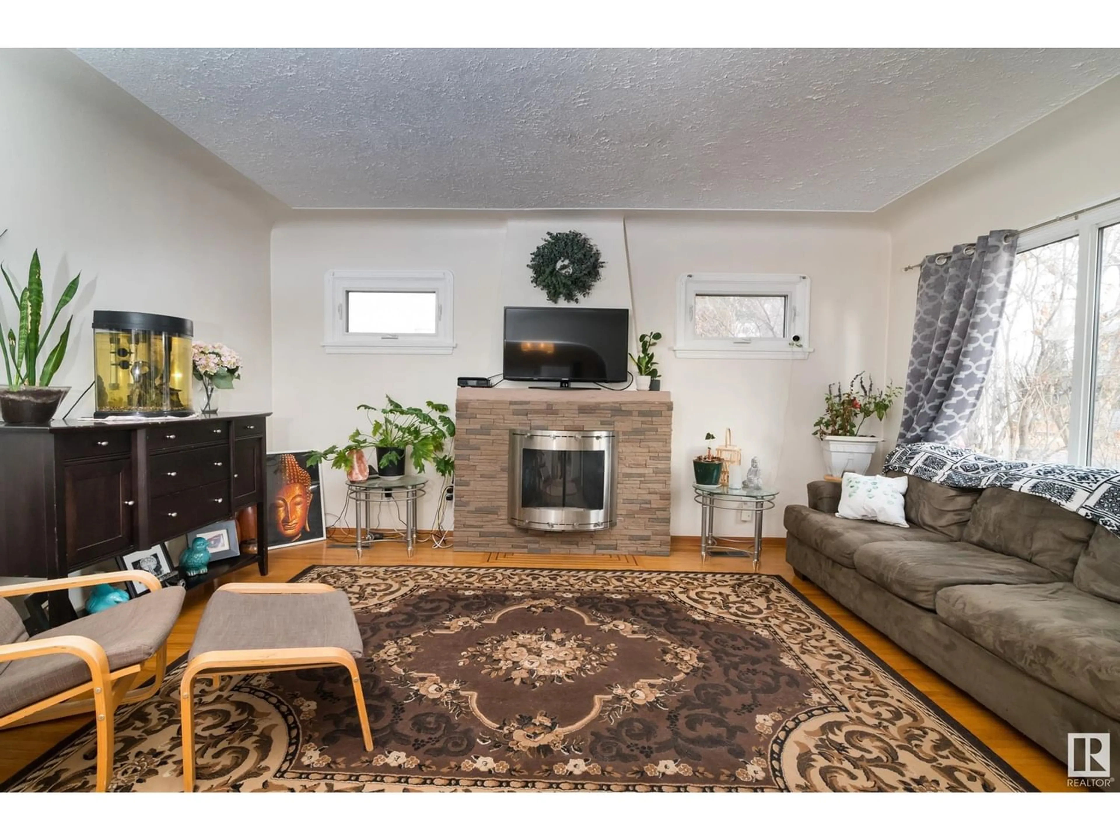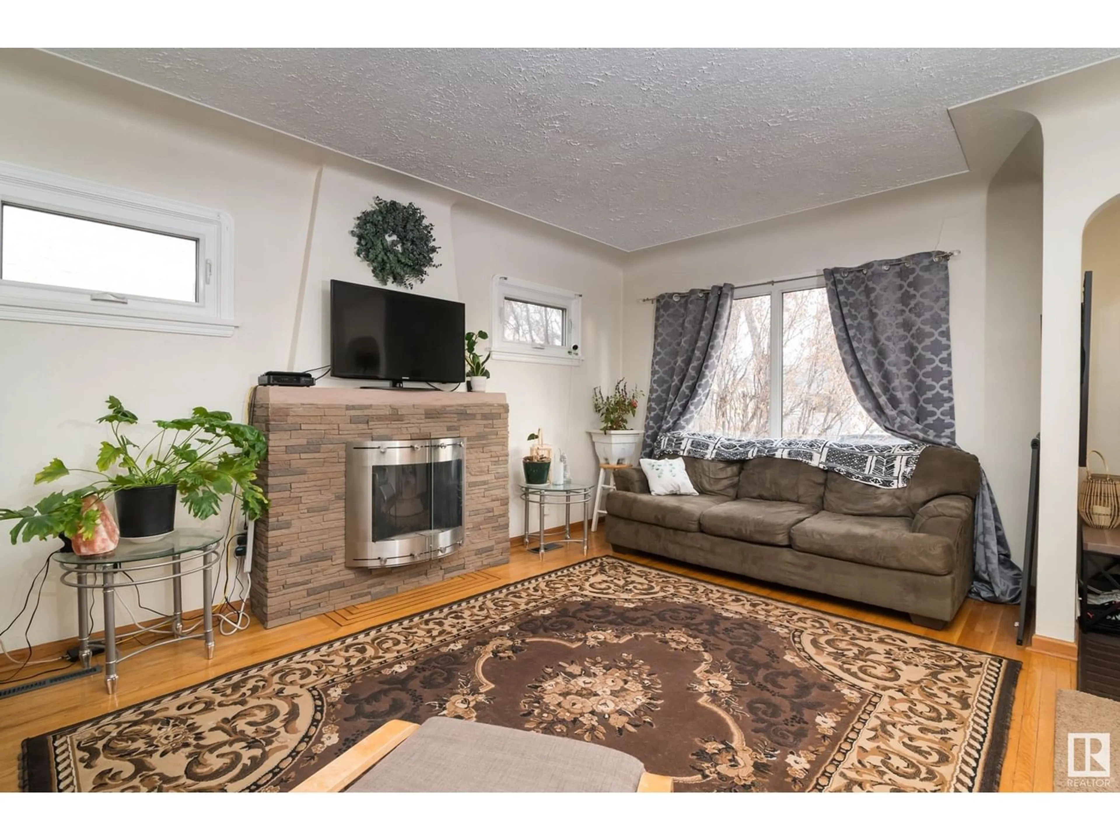12124 93 ST NW, Edmonton, Alberta T5G1E8
Contact us about this property
Highlights
Estimated ValueThis is the price Wahi expects this property to sell for.
The calculation is powered by our Instant Home Value Estimate, which uses current market and property price trends to estimate your home’s value with a 90% accuracy rate.Not available
Price/Sqft$316/sqft
Est. Mortgage$1,288/mo
Tax Amount ()-
Days On Market293 days
Description
Fantastic first time buyer or investment opportunity! This home is full of charm and upgrades, both inside and out! The main floor features a large living room with beautiful fireplace full of architectural appeal! The sunny dining area is wrapped in windows, (main floor is upgraded triple pane), and adjacent to the upgraded kitchen with a custom island and all appliances, including dishwasher. 2 good sized bedrooms and upgraded 4 piece bathroom complete the first floor. The basement features another bedroom, 3 piece bath and a huge rec room with wetbar. Newer deck and re-landscaping (2018), fully fenced west facing back yard, with newer siding on both the home and oversized double garage (25' x 22), poured concrete walkway and driveway. Back fence swings open to allow RV parking in the back yard. Newer hot water tank and most interior light fixtures (2018). Close to Delton School, NAIT, public transportation, shopping, and easy access to Yellowhead. (id:39198)
Property Details
Interior
Features
Lower level Floor
Family room
6.71 m x 3.48 mBedroom 3
3.35 m x 3.63 mExterior
Parking
Garage spaces 4
Garage type Detached Garage
Other parking spaces 0
Total parking spaces 4





