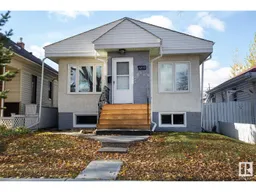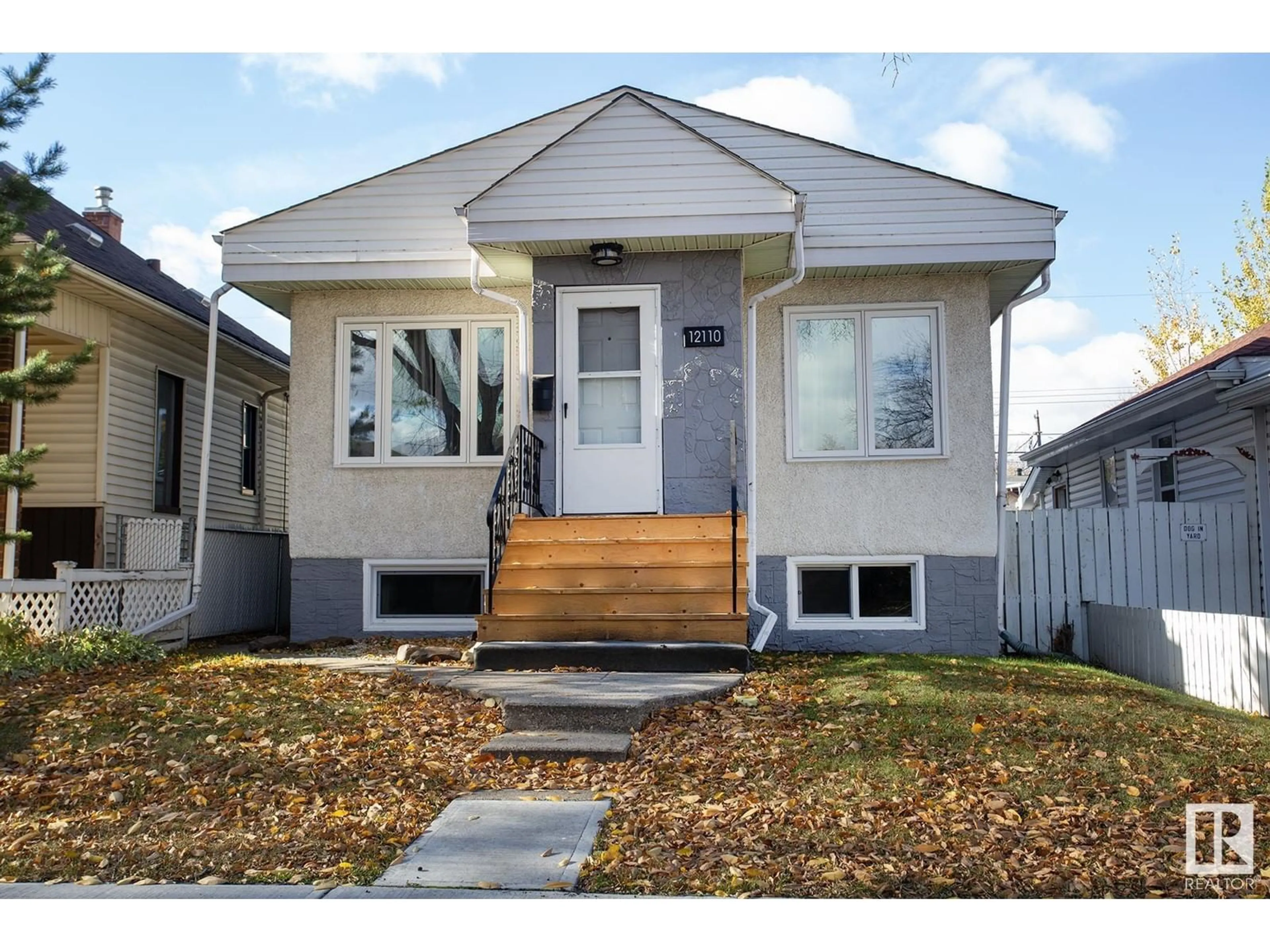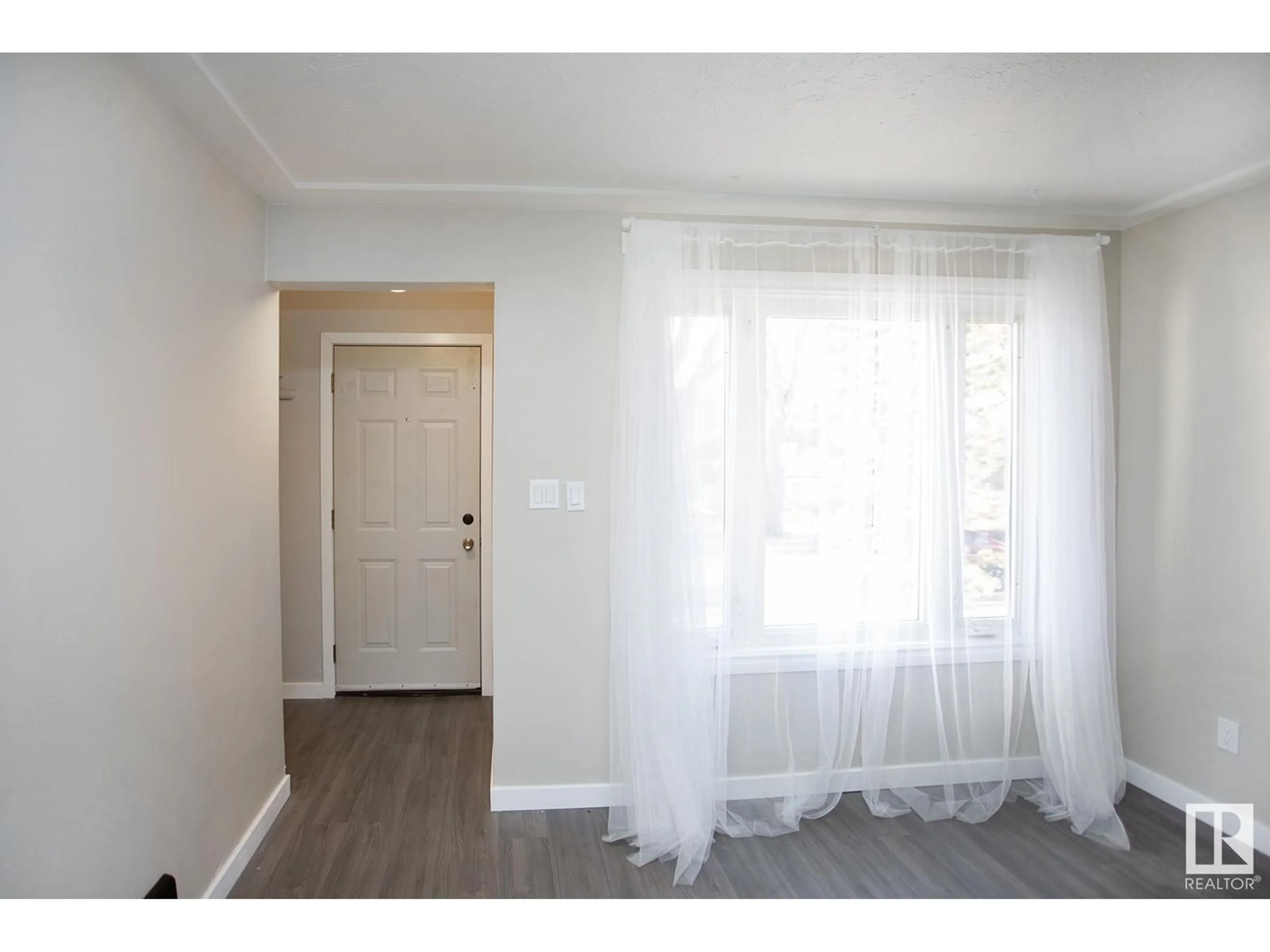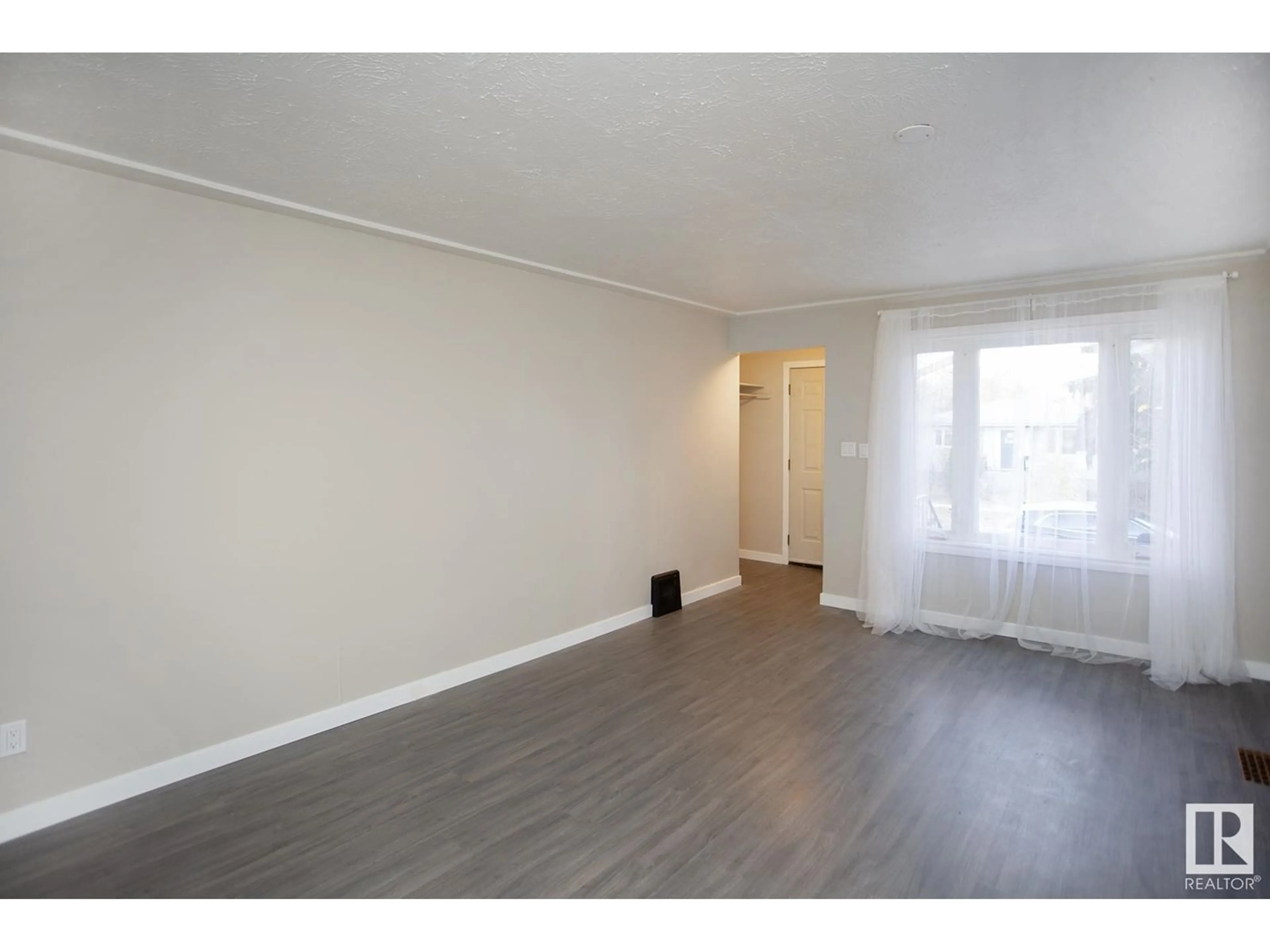12110 93 ST NW, Edmonton, Alberta T5G1E8
Contact us about this property
Highlights
Estimated ValueThis is the price Wahi expects this property to sell for.
The calculation is powered by our Instant Home Value Estimate, which uses current market and property price trends to estimate your home’s value with a 90% accuracy rate.Not available
Price/Sqft$285/sqft
Est. Mortgage$1,048/mo
Tax Amount ()-
Days On Market24 days
Description
Welcome to this beautifully updated bungalow, nestled on a tree-lined street. Inviting home features numerous recent upgrades that ensure modern comfort and style. The roof was replaced 7 years ago, furnace & HWT - 3 years old, providing you with peace of mind & efficiency. Inside - refreshed flooring, contemporary new paint, all-new stainless steel appliances, including gas stove. The home boasts new lighting fixtures throughout. Plumbing updated to PEX as of this year, and the windows have been replaced for added warmth and energy efficiency. Attic insulation was topped up in 2005, providing additional comfort and energy savings. 2 bedrooms upstairs, 1 bedroom in basement, space for family or guests. The basement offers a potential nanny suite, with electrical for kitchen appliances, along with a full bathroom. Outside, large yard. mature trees. Quick access to the Yellowhead and downtown, making commuting a breeze. This updated bungalow is move-in ready and waiting to welcome you home! (id:39198)
Property Details
Interior
Features
Lower level Floor
Family room
Bedroom 3
Property History
 29
29


