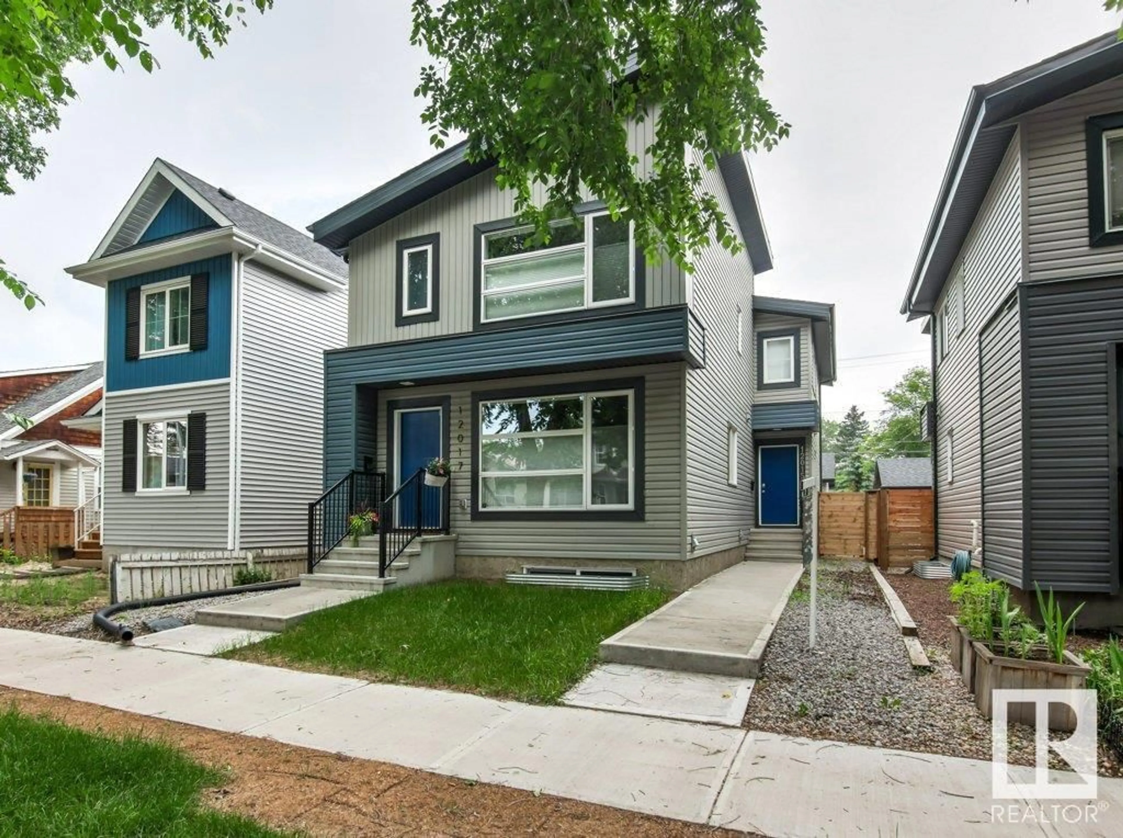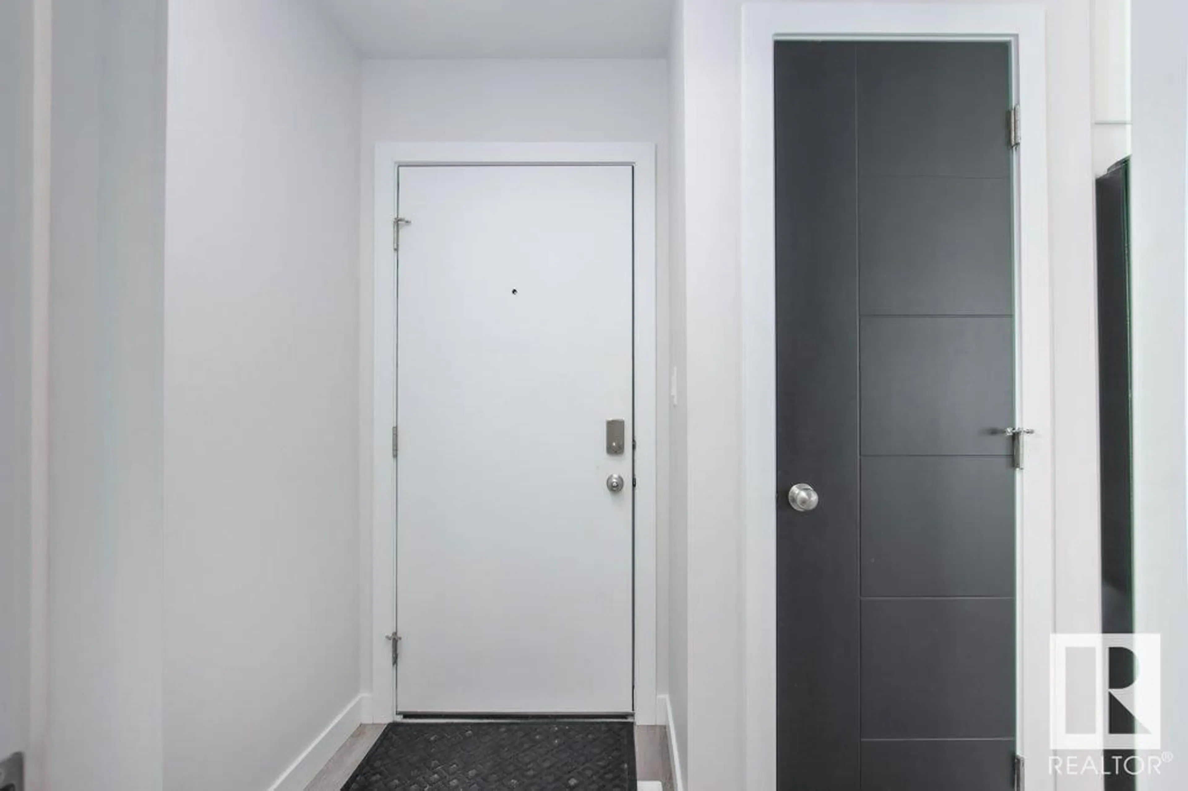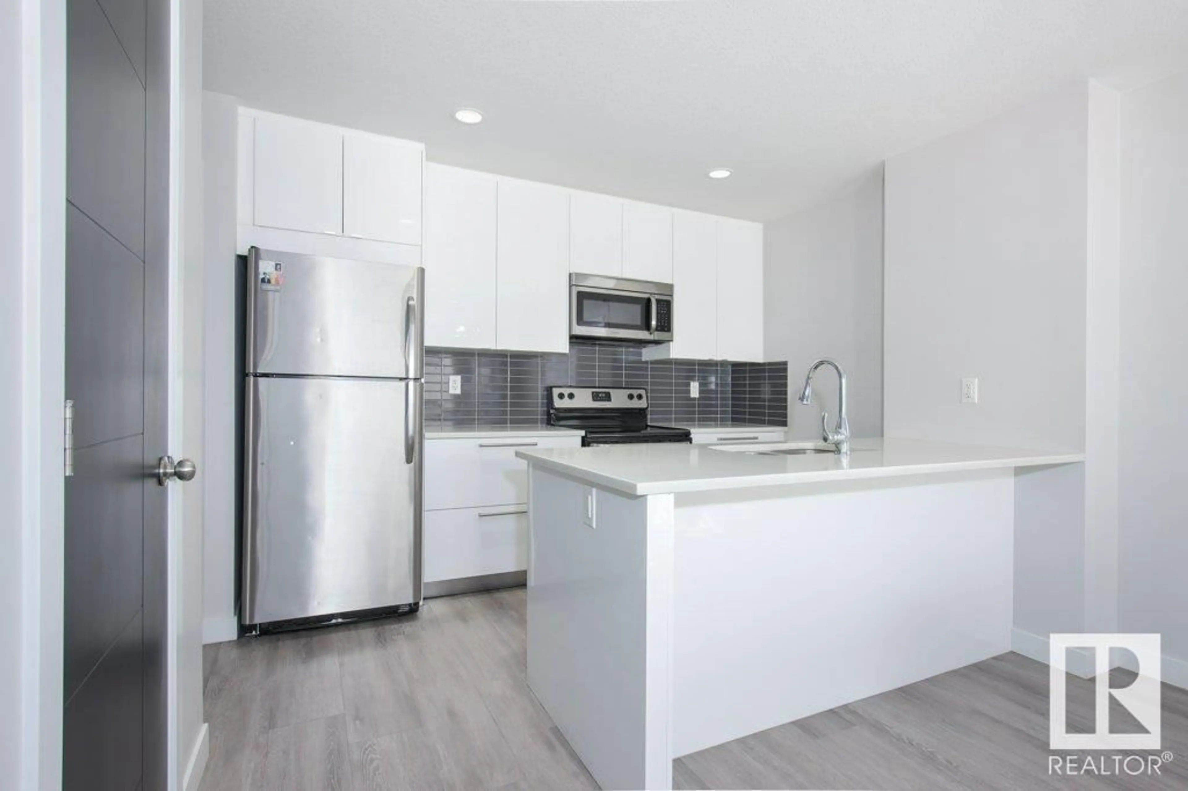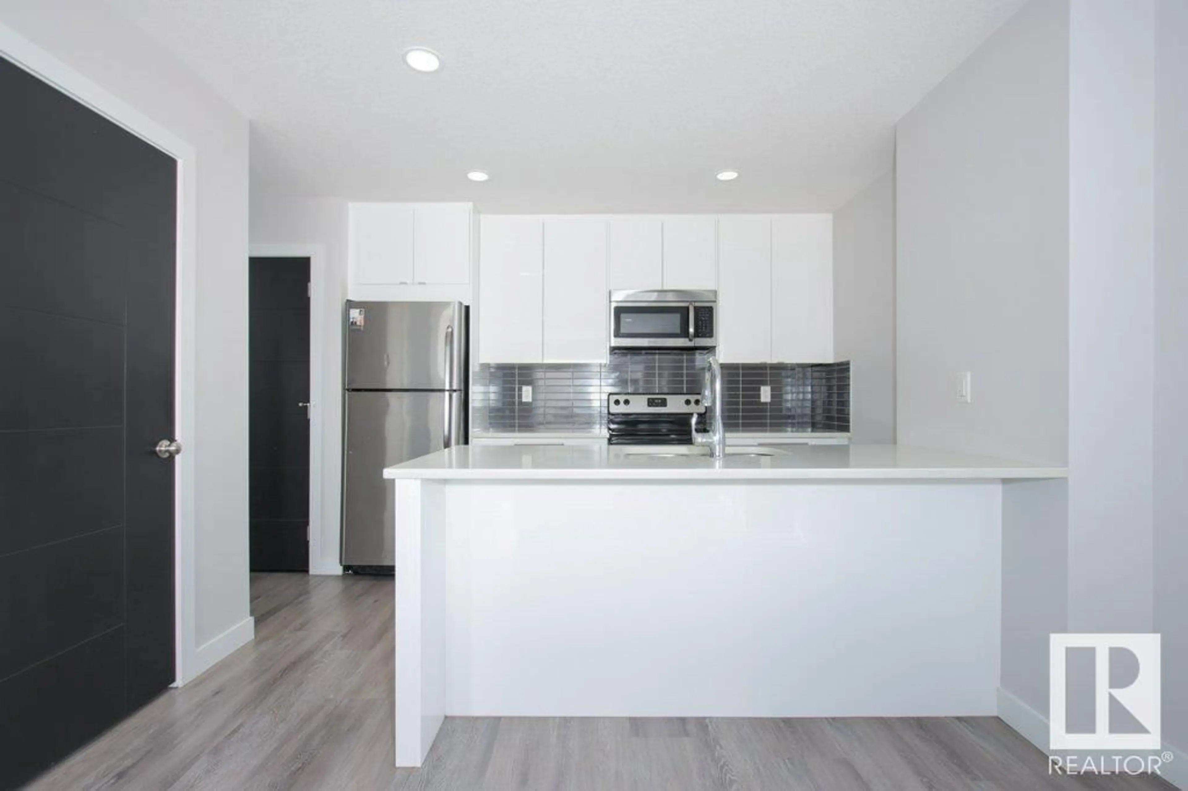12015 91 ST NW, Edmonton, Alberta T5B4B9
Contact us about this property
Highlights
Estimated ValueThis is the price Wahi expects this property to sell for.
The calculation is powered by our Instant Home Value Estimate, which uses current market and property price trends to estimate your home’s value with a 90% accuracy rate.Not available
Price/Sqft$307/sqft
Est. Mortgage$1,288/mo
Tax Amount ()-
Days On Market278 days
Description
ZERO CONDO FEE! This chic & modern front to back duplex located on tree lined street has been immaculately maintained! Offering dual primary suites, single detached garage & 9 foot ceilings in the basement, this back unit has it all! Welcoming entryway and kitchen with stainless steel appliances, bright white cabinets, flush eating bar with quartz countertops is stunning & clean. Open concept main floor living space features; electric fireplace with gorgeous bright full sized picture window and new window coverings plus upgraded staircase. Also, on the main floor, youll find convenient 2-piece bathroom, storage and pantry, & access to the fenced backyard. Upper level features dual primary suites each with their own ensuite and ample closet space. Upper laundry is ideal with extra storage. Basement is ready for your personal touch plus offers 9 foot ceilings and rough-in for plumbing. Excellent location with close proximity to shopping, schools, transit and hospitals. (id:39198)
Property Details
Interior
Features
Main level Floor
Living room
4.9 m x 3.18 mDining room
3.51 m x 2.53 mKitchen
3.36 m x 2.58 mExterior
Parking
Garage spaces 2
Garage type Detached Garage
Other parking spaces 0
Total parking spaces 2
Condo Details
Inclusions




