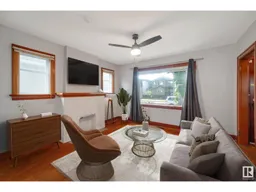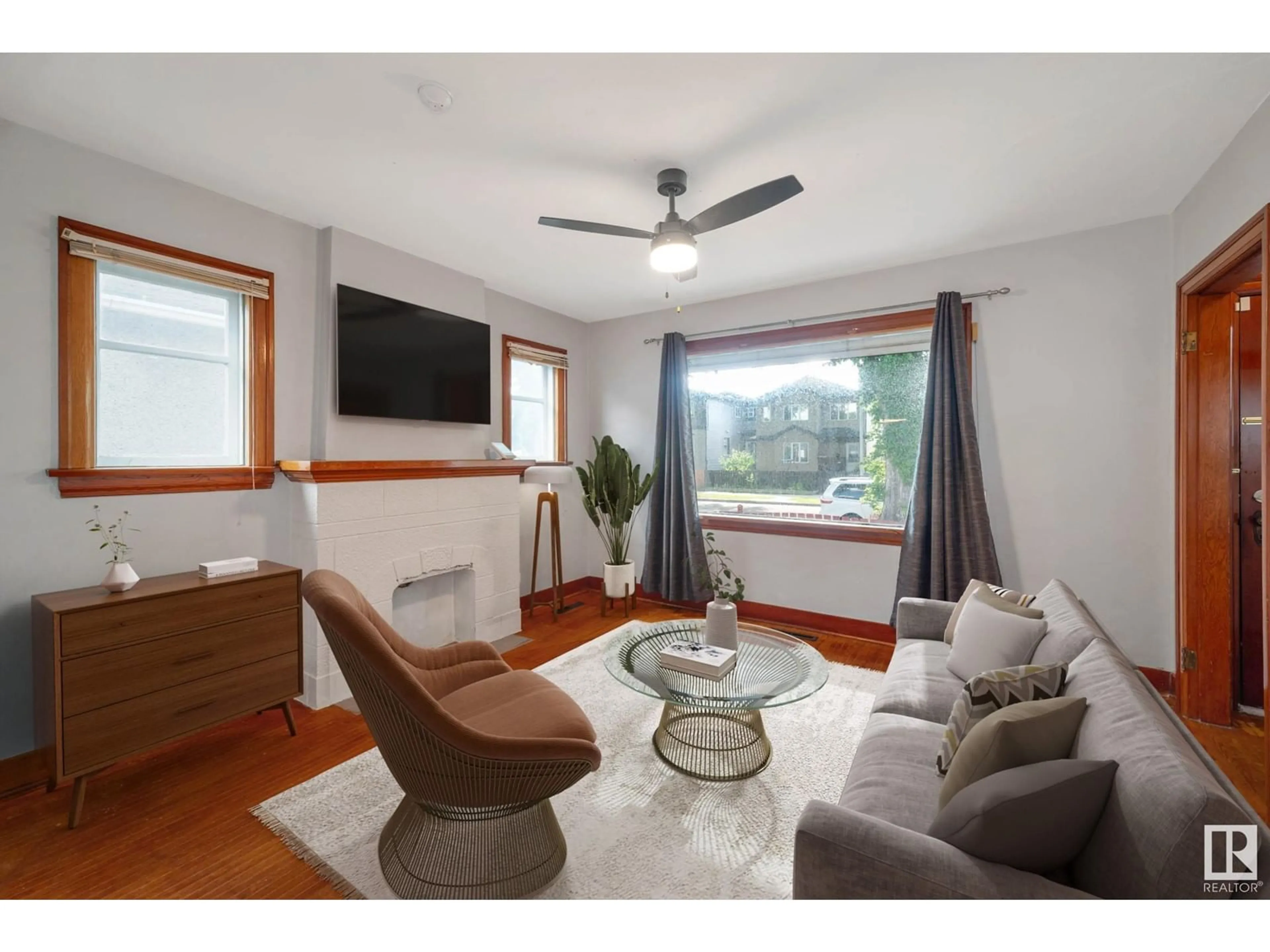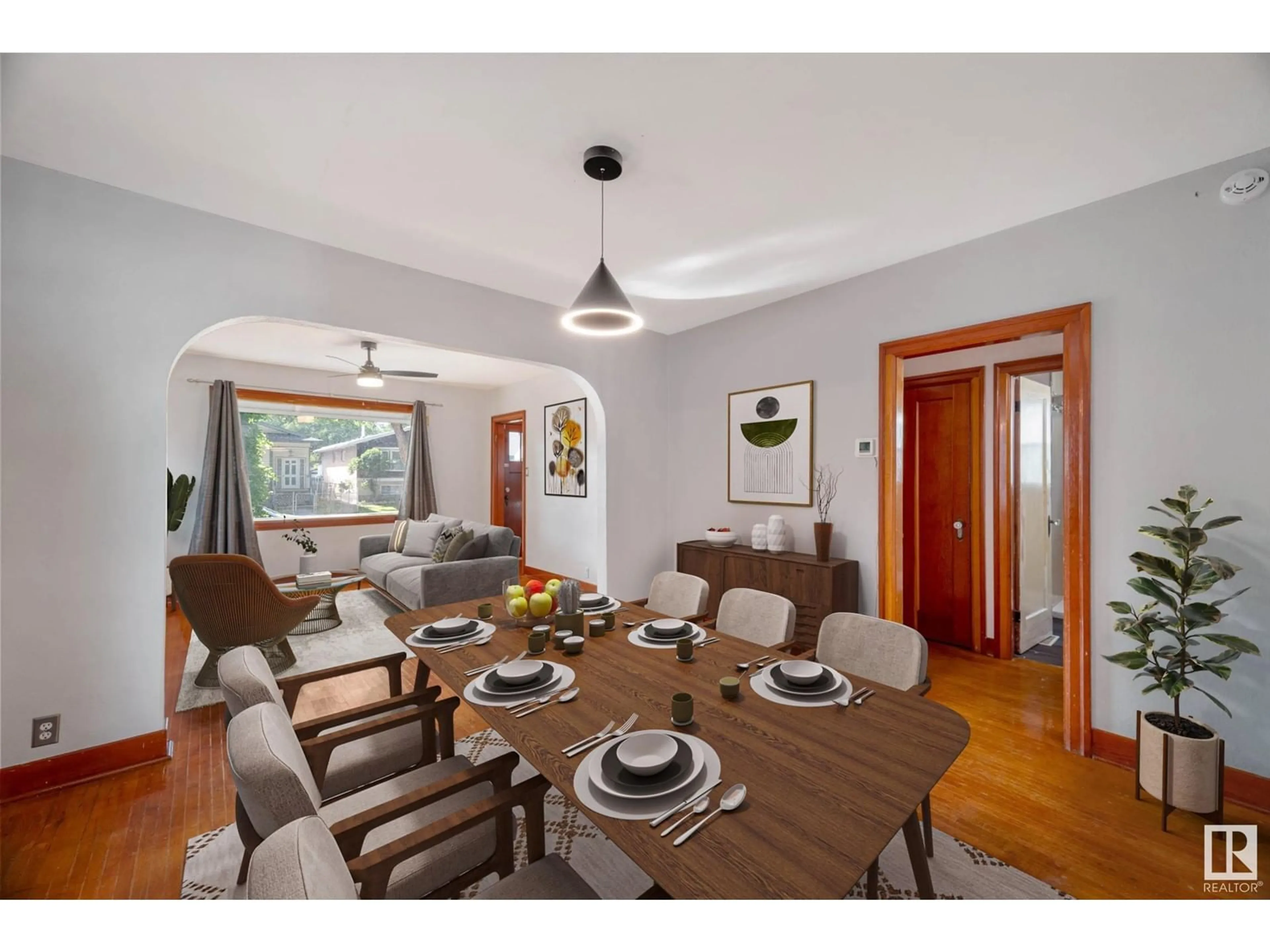11925 95 ST NW, Edmonton, Alberta T5G1M4
Contact us about this property
Highlights
Estimated ValueThis is the price Wahi expects this property to sell for.
The calculation is powered by our Instant Home Value Estimate, which uses current market and property price trends to estimate your home’s value with a 90% accuracy rate.Not available
Price/Sqft$317/sqft
Days On Market8 days
Est. Mortgage$1,181/mth
Tax Amount ()-
Description
IMMEDIATE POSSESSION! DOUBLE DETACHED GARAGE! PLENTY OF UPDATES! Looking for the perfect investment or starter home? This 867 sq ft 4 bed, 2 bath raised bungalow is it! Plenty of character with modern touches & upgrades. Feat: new sewer line & hot water tank (2023), shingles (2021) high efficiency furnace (2019), main electrical panel (2022) and subpanel (2024), air conditioning, renovated 3 pce bathroom, lighting, SECOND KITCHEN in the basement, & more! Large open living / dining space w/ hardwood flooring & large windows for ample natural light. 2 spacious bedrooms on the main floor w/ updated 3 pce bathroom. Classic galley style kitchen w/ stainless steel appliances and pantry. The basement is fully finished, w/ 2 more bedrooms, 4 pce bath, laundry, living room, additional kitchen, and storage space. Newer double detached garage, fully fenced & low maintenance yard. Quick access to the downtown core, NAIT, Yellowhead & river valley make it great location! *Some photos have been virtually staged* (id:39198)
Property Details
Interior
Features
Basement Floor
Family room
2.44 m x 4.29 mBedroom 3
2.83 m x 3.16 mBedroom 4
3.46 m x 3.66 mSecond Kitchen
2.58 m x 2.48 mProperty History
 41
41

