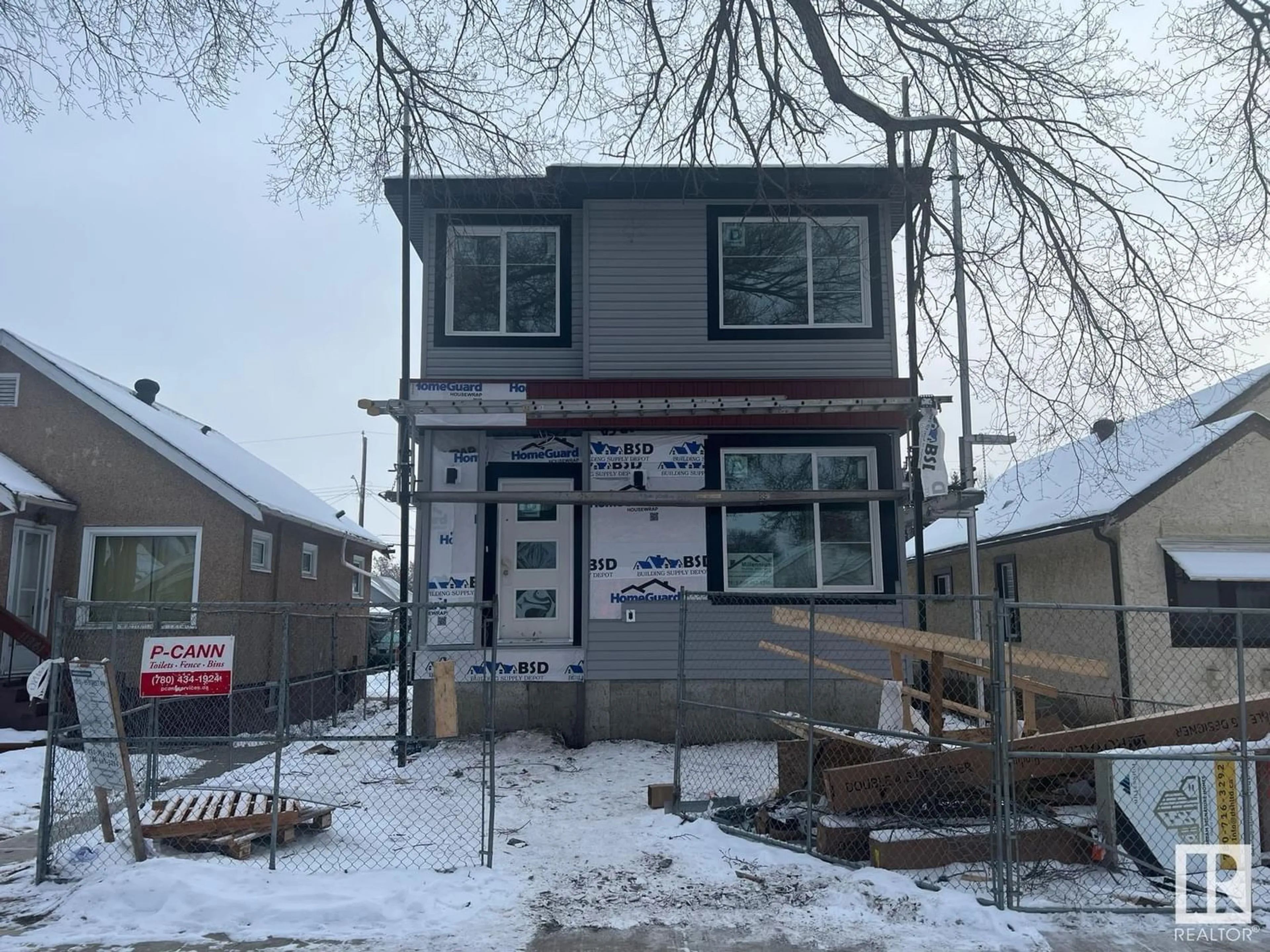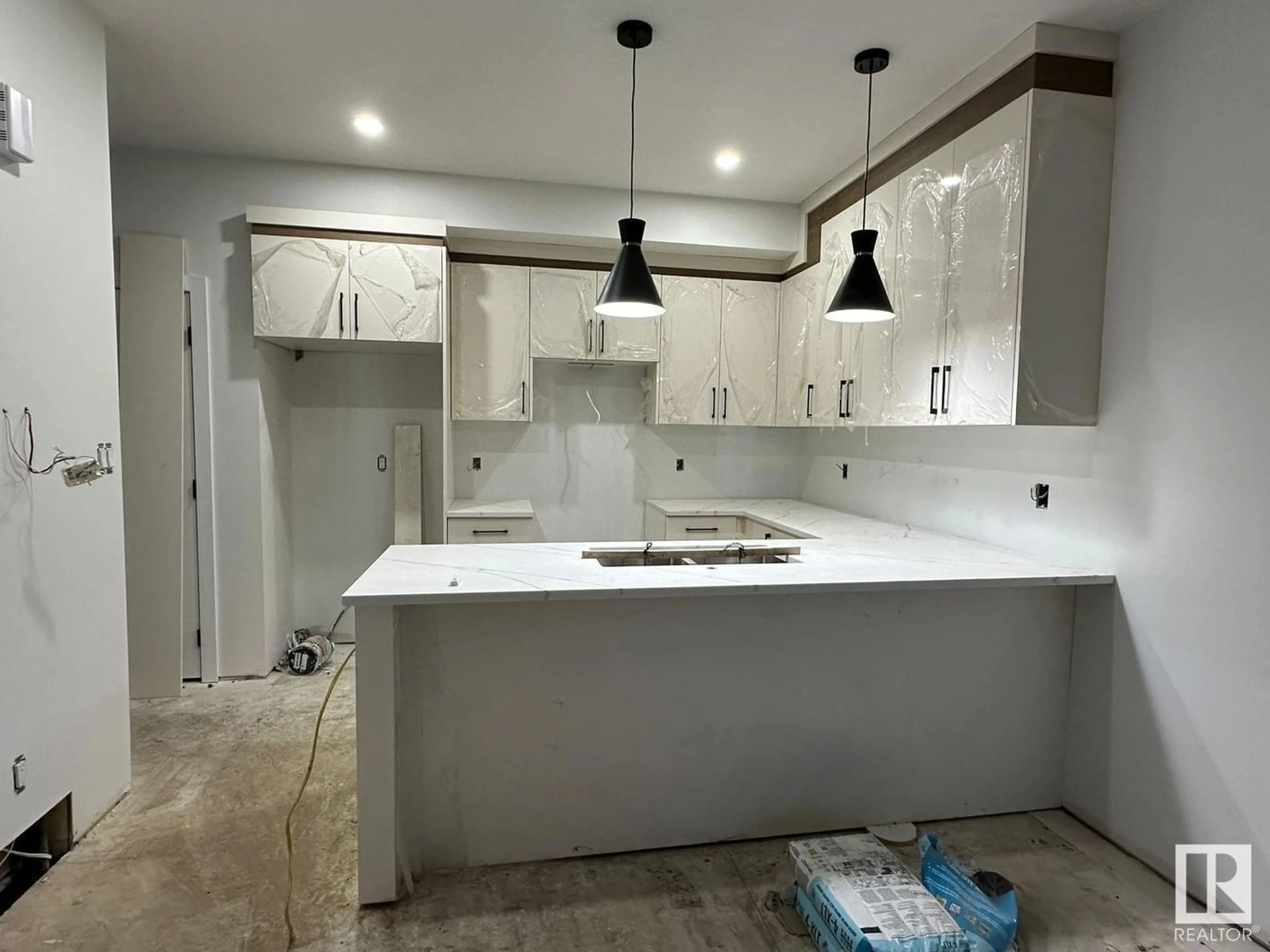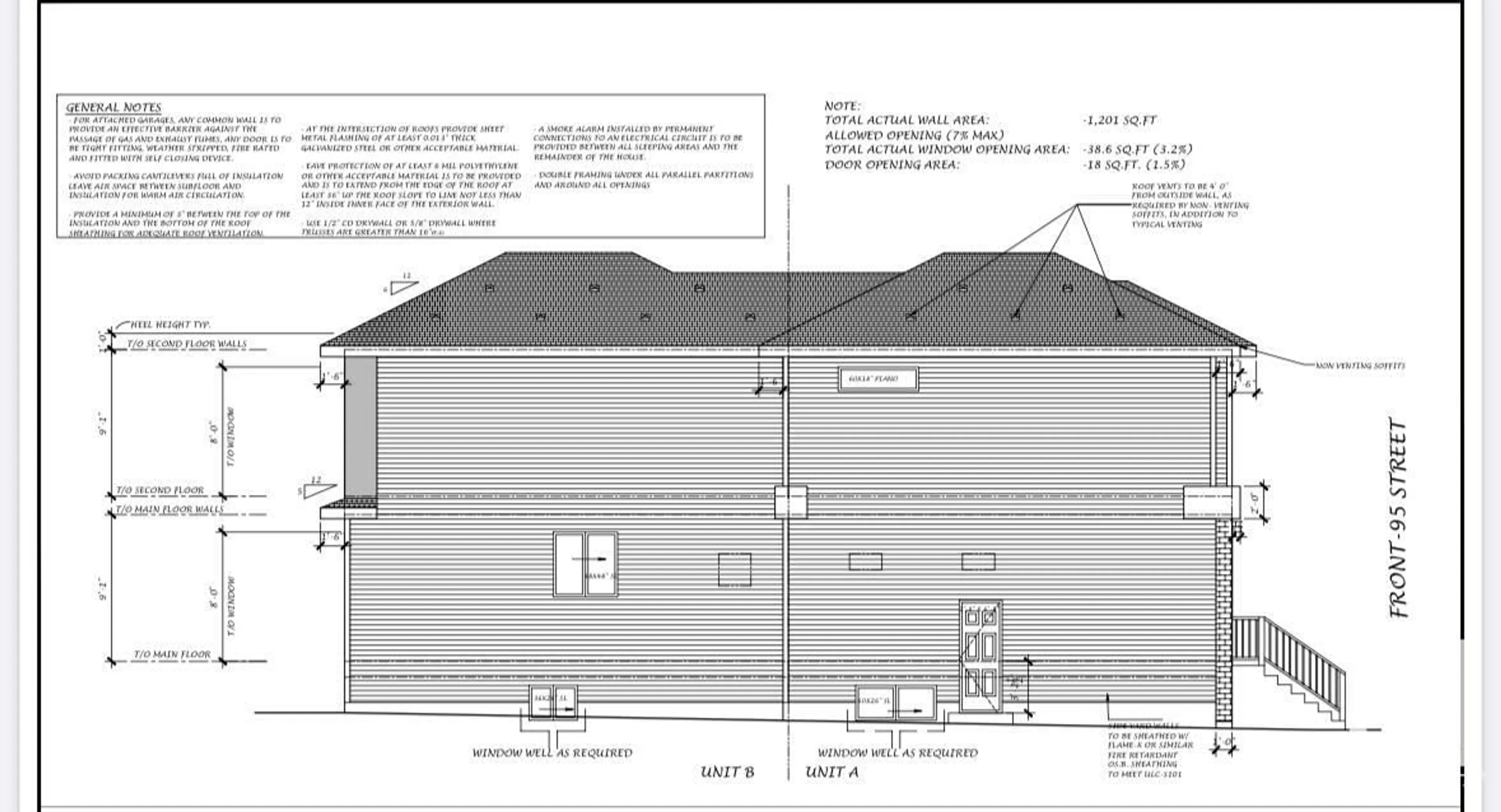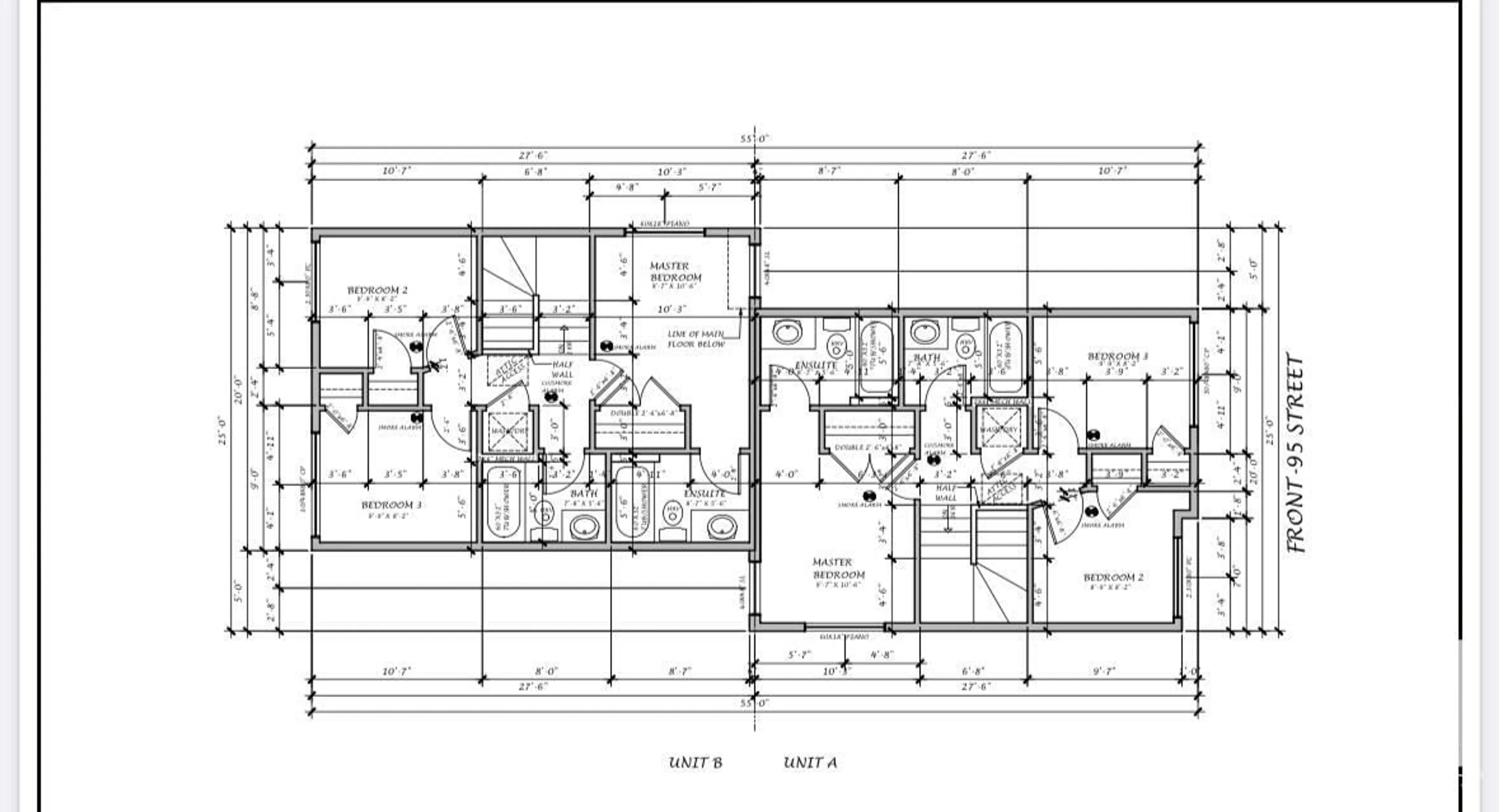11839 95 ST NW, Edmonton, Alberta T5G1M3
Contact us about this property
Highlights
Estimated ValueThis is the price Wahi expects this property to sell for.
The calculation is powered by our Instant Home Value Estimate, which uses current market and property price trends to estimate your home’s value with a 90% accuracy rate.Not available
Price/Sqft$353/sqft
Est. Mortgage$3,002/mo
Tax Amount ()-
Days On Market324 days
Description
Duplexs at great price . PRE CONSTRUCTION OPPORTUNITY! This modern and stylish duplex front and back build by Edmonton's premier infill builder. Both units comes with 3 bedrooms upstairs and den on main. Also both units have SEPRATE ENTRANCE with the opportunity to build FUTURE LEGAL BASEMENT SUITE!. The main floor is bright, spacious and highlighted by oversized windows and gleaming hardwood floors. The kitchen features quartz counters, modern custom cabinets .You even get a detached single garage, triple pane windows and low maintained landscaping!! Why rent when you can own this infill property for cheaper. Live up, rent down or rent the both units with ease and for top dollars. Both units are currently available for the savvy investor or first time home buyers. you can buy it separate or together. Close to Downtown and all amenities. Lot of potential for rental income. Selections can still be chosen by purchasers or use the pre selected selections by the interior designer. Fence is included. (id:39198)
Property Details
Interior
Features
Main level Floor
Living room
Kitchen
Den





