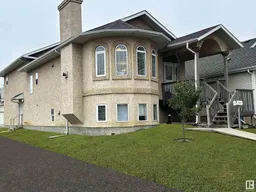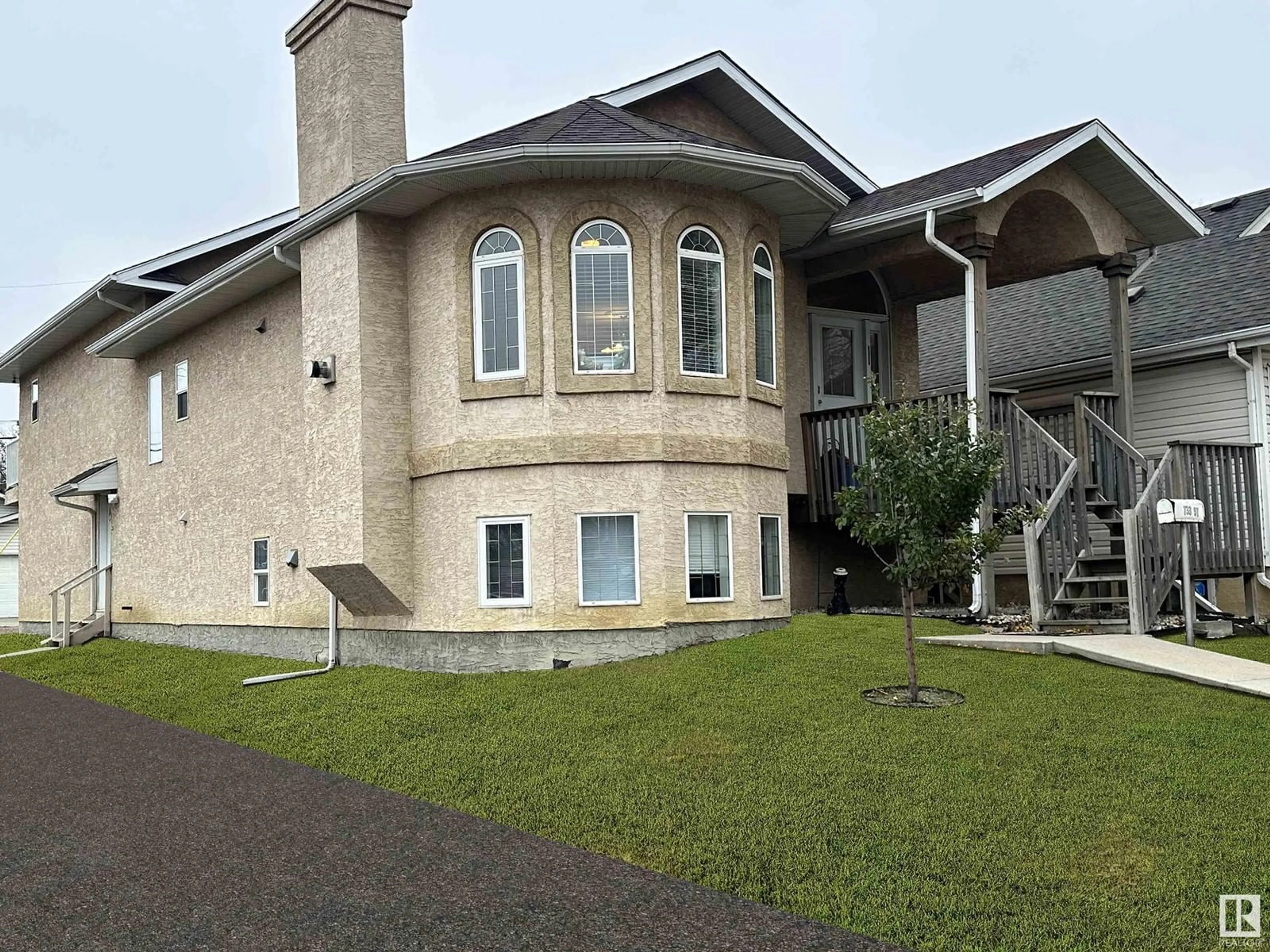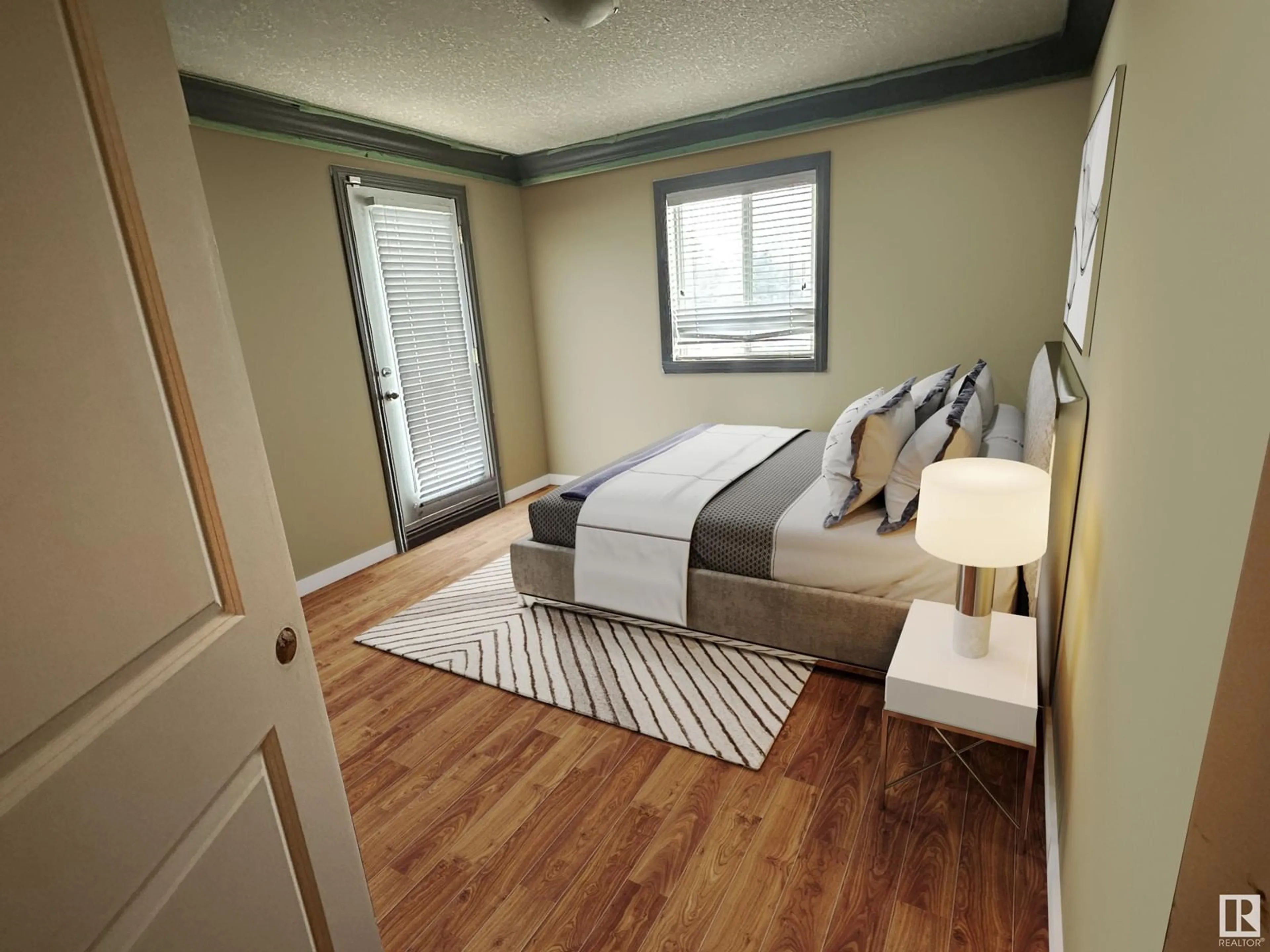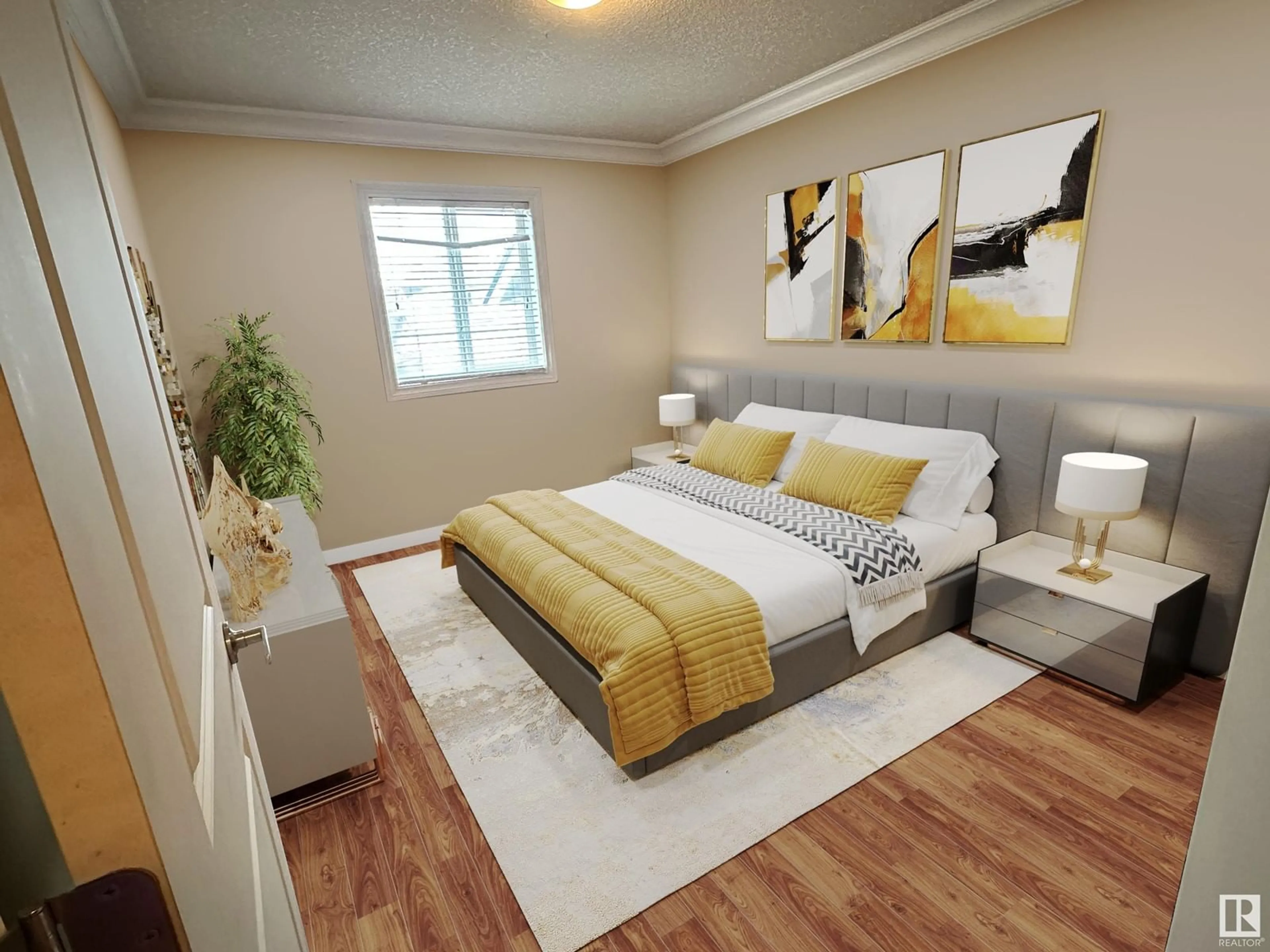11733 97 ST NW, Edmonton, Alberta T5G1Y3
Contact us about this property
Highlights
Estimated ValueThis is the price Wahi expects this property to sell for.
The calculation is powered by our Instant Home Value Estimate, which uses current market and property price trends to estimate your home’s value with a 90% accuracy rate.Not available
Price/Sqft$258/sqft
Est. Mortgage$1,885/mo
Tax Amount ()-
Days On Market29 days
Description
Step into a bright and welcoming living space, highlighted by stunning wrap-around windows that flood the front living room with natural light in the 2007 home. The main level offers 3 spacious bedrooms, including a jacuzzi ensuite, plus 2 more bathrooms. A side entrance leads to this lower space boasting 9' ceilings, which is not included in the 1500+ square feet, and adds 2 additional bedrooms, a full bathroom, and a rough-in for a kitchenperfect for a separate living area. Enjoy the large back balcony, double garage, and extra parking. Located in a convenient and up-and-coming area close to NAIT, the hospital, and surrounded by revitalization projects, this home is a smart investment for the future. Please note that the photos have been AI-staged to illustrate the home's true potentialcome see it for yourself! (id:39198)
Property Details
Interior
Features
Above Floor
Bedroom 2
3.4 m x 4.18 mBedroom 3
3.04 m x 4.04 mExterior
Parking
Garage spaces 4
Garage type Attached Garage
Other parking spaces 0
Total parking spaces 4
Property History
 13
13


