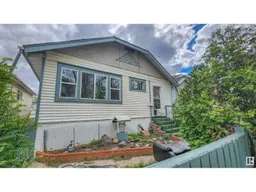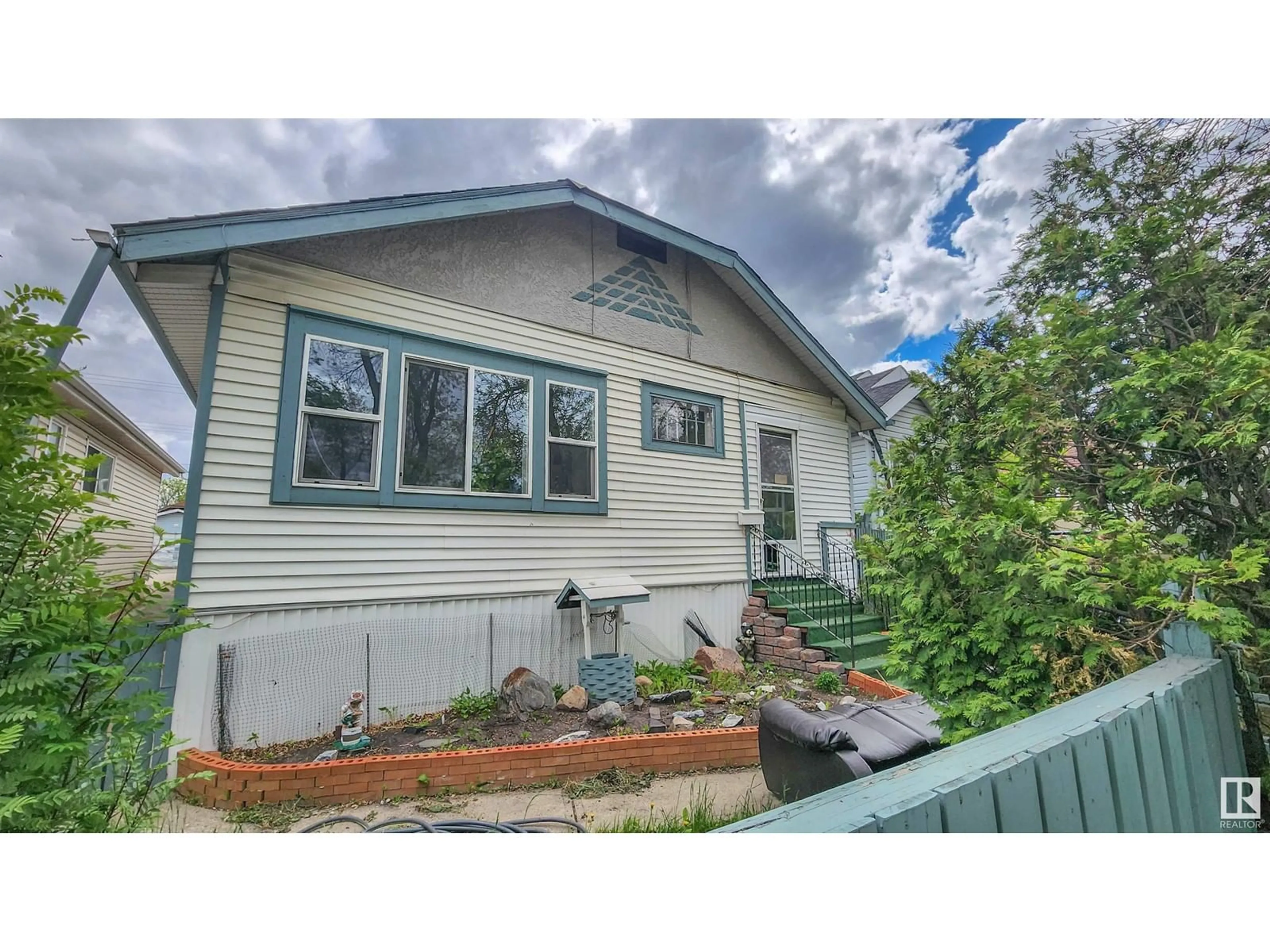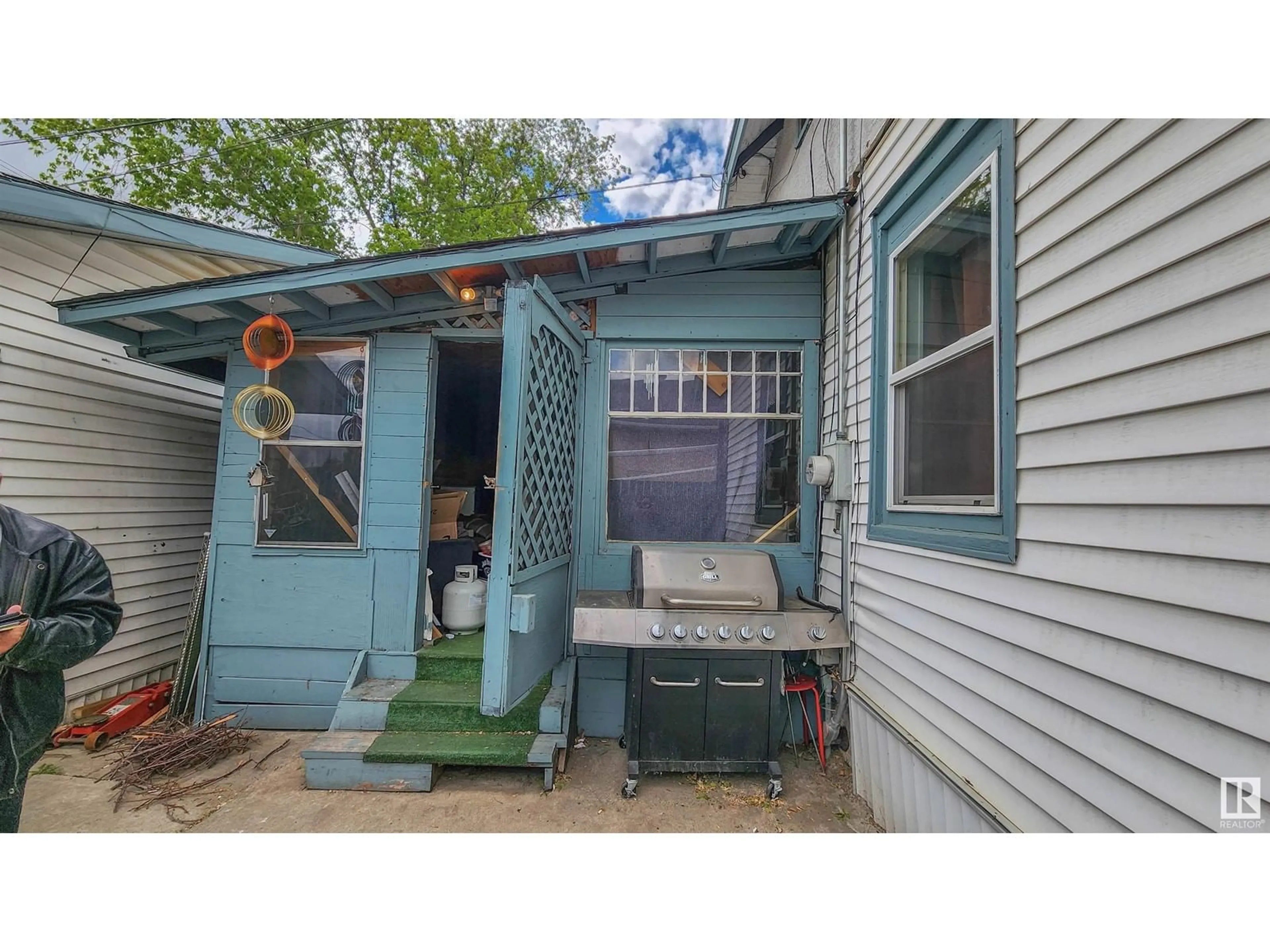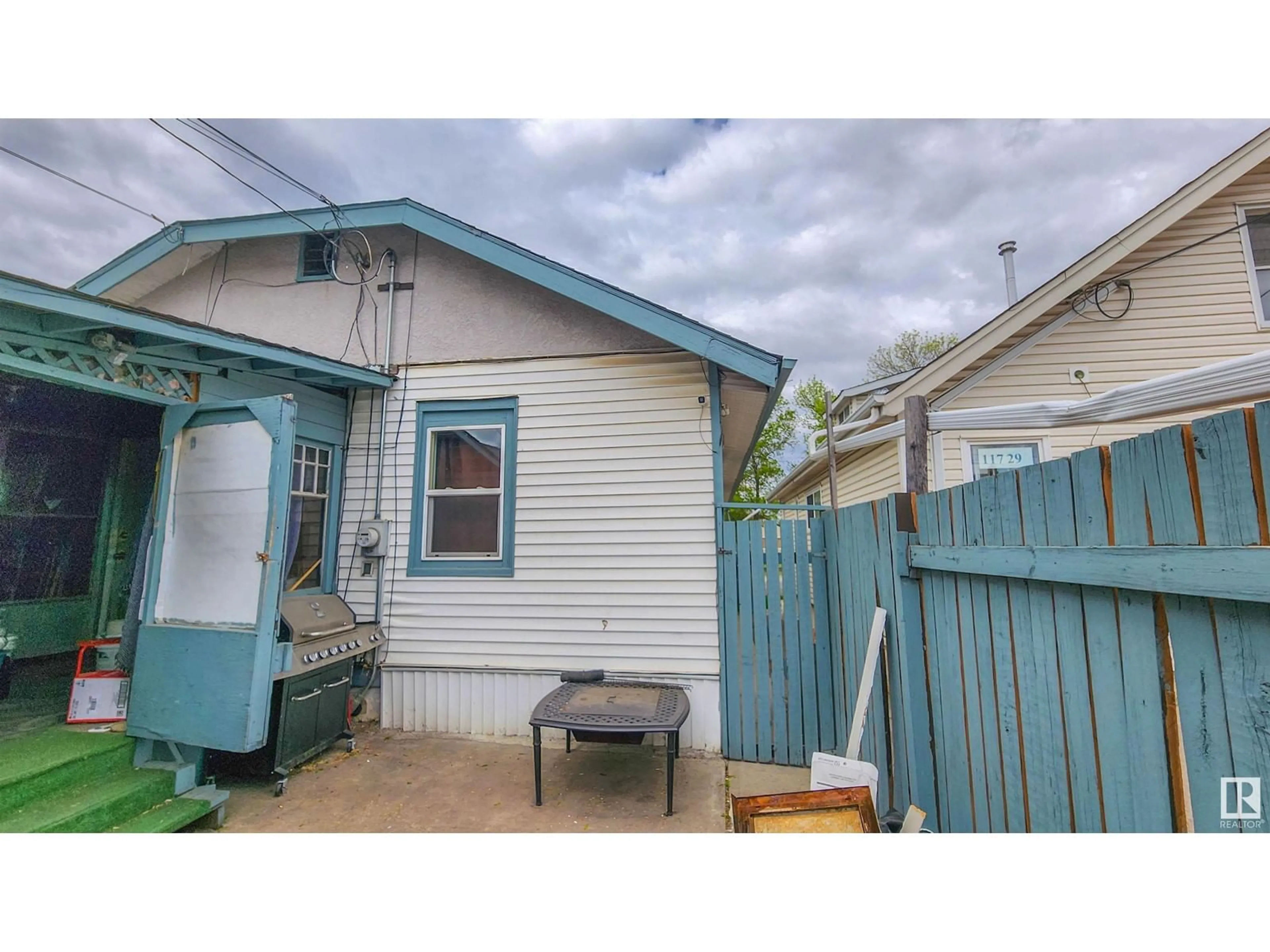11725 97 ST NW, Edmonton, Alberta T5G1Y3
Contact us about this property
Highlights
Estimated ValueThis is the price Wahi expects this property to sell for.
The calculation is powered by our Instant Home Value Estimate, which uses current market and property price trends to estimate your home’s value with a 90% accuracy rate.Not available
Price/Sqft$285/sqft
Days On Market50 days
Est. Mortgage$1,438/mth
Tax Amount ()-
Description
Opportunity knocks!Legally Suited home offers incredible potential as an income-generating property or as a versatile space for a large family. With the legal suite, the property currently generates a robust monthly income of $3,100, providing a solid 7% cap rate. The upstairs unit brings in $1,700 per month, while the downstairs unit adds an additional $1,400. Key updates to the home include a newer furnace, hot water tank, and roof. Setting a strong foundation for any further renovations you might wish to undertake, and making it easier to enhance the living spaces to your taste. Featuring a two-car detached garage, offering ample parking and storage solutions. The potential here is enormous; whether you choose to rent out both units for a substantial income or live in one while renting the other, the financial benefits are clear. This property is ideal for savvy investors looking to capitalize on its income potential or for families seeking a home with additional rental income to offset mortgage costs. (id:39198)
Property Details
Interior
Features
Lower level Floor
Bedroom 3
3.5 m x 3.3 mBedroom 4
3.52 m x 3.65 mLaundry room
3.26 m x 2.05 mBedroom 5
3.26 m x 2.05 mProperty History
 21
21


