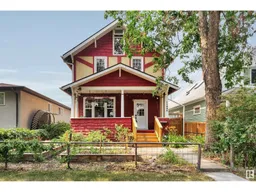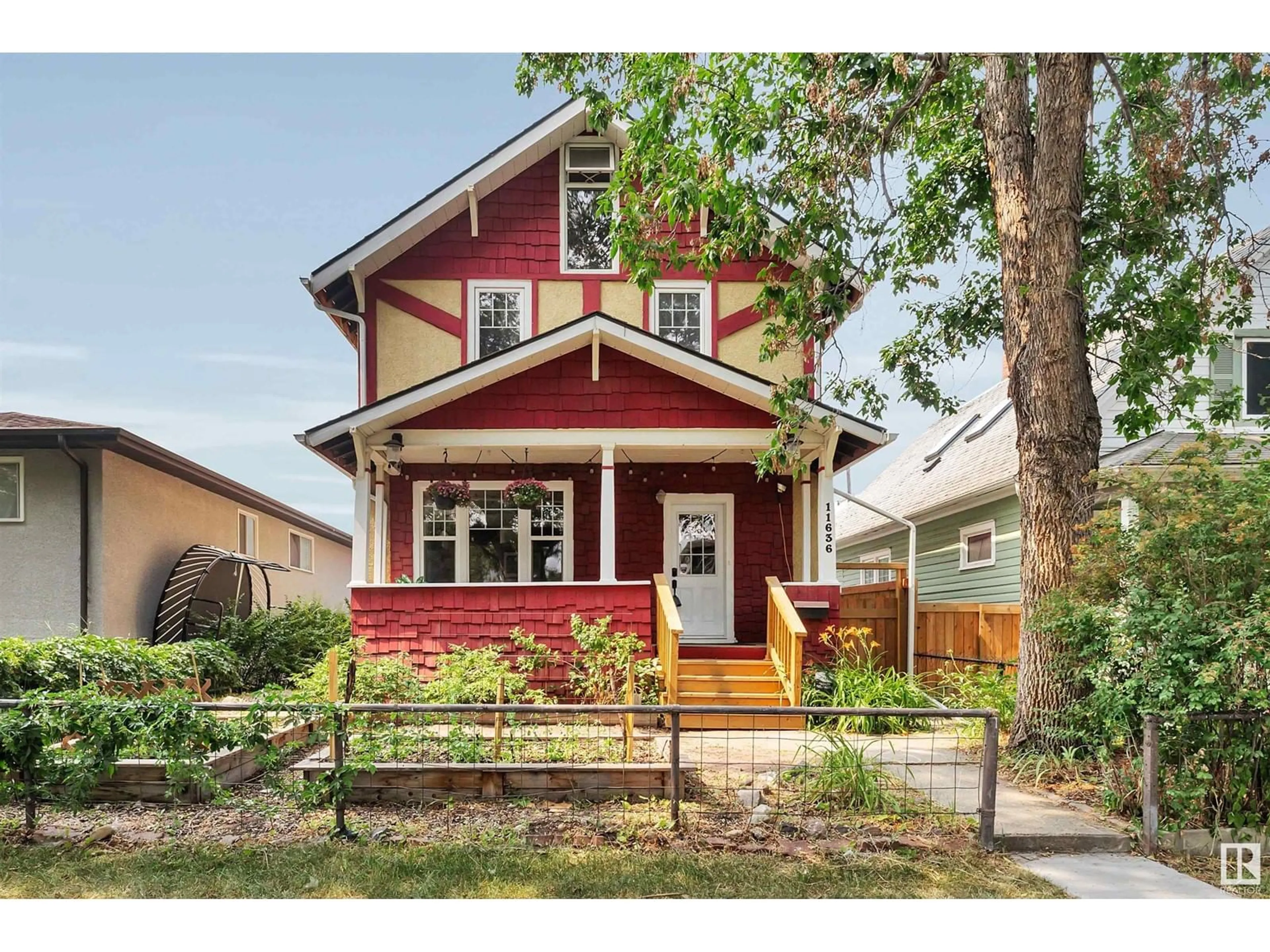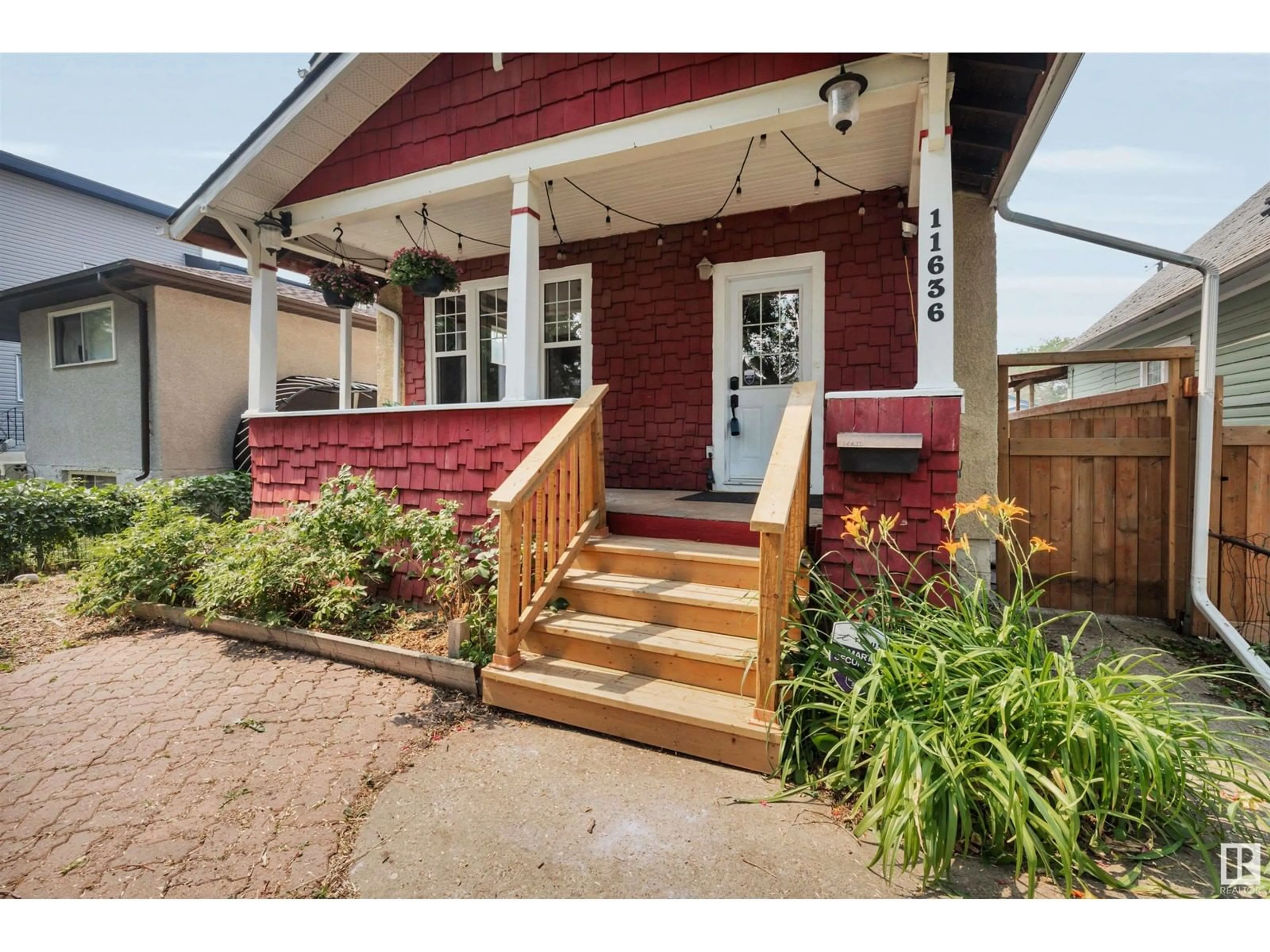11636 92 ST NW, Edmonton, Alberta T5G0Z9
Contact us about this property
Highlights
Estimated ValueThis is the price Wahi expects this property to sell for.
The calculation is powered by our Instant Home Value Estimate, which uses current market and property price trends to estimate your home’s value with a 90% accuracy rate.Not available
Price/Sqft$153/sqft
Days On Market1 day
Est. Mortgage$1,073/mth
Tax Amount ()-
Description
Festival City comes alive in the core! Vibrant events, world class artists and an assortment of international restaurants with flavours from around the world are right at your doorstep. The downtown, transit connections galore and every amenity and convenience the city has to offer is within 10 blocks. The third floor even has a view of the downtown, yet you're on a quiet street lined with mature trees and a traffic calming bike lane, this is where urban vitality harmonizes beautifully with a peaceful tranquility. Let this home be your centre, your shelter no matter what life you build outside it. The house is 2.5 storeys of character and charm with practical updates like a modernized kitchen, 1.5 renovated and functional baths, a beautiful dining room, a formal front room, a classic front porch, a beautiful rear deck, a sunroom, a second floor laundry room and so much more. This has all the charm of a grand old home, but many of the conveniences of the 21st century. Happiness begins at home. (id:39198)
Upcoming Open House
Property Details
Interior
Features
Main level Floor
Living room
3.5 m x 3.49 mDining room
3.87 m x 3.94 mKitchen
2.88 m x 5.46 mSunroom
1.95 m x 3.94 mExterior
Parking
Garage spaces 2
Garage type Stall
Other parking spaces 0
Total parking spaces 2
Property History
 31
31

