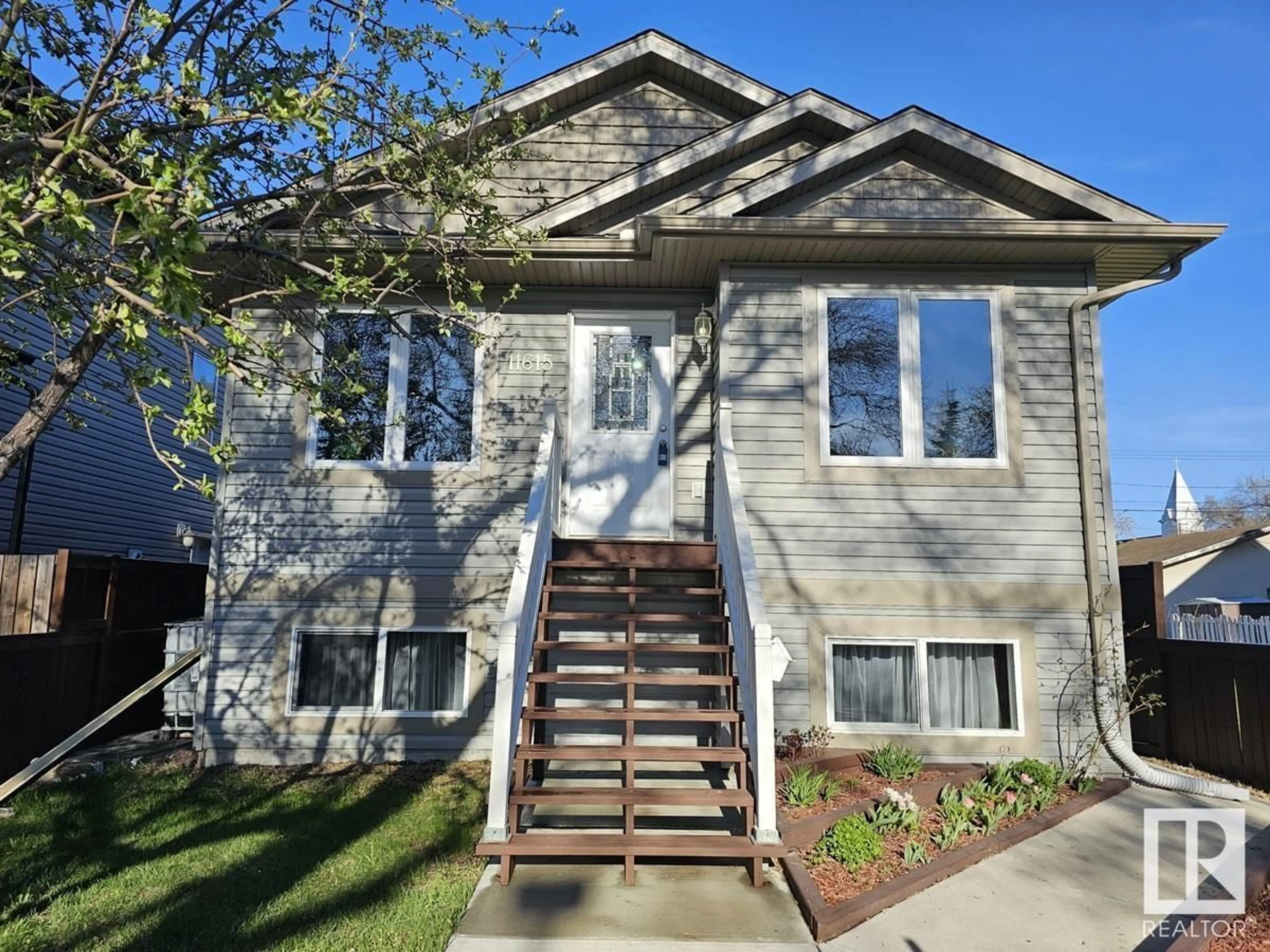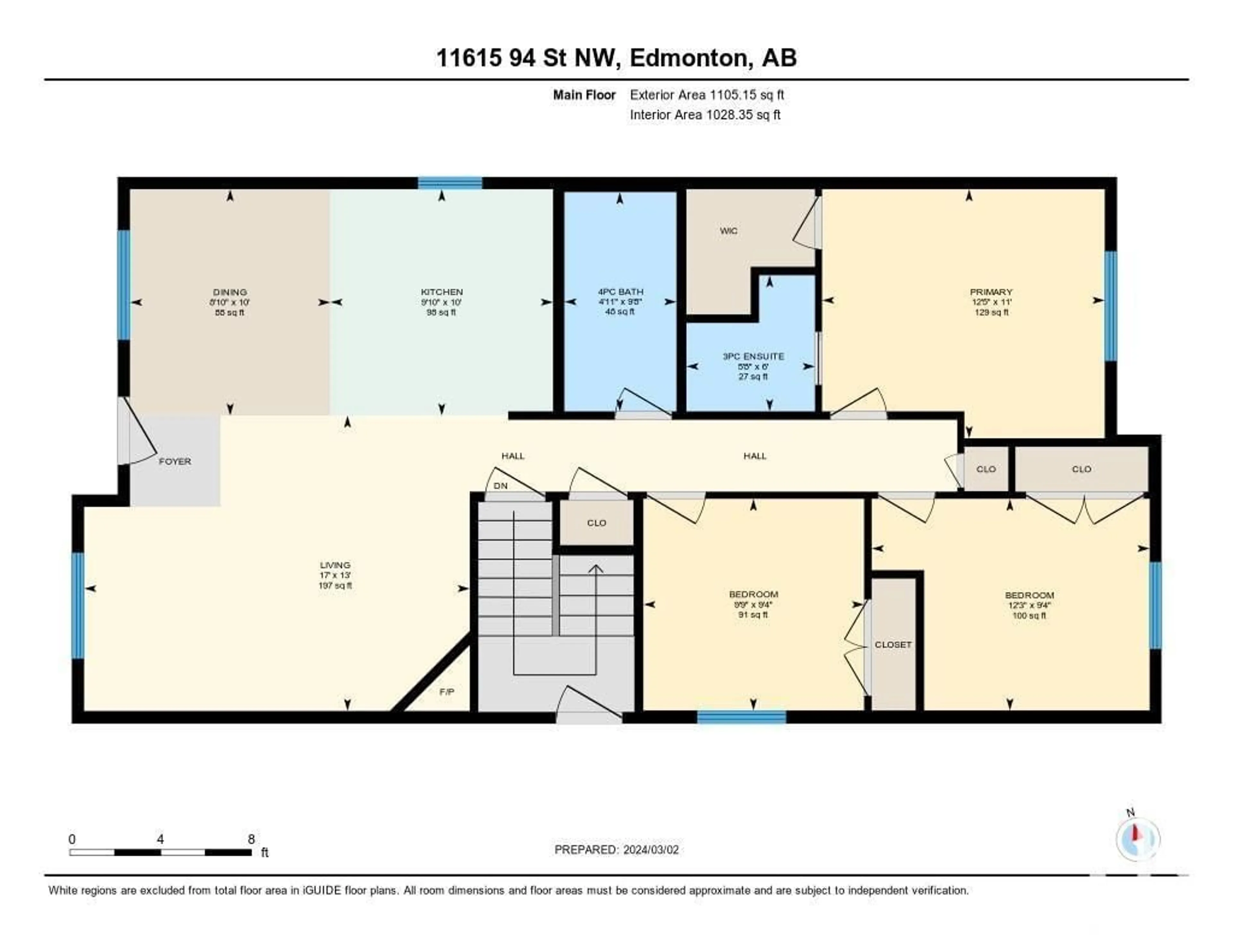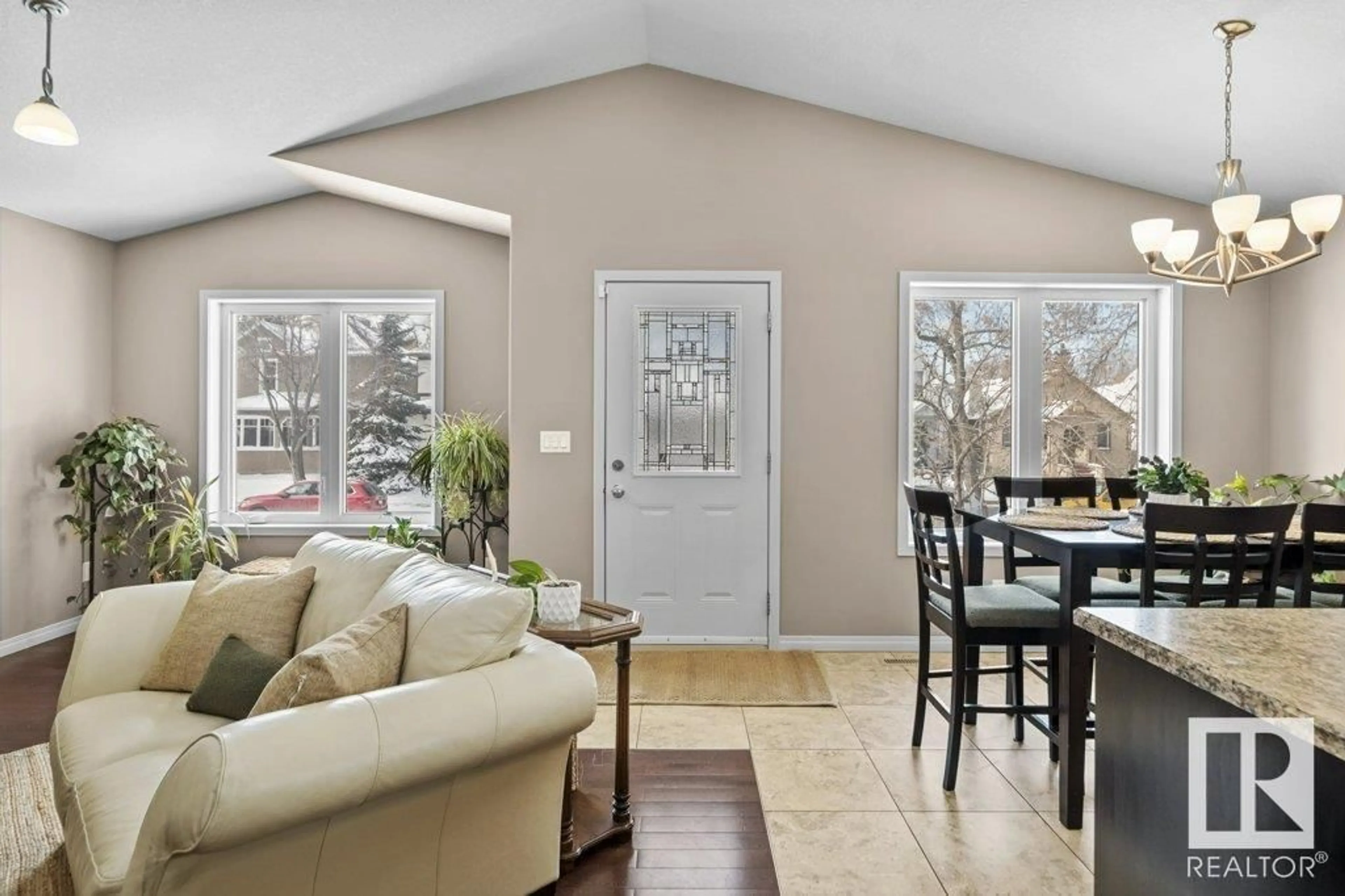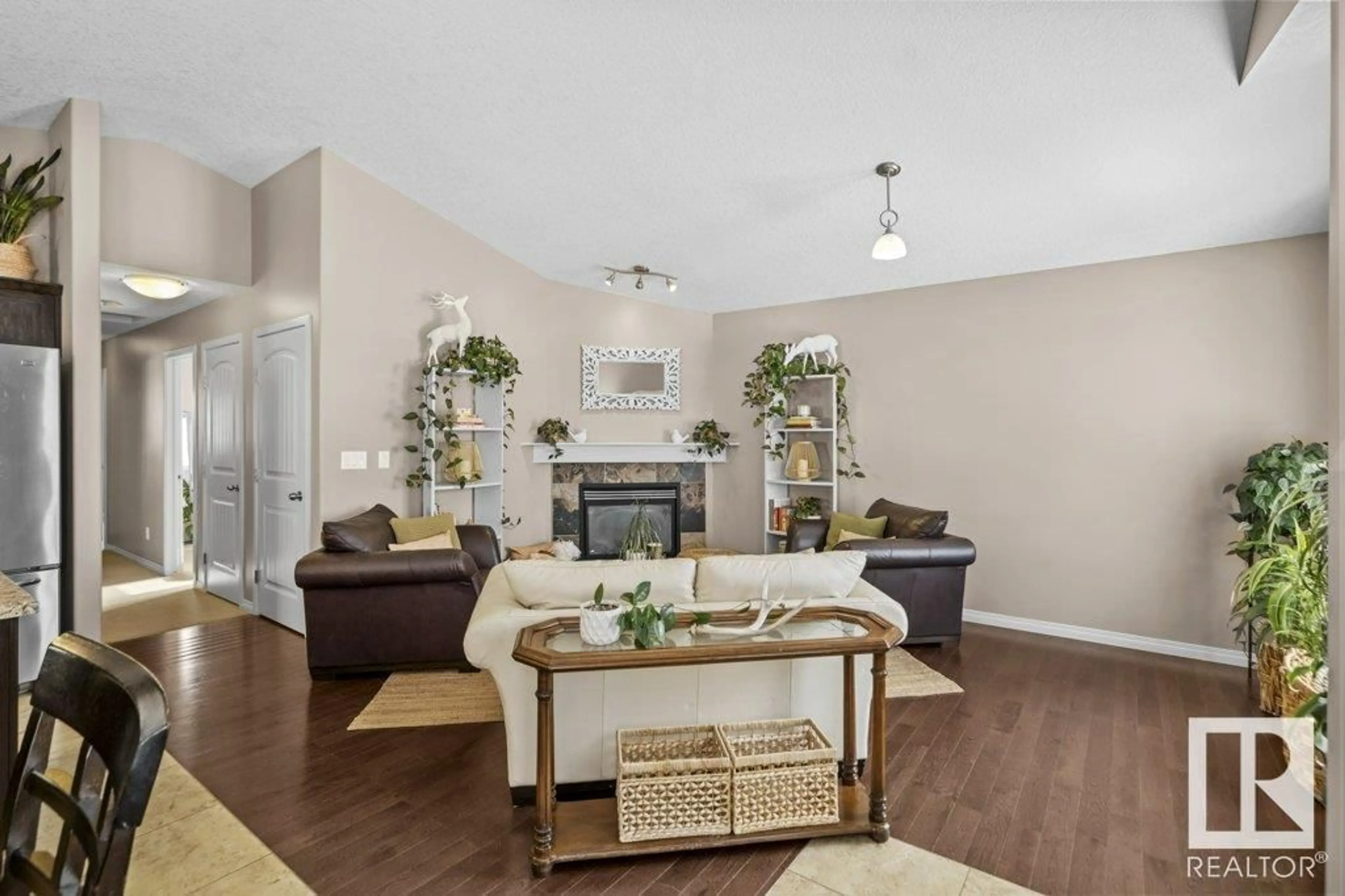11615 94 ST NW, Edmonton, Alberta T5G1H9
Contact us about this property
Highlights
Estimated ValueThis is the price Wahi expects this property to sell for.
The calculation is powered by our Instant Home Value Estimate, which uses current market and property price trends to estimate your home’s value with a 90% accuracy rate.Not available
Price/Sqft$407/sqft
Est. Mortgage$1,933/mo
Tax Amount ()-
Days On Market226 days
Description
TOTAL PACKAGE ALERT! Multi-family or mortgage helper take your pick! This stunning fully finished bungalow, which features a LEGAL BASEMENT SUITE, is a gem for first-time buyers and savvy investors alike. With 5 BEDROOMS, 2 KITCHENS equipped with SS appliances, 2 FURNACES, 2 HOT WATER TANKS, and 2 SETS OF WASHER/DRYER, this property offers remarkable versatility. Enjoy the bright and open living space with vaulted ceilings, showcasing hardwood and ceramic tile floors. The primary bedroom boasts a 3 pc ensuite, while the 9' basement features luxurious vinyl plank flooring. Step outside to your own private oasis with lush plants, shrubs, a gazebo & a hammock stand. Ample parking adds convenience to this already desirable property. Nestled on a serene tree-lined street, it offers easy access to Downtown, NAIT & Yellowhead Trail, making it ideal for those seeking both convenience & comfort. Dont miss out on this incredible opportunity. (id:39198)
Property Details
Interior
Features
Main level Floor
Kitchen
2.99 m x 3.04 mPrimary Bedroom
3.8 m x 3.35 mBedroom 2
3.73 m x 2.85 mLiving room
5.18 m x 3.97 m



