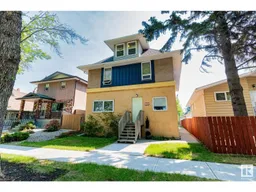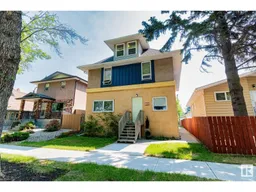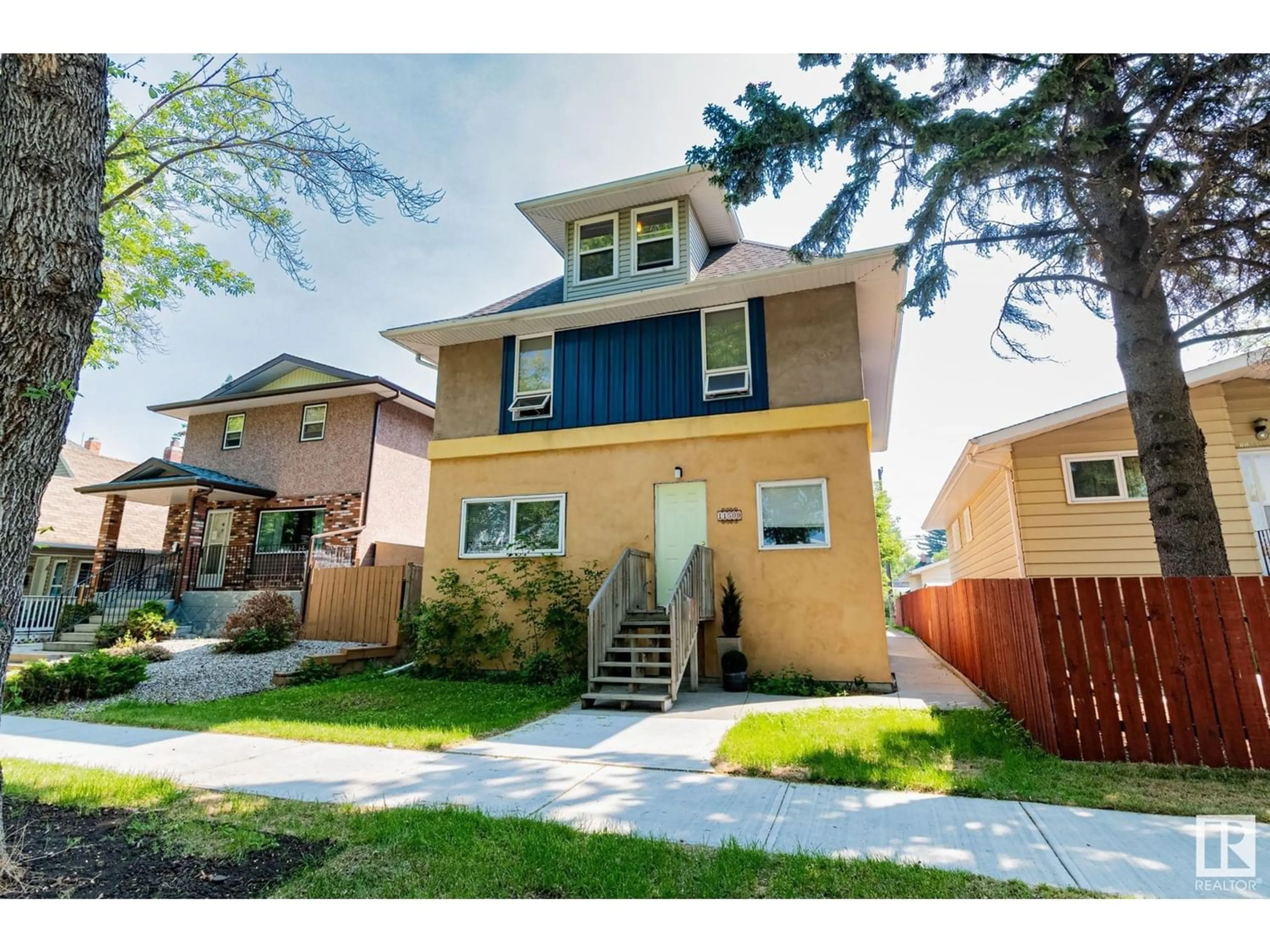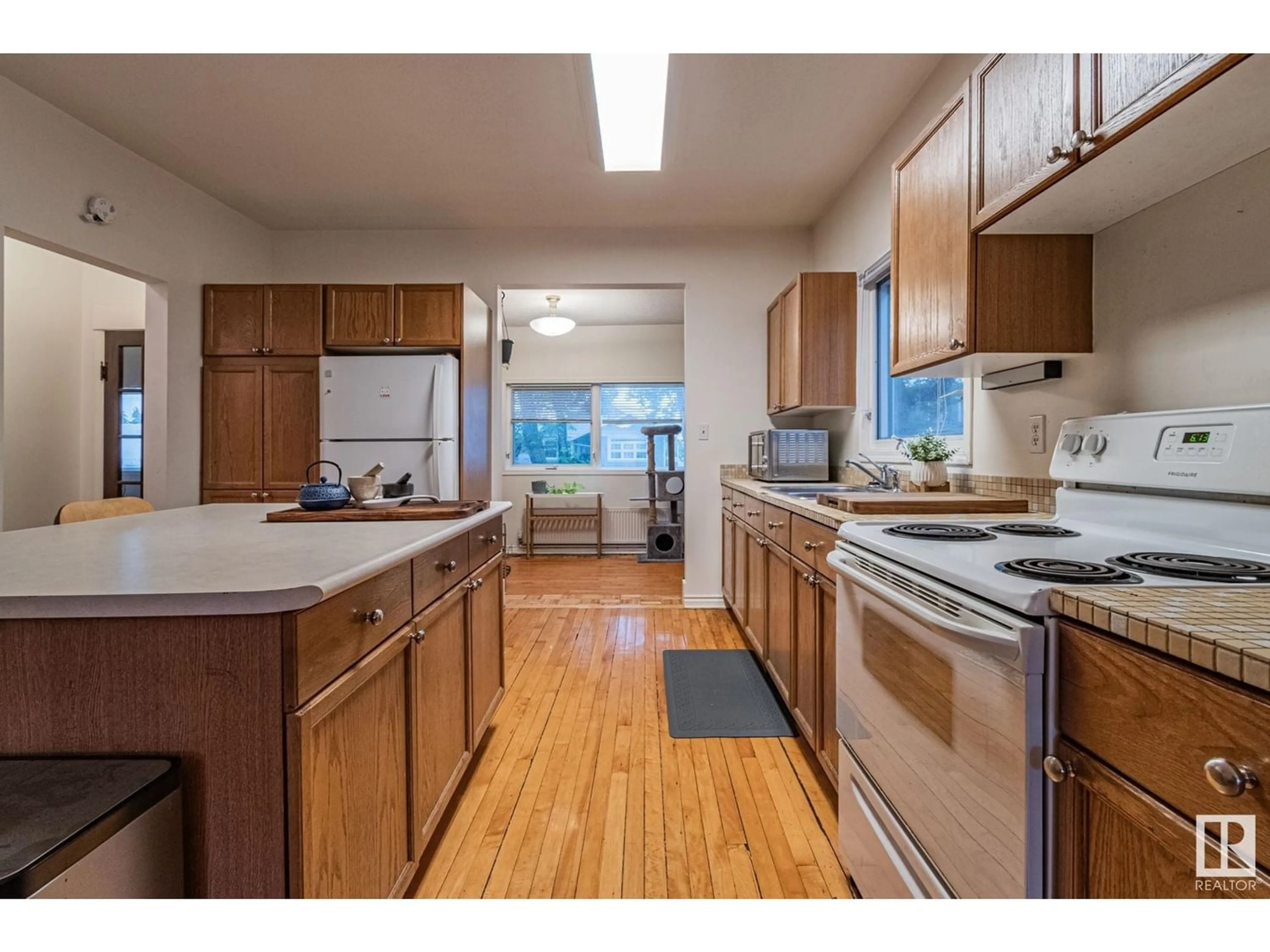11509 94 ST NW, Edmonton, Alberta T5G1H6
Contact us about this property
Highlights
Estimated ValueThis is the price Wahi expects this property to sell for.
The calculation is powered by our Instant Home Value Estimate, which uses current market and property price trends to estimate your home’s value with a 90% accuracy rate.Not available
Price/Sqft$140/sqft
Est. Mortgage$1,542/mo
Tax Amount ()-
Days On Market314 days
Description
A rare opportunity - three above-ground legal suites. Live in your favorite unit and rent out the rest! Sitting on a quiet tree lined street, this 3-story home was completely gutted in 2001 and rebuilt to code with new electrical, insulation & drywall, plumbing, modern boiler heating system and 2 entrances per unit. Main floor unit has a spacious living room open to the kitchen and sunny office, one bedroom, large mudroom/ flex room, laundry area, 4pc bathroom with clawfoot tub, and patio. Second floor has loads of flexible living spaces: a spacious eat-in kitchen open to the living room, a large bedroom, 2 more flex rooms, 4pc bath, laundry area and partially covered deck. The third floor 'treehouse' unit is charming with its vaulted ceiling, kitchen, living and dining area, 4pc bath and bedroom with balcony. Ample storage in the basement in addition to utility room and laundry amenities for the 3rd floor unit. RF3 zoned, new roof 2021. Three energized parking stalls. Don't miss this opportunity! (id:39198)
Property Details
Interior
Features
Main level Floor
Living room
3.78 m x 3.84 mKitchen
3.78 m x 3.84 mPrimary Bedroom
2.9 m x 3.78 mOffice
3.7 m x 2.29 mExterior
Parking
Garage spaces 3
Garage type See Remarks
Other parking spaces 0
Total parking spaces 3
Property History
 50
50 50
50

