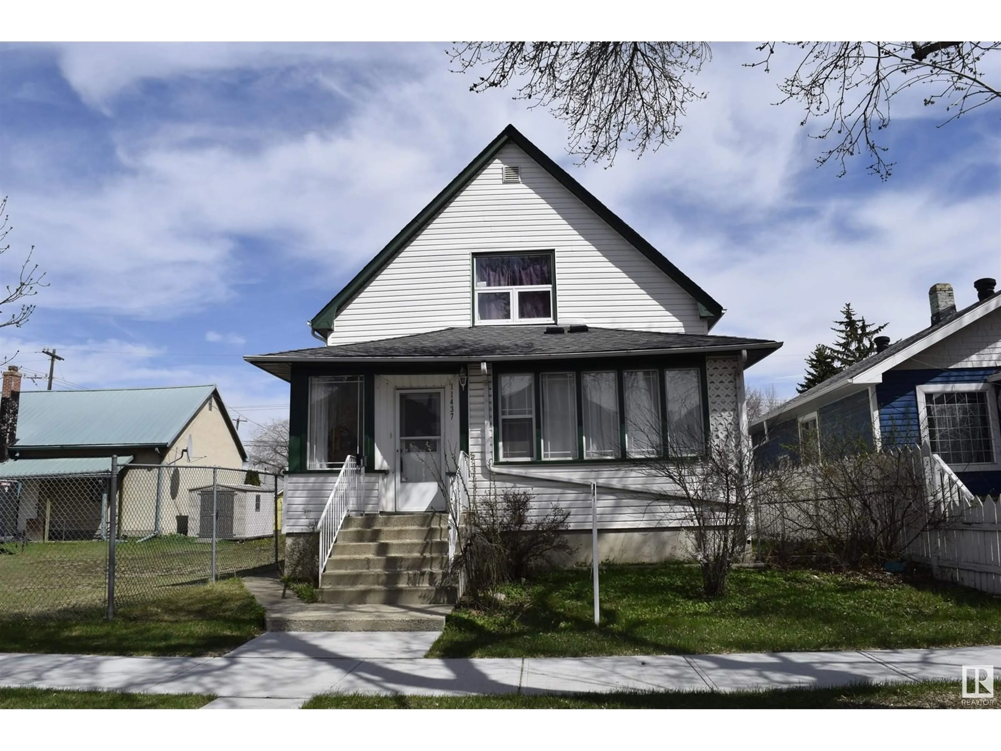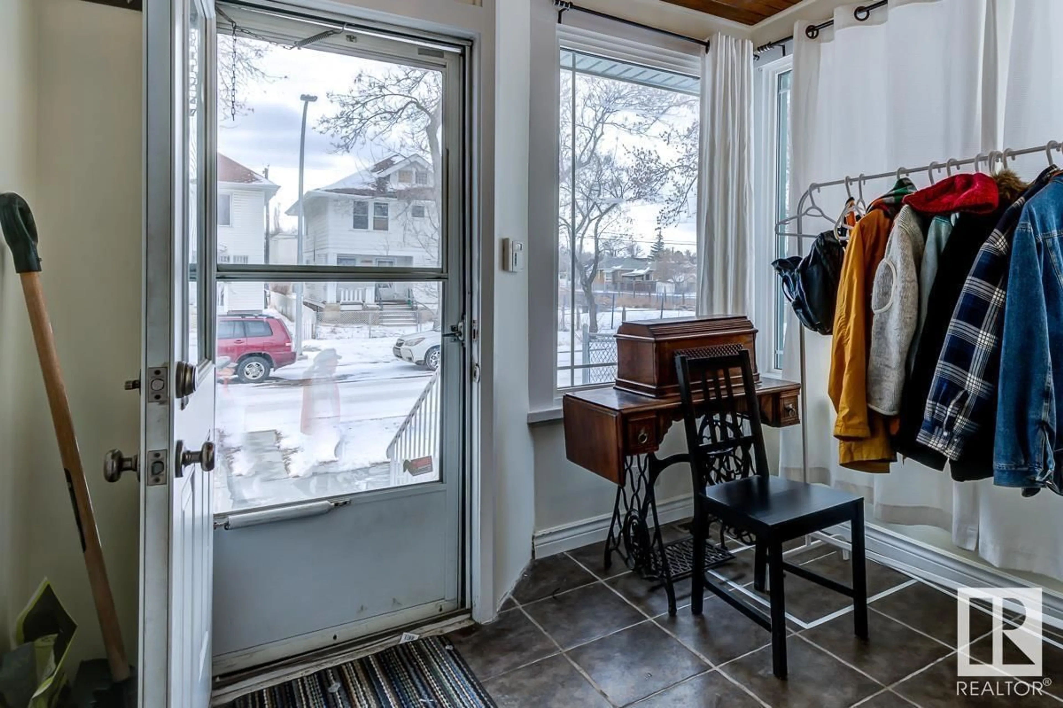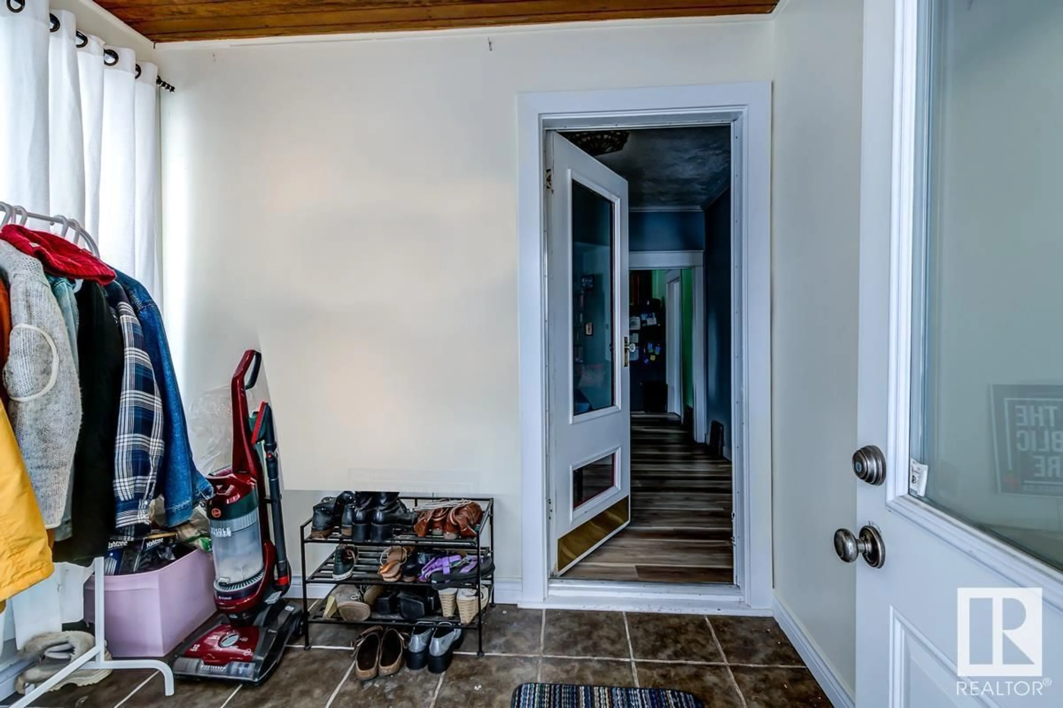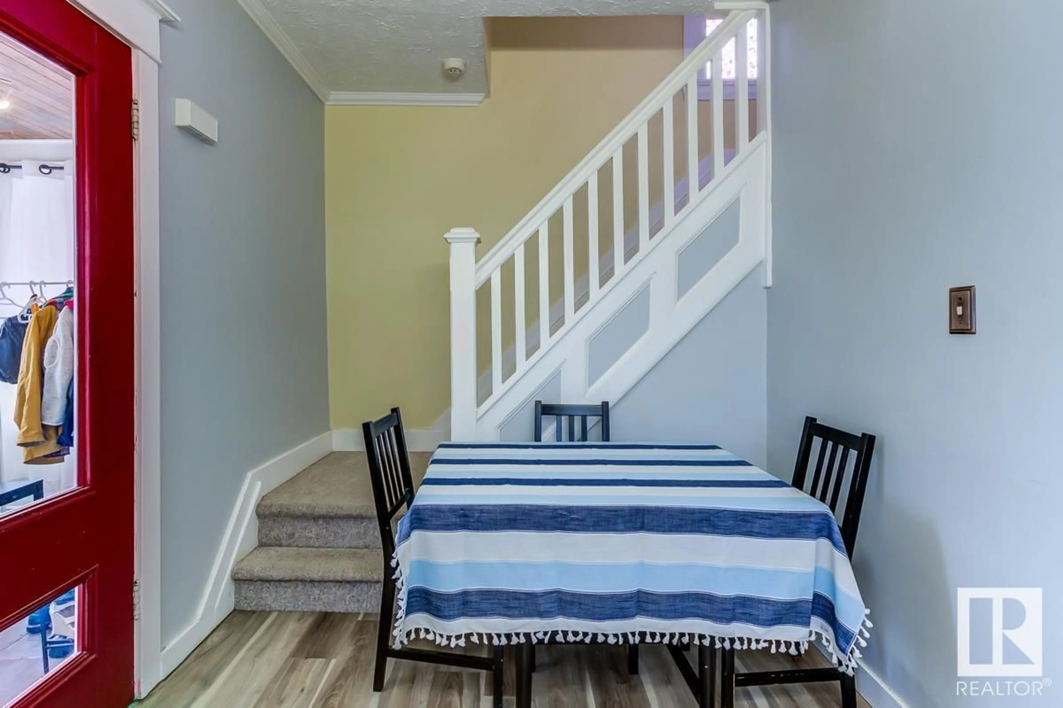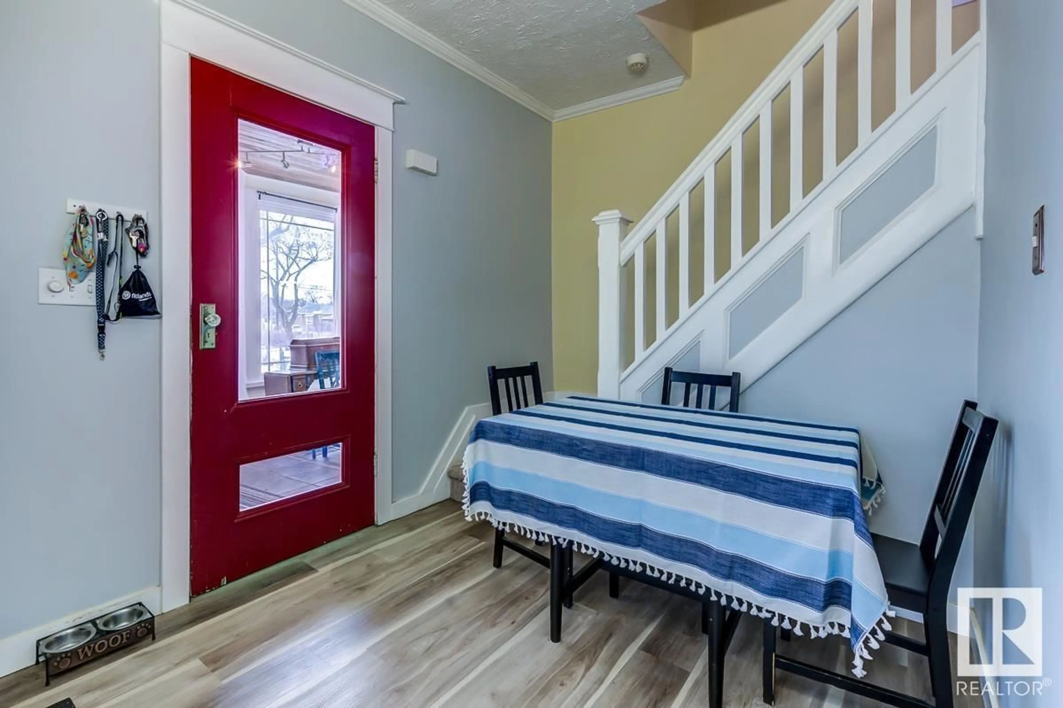11437 94 ST NW, Edmonton, Alberta T5G1H5
Contact us about this property
Highlights
Estimated ValueThis is the price Wahi expects this property to sell for.
The calculation is powered by our Instant Home Value Estimate, which uses current market and property price trends to estimate your home’s value with a 90% accuracy rate.Not available
Price/Sqft$209/sqft
Est. Mortgage$1,095/mo
Tax Amount ()-
Days On Market132 days
Description
Charming character home on community minded street in Alberta Avenue. Spacious front porch/mud room, opening to the original foyer. Bright west facing living/flex space with loads of windows, and natural west sunlight. Living area also used to be open to a main floor dining area, currently the 3rd bedroom . Upgraded kitchen cabinets with corian countertops, and stainless appliances. Rear mudroom leading to open fenced back yard, and additional parking. Second level has 2 generous bedrooms and a main 4 piece bath. Upgrades / features include , 9 foot ceilings in some areas of home, newer furnace, windows, electrical, shingles, weeping tile, and sump pump . Great location close to transportation, restaurants and shopping ! (id:39198)
Property Details
Interior
Features
Upper Level Floor
Bedroom 2
5.07 m x 2.39 mPrimary Bedroom
4.31 m x 3.49 mProperty History
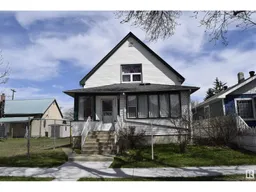 33
33
