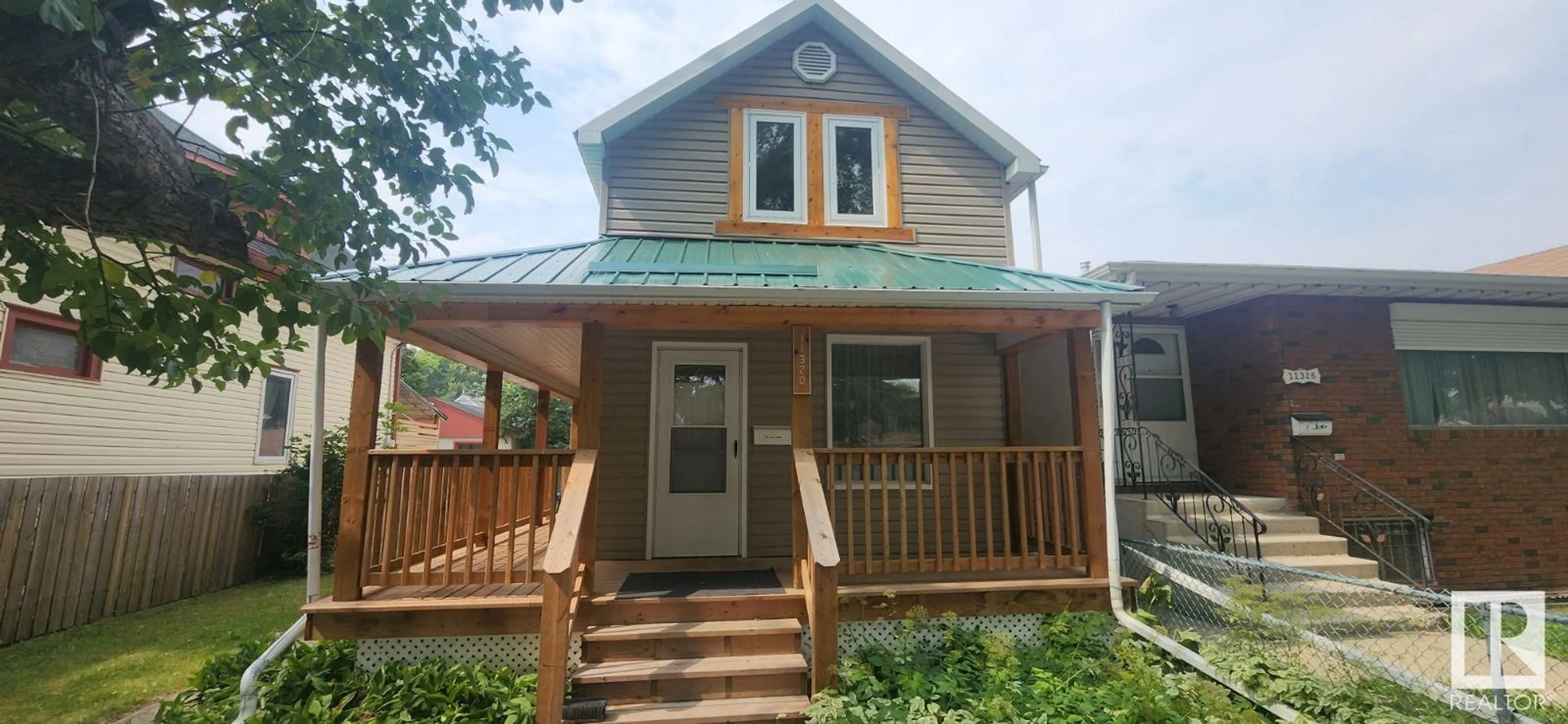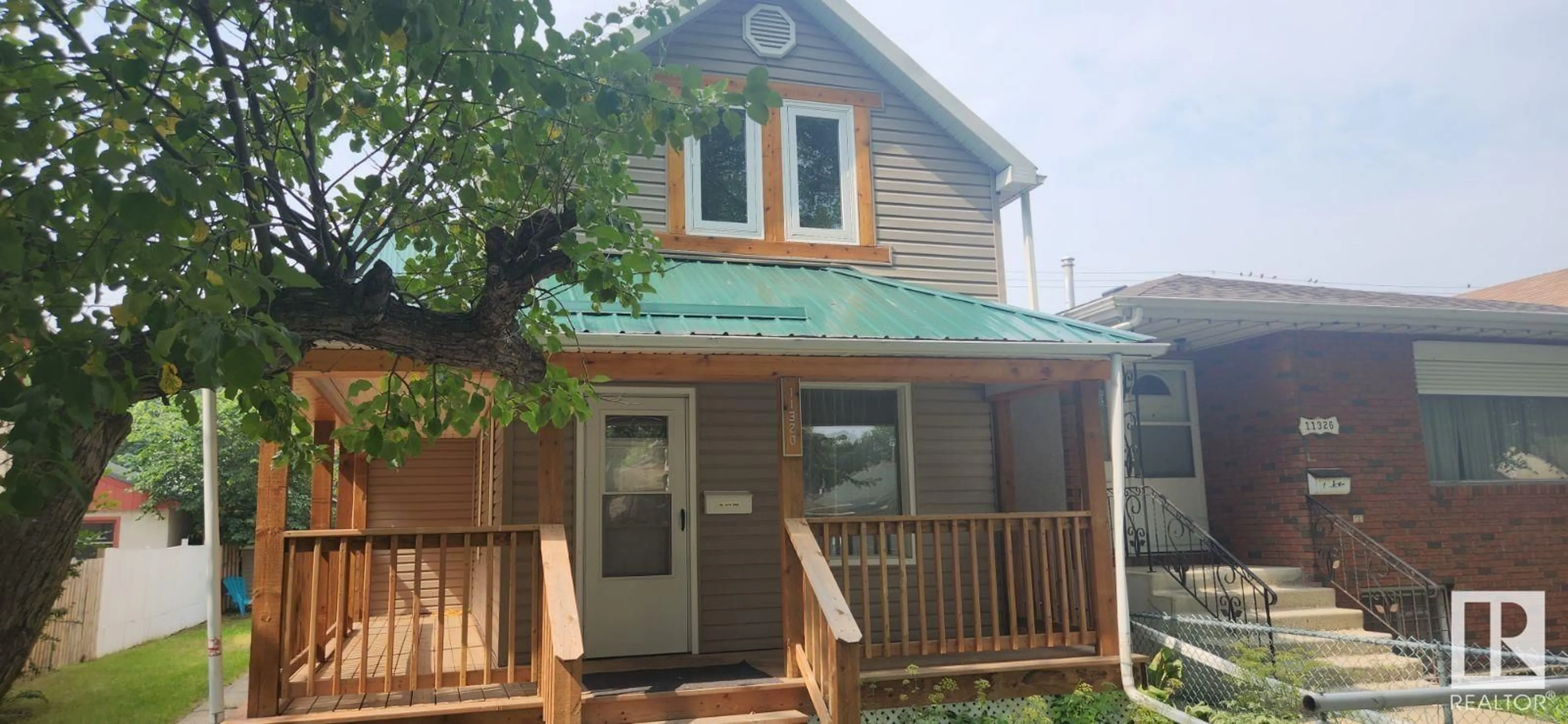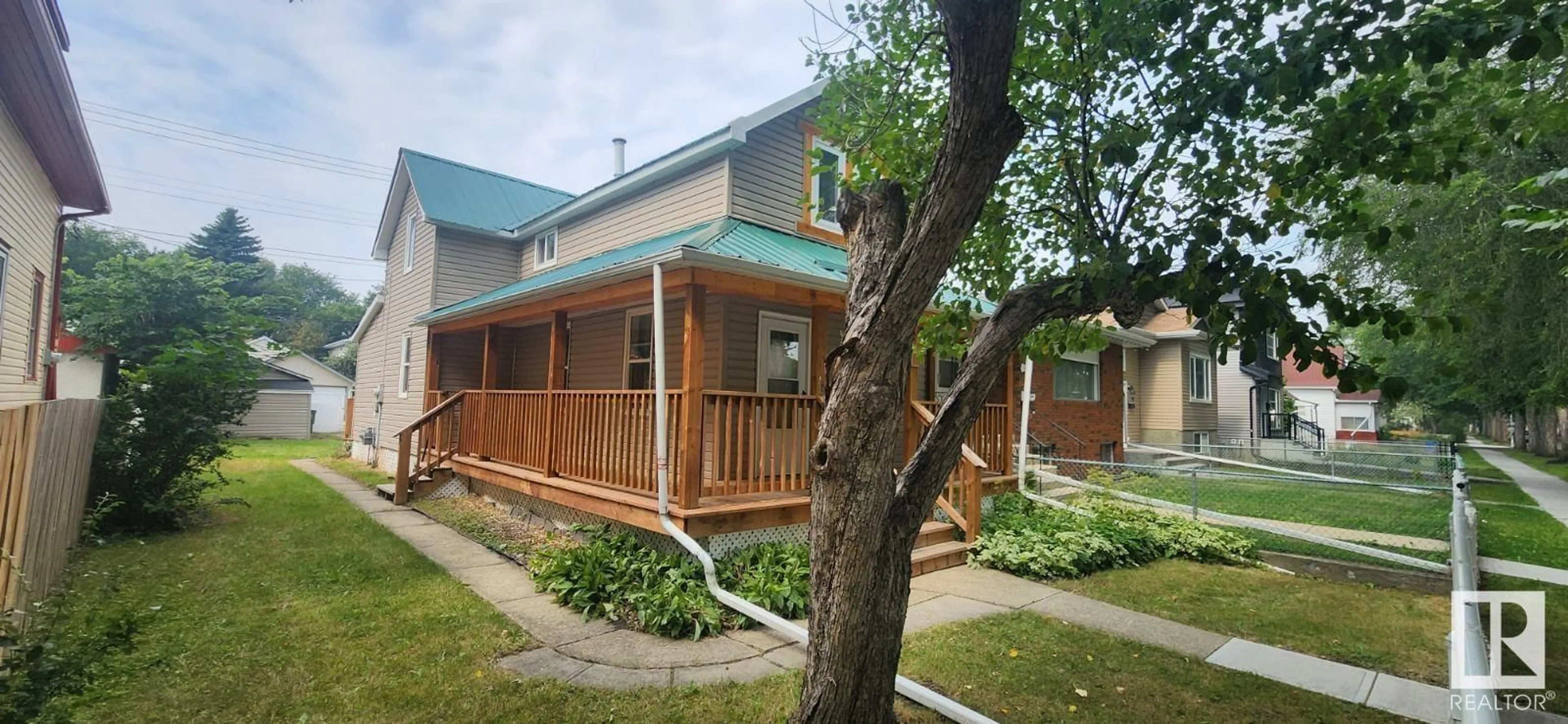11320 90 ST NW, Edmonton, Alberta T5B3X5
Contact us about this property
Highlights
Estimated ValueThis is the price Wahi expects this property to sell for.
The calculation is powered by our Instant Home Value Estimate, which uses current market and property price trends to estimate your home’s value with a 90% accuracy rate.Not available
Price/Sqft$220/sqft
Est. Mortgage$1,181/mth
Tax Amount ()-
Days On Market21 days
Description
Alberta Ave 3 bedroom, 2 bathroom 1912 built 2 storey on a quiet street in the Alberta Ave neighborhood in central Edmonton. The main floor of the home has a large livingroom and a very nicely upgraded kitchen with dinette, and a mud room. The upper level has 3 spacious bedrooms with the primary bedroom having a 3 piece ensuite. The most recent upgrades of this home include, vinyl siding, metal roof, on house and garage 2020, windows, gas stove, tub surround, vanities, cabinets, toilets, pot lights, 100 amp electrical, hot water tank, and more. The exterior is vinyl siding with a wrap around pressure treated deck and front porch. The home has a single detached garage, with newer door. This home is conveniently located walking distance to Commonwealth Stadium and the Recreation Centre and just a short bus ride to the downtown area. The home is available for immediate possession. (id:39198)
Property Details
Interior
Features
Main level Floor
Living room
5.015 m x 3.83 mKitchen
3.33 m x 3.32 mLaundry room
5.62 m x 2.4 mProperty History
 20
20


