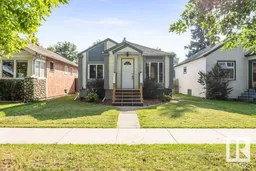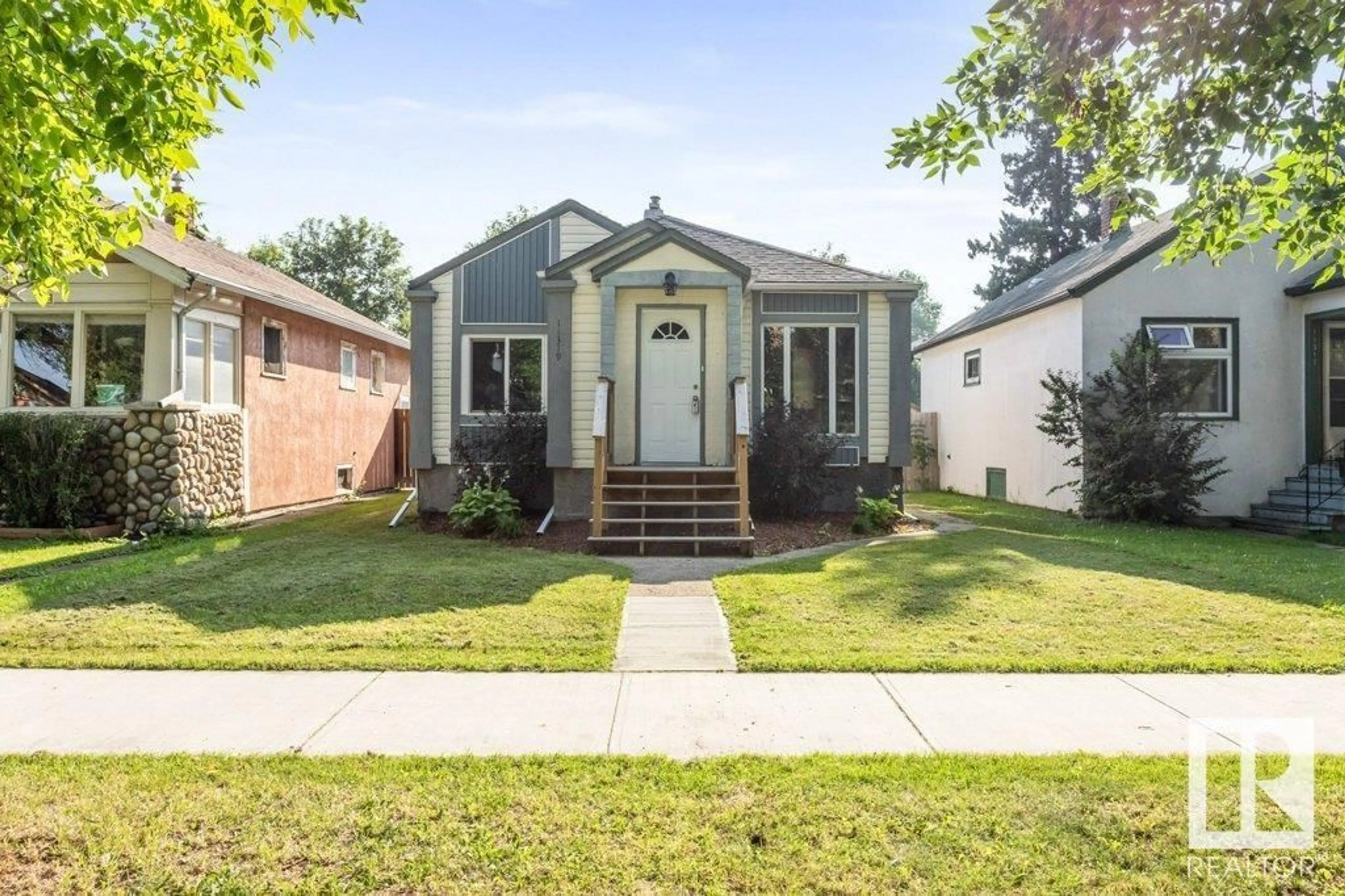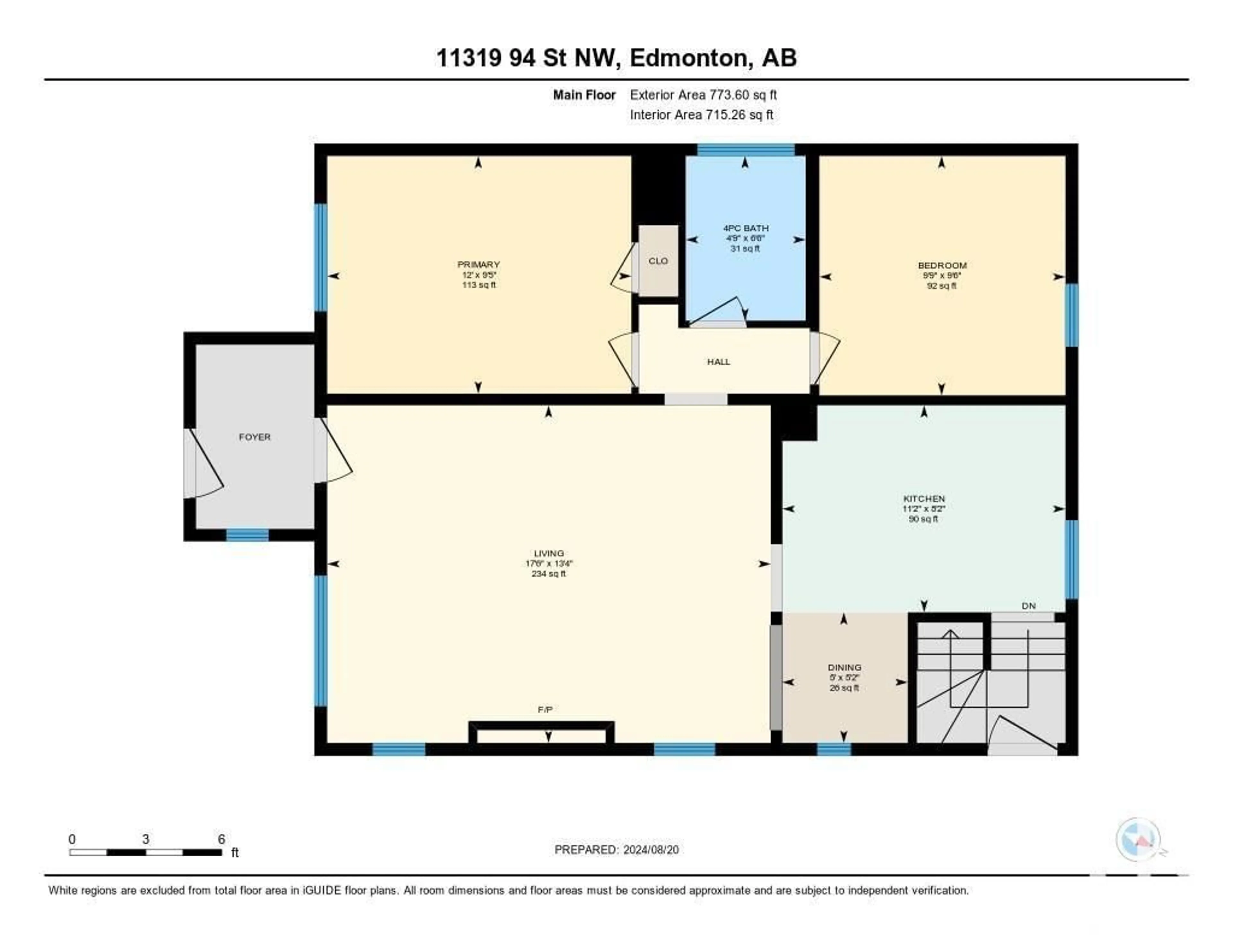11319 94 ST NW, Edmonton, Alberta T5G1H2
Contact us about this property
Highlights
Estimated ValueThis is the price Wahi expects this property to sell for.
The calculation is powered by our Instant Home Value Estimate, which uses current market and property price trends to estimate your home’s value with a 90% accuracy rate.Not available
Price/Sqft$271/sqft
Est. Mortgage$901/mth
Tax Amount ()-
Days On Market14 days
Description
Classic, Bright, Cozy, Well Maintained & Updated Bungalow with 2 bedrooms & 1 bathroom located on a quiet tree lined street in North Central Edmonton. This home features a newer kitchen with a unique breakfast nook/dining set up with a built-in fold up/down table. The bright & spacious living room overlooking the tree lined street with unique angled windows allows ample natural light to flow into the room. The primary bedroom is located at the front of the home and the 2nd bedroom is located at the back. There is a modern 4 piece bath separating the two bedrooms. The basement is a part basement with laundry, mechanical & storage space. The home is situated on a 33' x120' that is fully fenced and landscaped & there is also an older single detached garage at the back + added parking. Several recent improvements including fresh paint throughout, updated electrical service, newer front step, hot water tank 2017, shingles-2016, kitchen counters, landscaping & so much more! (id:39198)
Property Details
Interior
Features
Main level Floor
Living room
5.35 m x 4.07 mDining room
1.52 m x 1.58 mKitchen
3.41 m x 2.5 mPrimary Bedroom
3.67 m x 2.87 mExterior
Parking
Garage spaces -
Garage type -
Total parking spaces 3
Property History
 40
40

