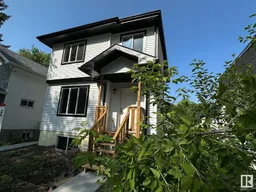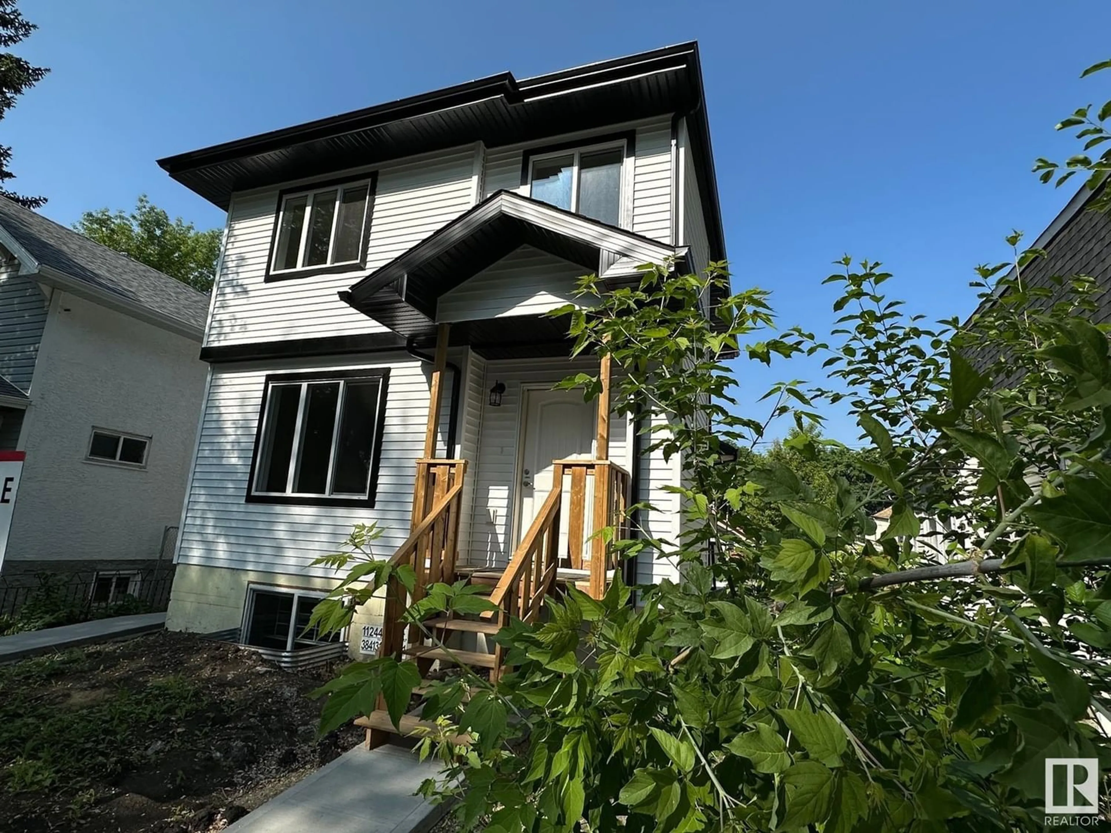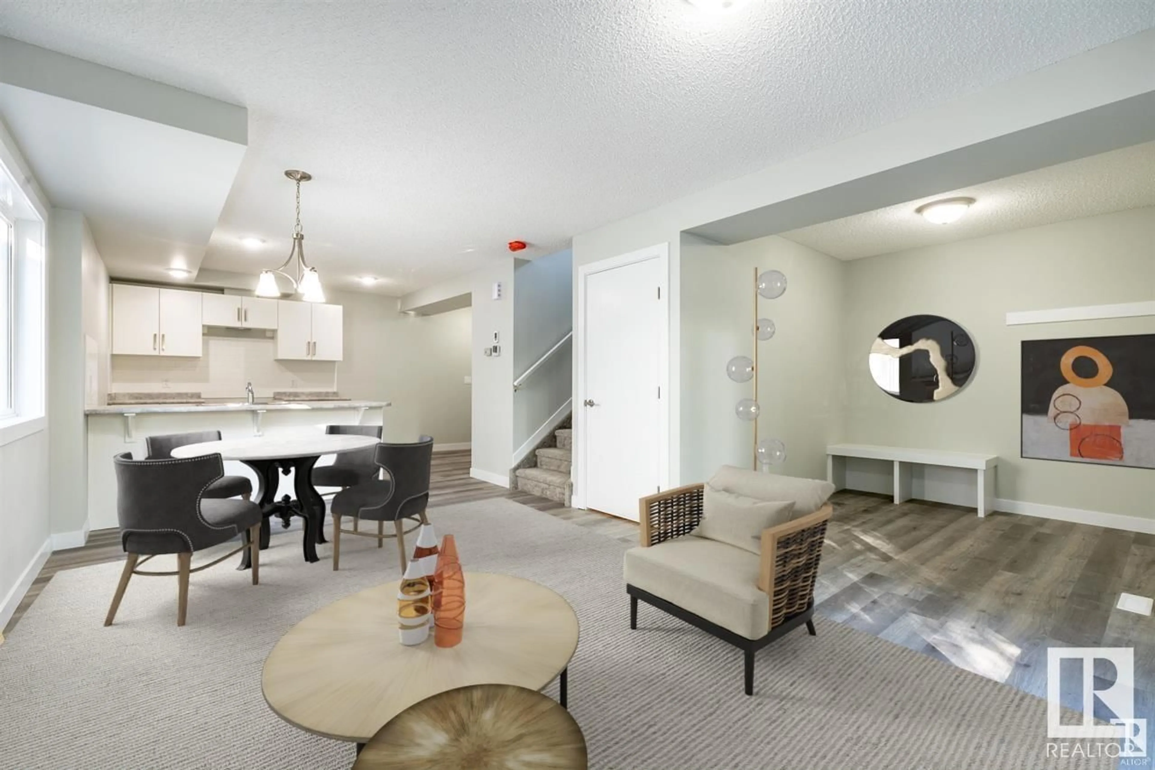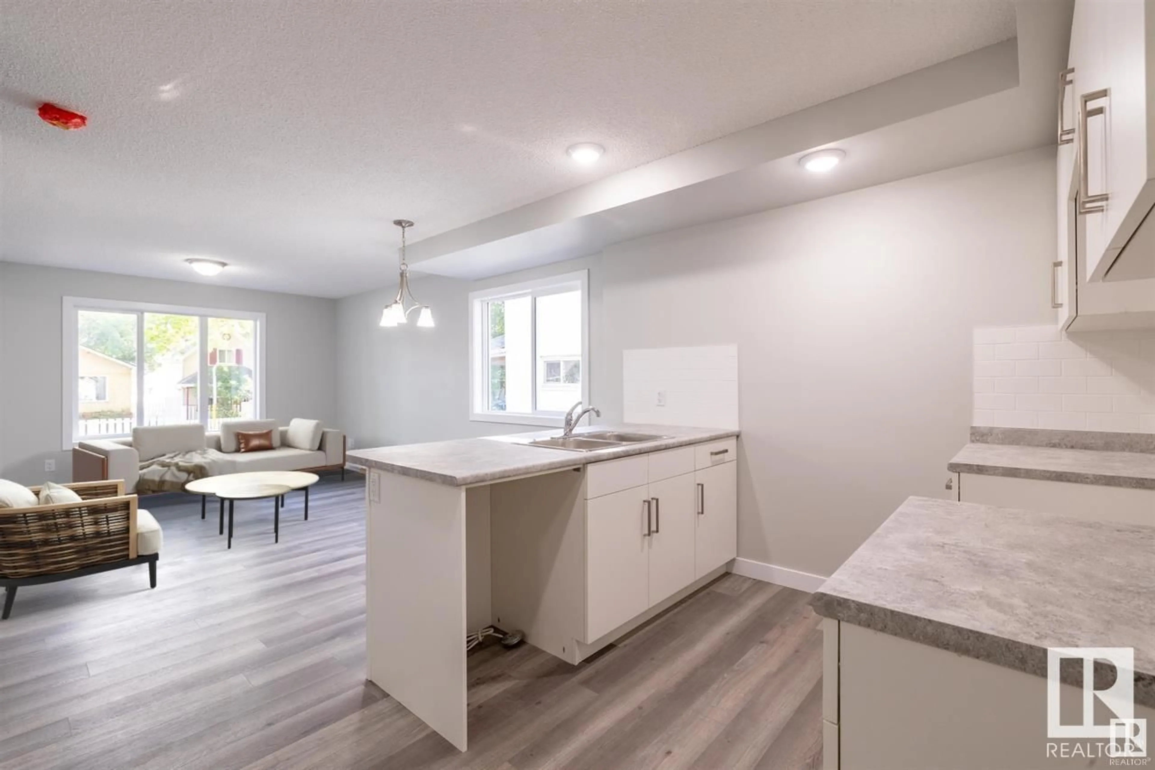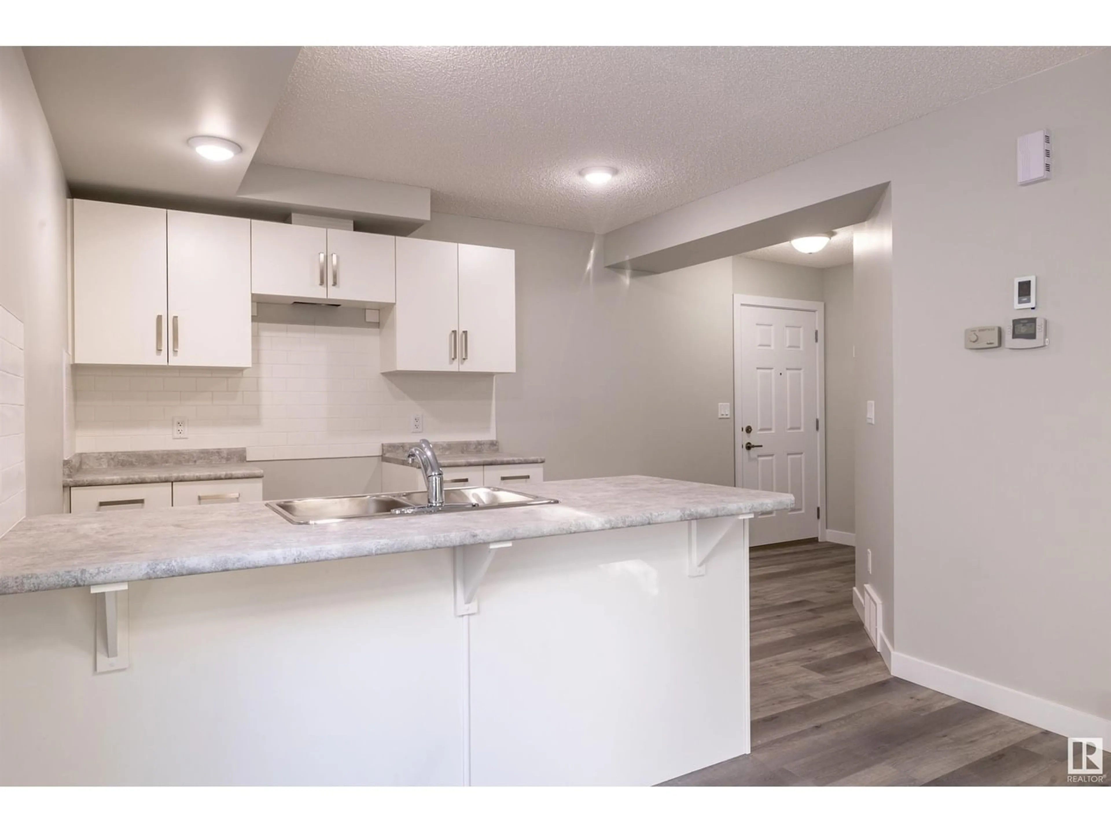11246 92 ST NW, Edmonton, Alberta T5G0Z3
Contact us about this property
Highlights
Estimated ValueThis is the price Wahi expects this property to sell for.
The calculation is powered by our Instant Home Value Estimate, which uses current market and property price trends to estimate your home’s value with a 90% accuracy rate.Not available
Price/Sqft$319/sqft
Est. Mortgage$1,396/mo
Maintenance fees$1/mo
Tax Amount ()-
Days On Market1 year
Description
Enter into a spacious foyer with an open-concept design on the mf and a large window in the living room overlooking tree-lined streets. The main level of this spacious duplex includes a 2pc bathroom with stacked washer/dryer as well as the kitchen and appliances. Upstairs you will find two bedrooms, a 4pc bathroom, and a primary bedroom with a 3pc ensuite. The basement is awaiting your personal touch and is roughed in for a potential suite, with a separate side entry. This brand-new home is situated in the vibrant neighbourhood of Alberta Avenue and is conveniently located close to major landmarks such as the Commonwealth Rec Centre, Norwood School, NAIT, and the Royal Alex Hospital. (id:39198)
Property Details
Interior
Features
Main level Floor
Living room
Dining room
Kitchen
Exterior
Parking
Garage spaces 2
Garage type Parking Pad
Other parking spaces 0
Total parking spaces 2
Condo Details
Inclusions
Property History
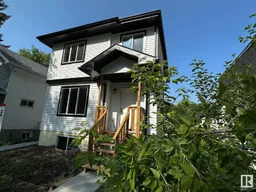 29
29