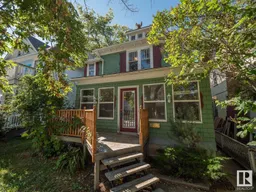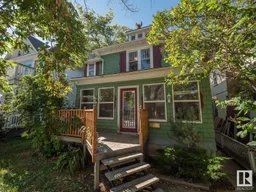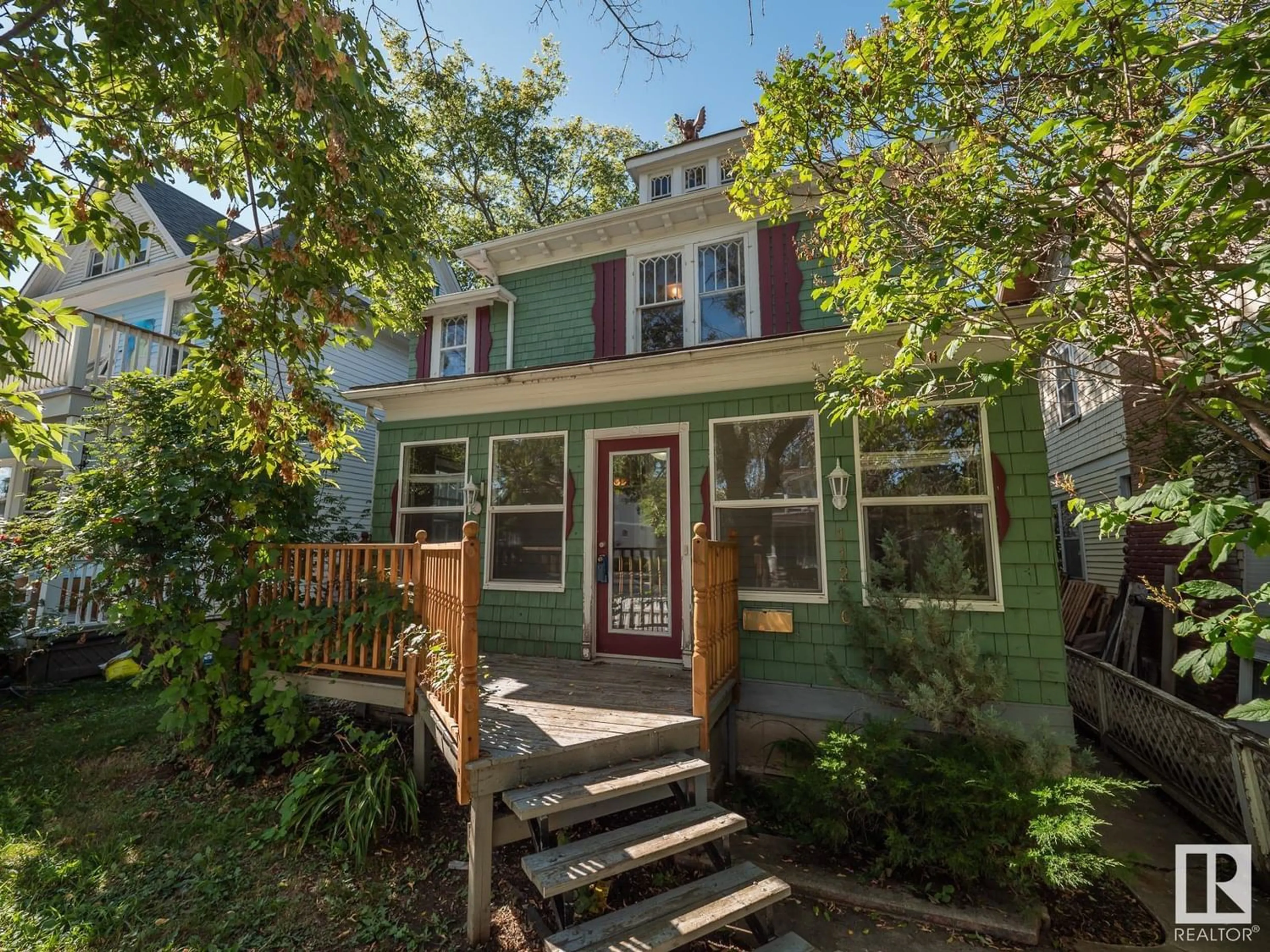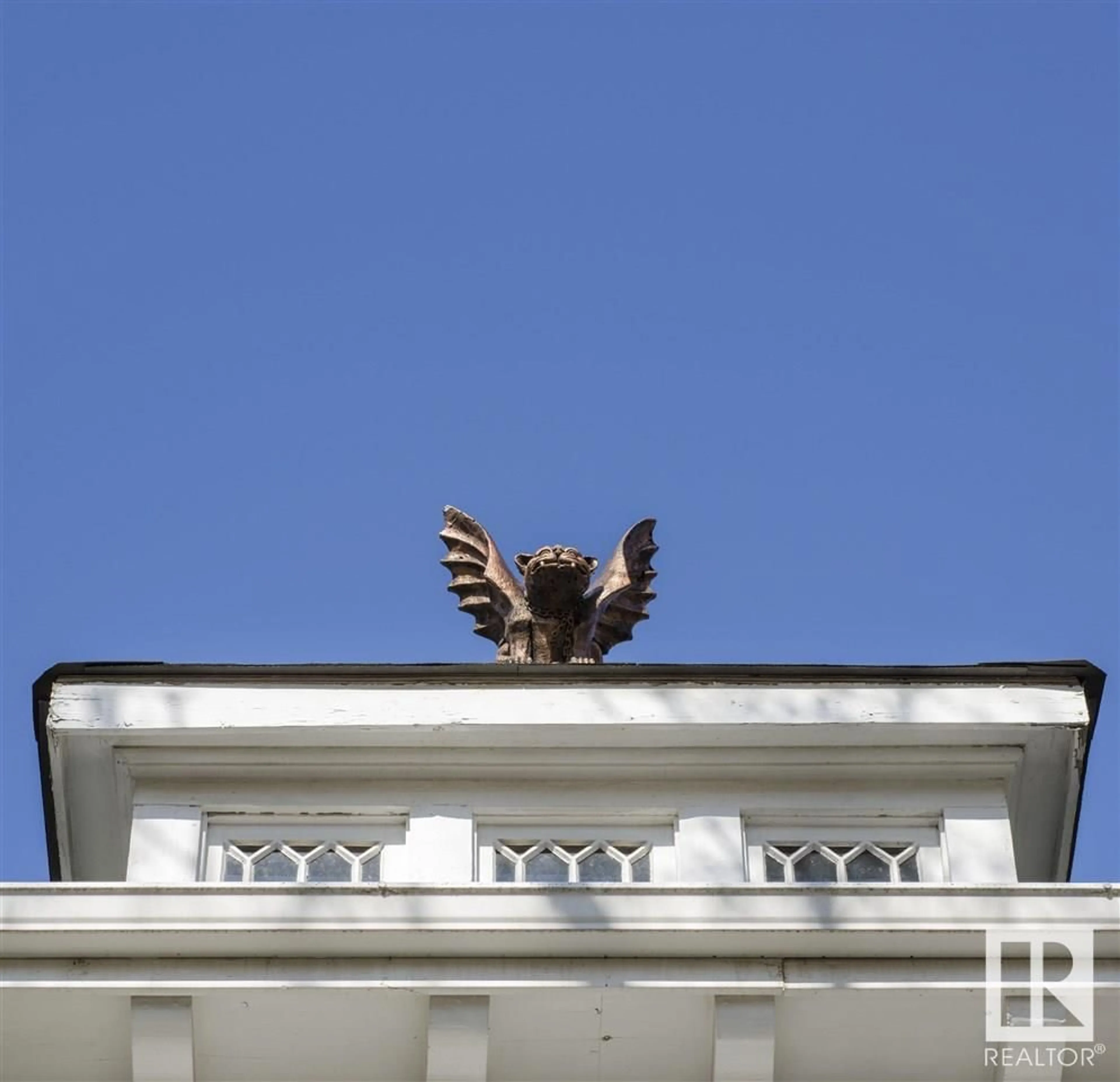11220 94 ST NW, Edmonton, Alberta T5G1G9
Contact us about this property
Highlights
Estimated ValueThis is the price Wahi expects this property to sell for.
The calculation is powered by our Instant Home Value Estimate, which uses current market and property price trends to estimate your home’s value with a 90% accuracy rate.Not available
Price/Sqft$257/sqft
Est. Mortgage$1,535/mo
Tax Amount ()-
Days On Market207 days
Description
Welcome to Alberta Avenue, where you will find this lovey 4-square 2 storey that has been restored in order to maintain its original character. Its the green house with the Gargoyle! is what you will be telling your family and friends! The welcoming front porch is perfect for enjoying a morning cup of coffee in the warmer months and upon entering the home you will notice the old-time charm, from the hardwood floors, to the classic glass door knobs, there is much to appreciate. Close to 1400 square feet, 3 bedrooms, 2 bathrooms. The galley kitchen is equipped with stainless steel appliances, including a dishwasher. The basement has been recently reinforced and is great for storing off-season items. The spacious backyard is fenced and has a single garage that is basically used for storage. This home is incredibly close to public transit and LRT and is within walking distance to Downtown, Royal Alexander Hospital, Concordia and NAIT. (id:39198)
Property Details
Interior
Features
Main level Floor
Living room
Dining room
Kitchen
Exterior
Parking
Garage spaces 1
Garage type Detached Garage
Other parking spaces 0
Total parking spaces 1
Property History
 44
44 44
44

