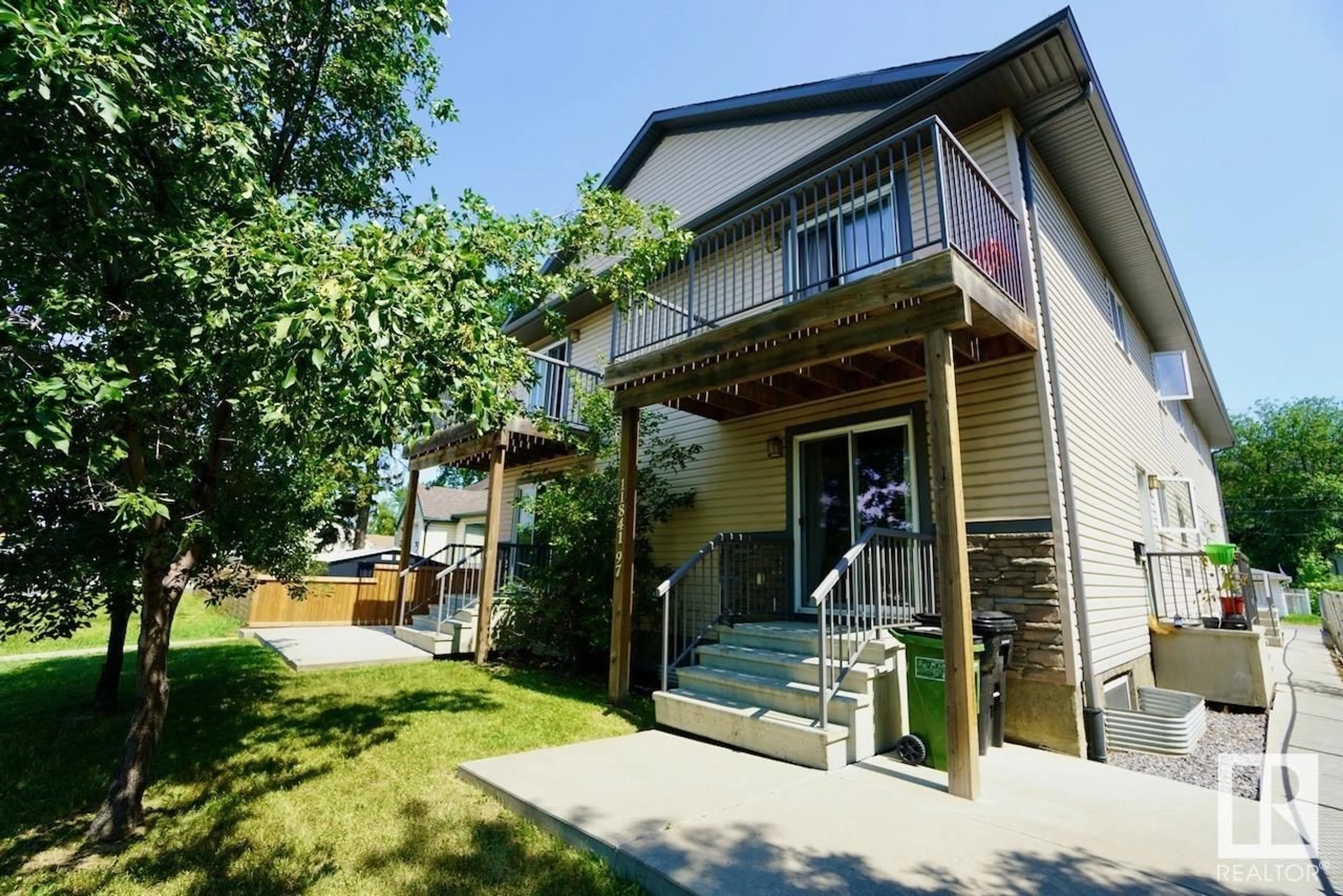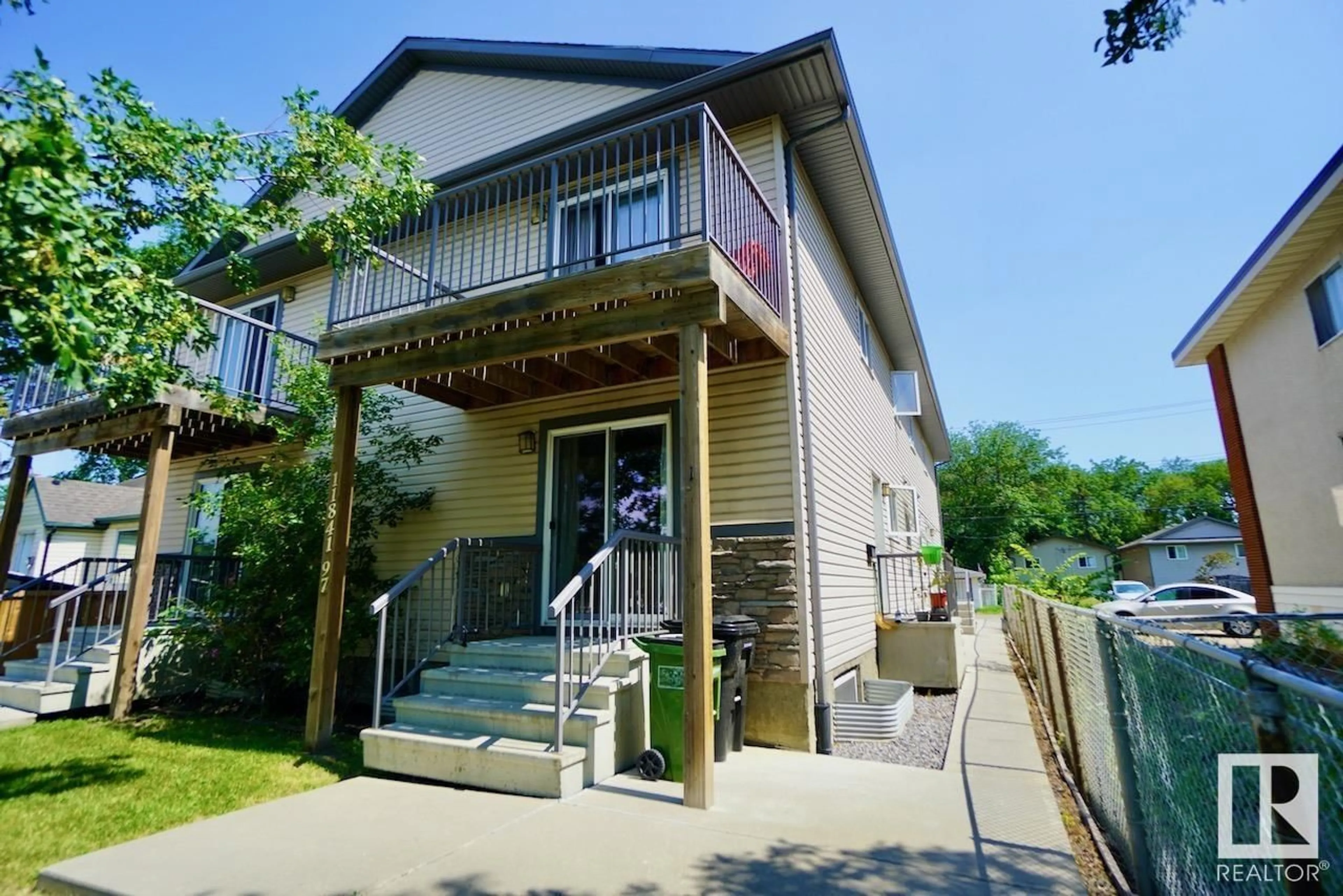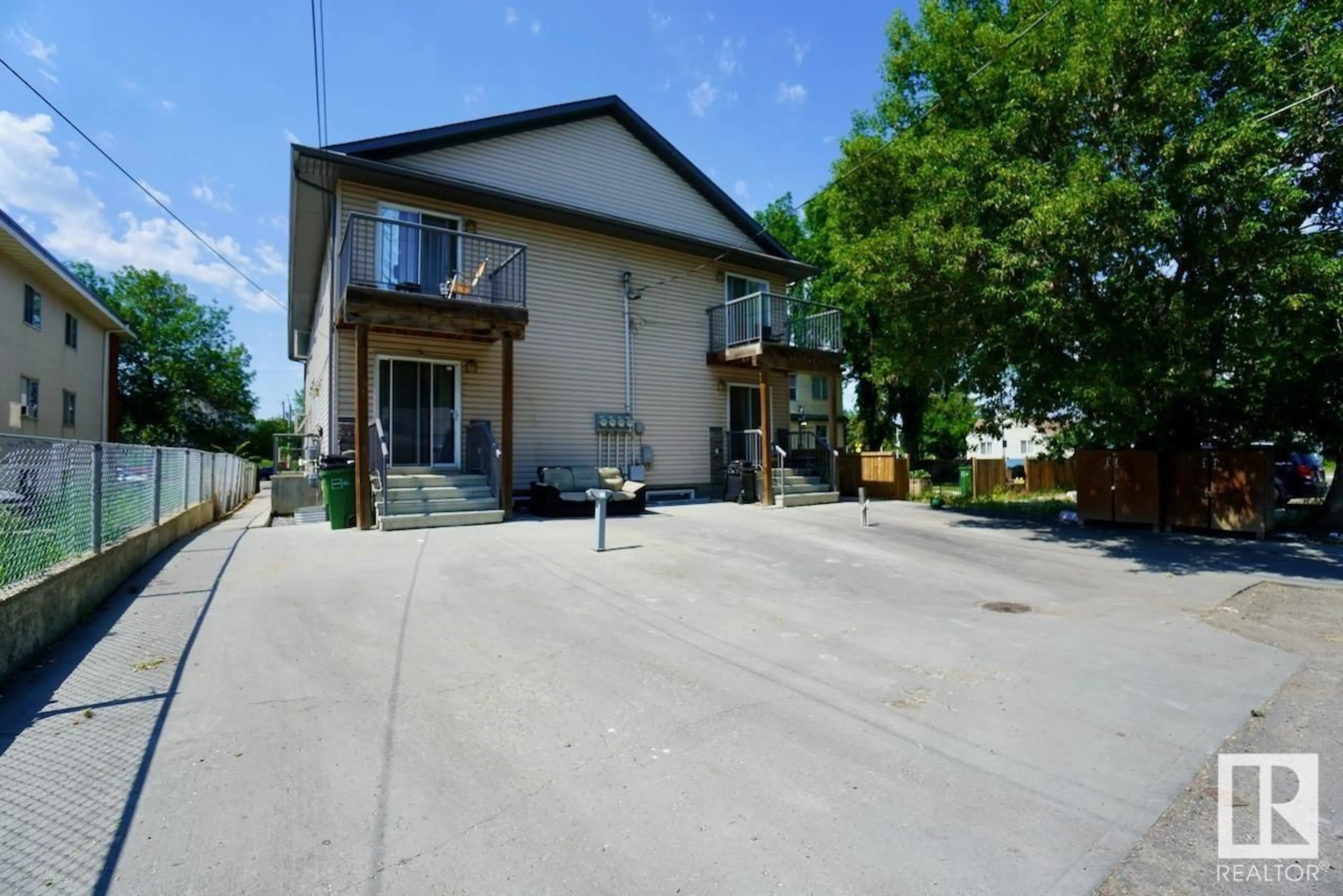#1 11841 97 ST NW, Edmonton, Alberta T5G1Y4
Contact us about this property
Highlights
Estimated ValueThis is the price Wahi expects this property to sell for.
The calculation is powered by our Instant Home Value Estimate, which uses current market and property price trends to estimate your home’s value with a 90% accuracy rate.Not available
Price/Sqft$252/sqft
Days On Market14 days
Est. Mortgage$1,271/mth
Tax Amount ()-
Description
Ideal for first-time buyers, students, or investors seeking proximity to Downtown Edmonton and walking convenience to NAIT, Royal Alexandra Hospital, Kingsway Mall, and the LRT. Constructed in 2012, Front facing townhouse with NO CONDO FEES located in a multifamily 4-Plex offers a 1182 sq.ft of living space plus a finished basement, encompassing 3 bedrooms and 2 full baths for spacious and comfortable living. The kitchen boasts maple cabinetry, stainless steel appliances, a generously sized eating area, and a sizable living room. A complete 4-piece bath is situated on the main floor, while the upper level hosts 3 bedrooms and a second full bath. The principal bedroom includes a large balcony. The finished basement features a large recreational room. Enjoy the convenience of a paved parking stall and the absence of condo fees in this well-appointed property. (id:39198)
Property Details
Interior
Features
Basement Floor
Recreation room
6.91 m x 4.79 mCondo Details
Amenities
Vinyl Windows
Inclusions
Property History
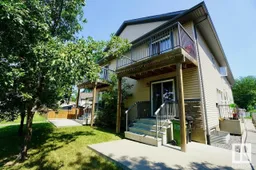 31
31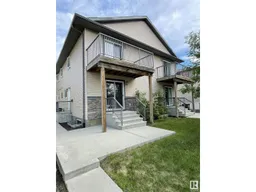 44
44
