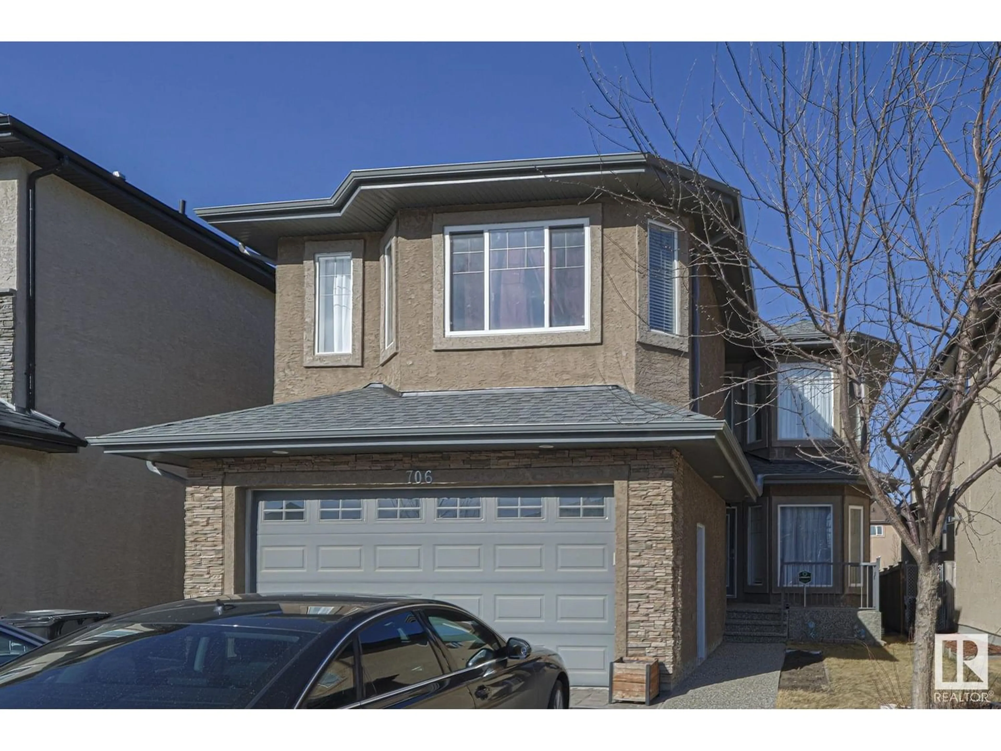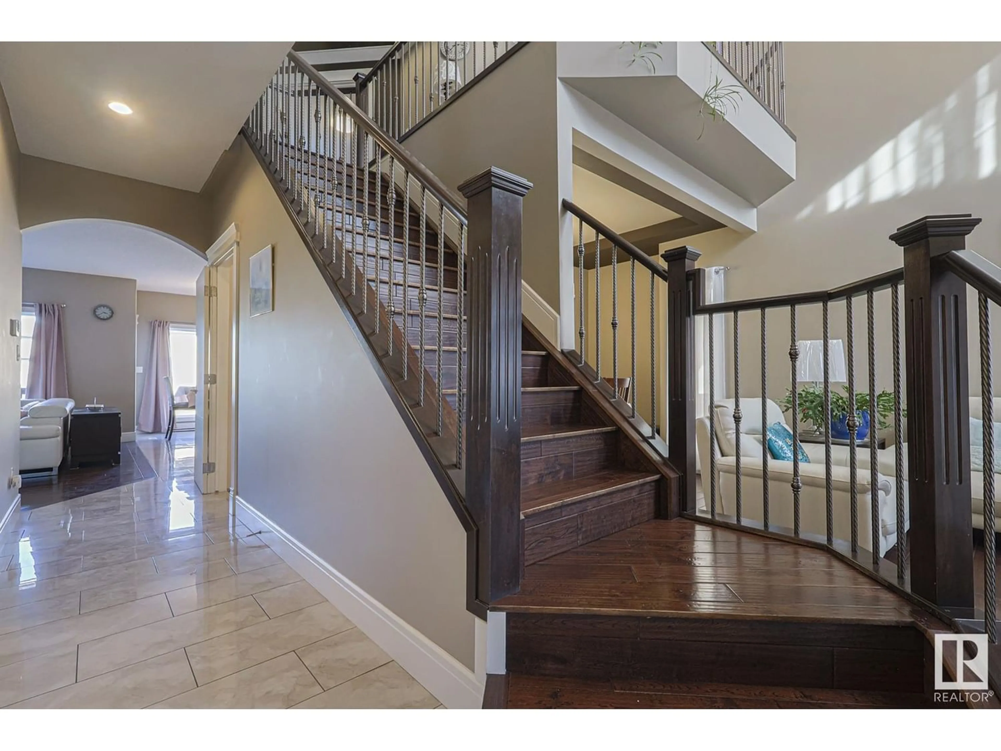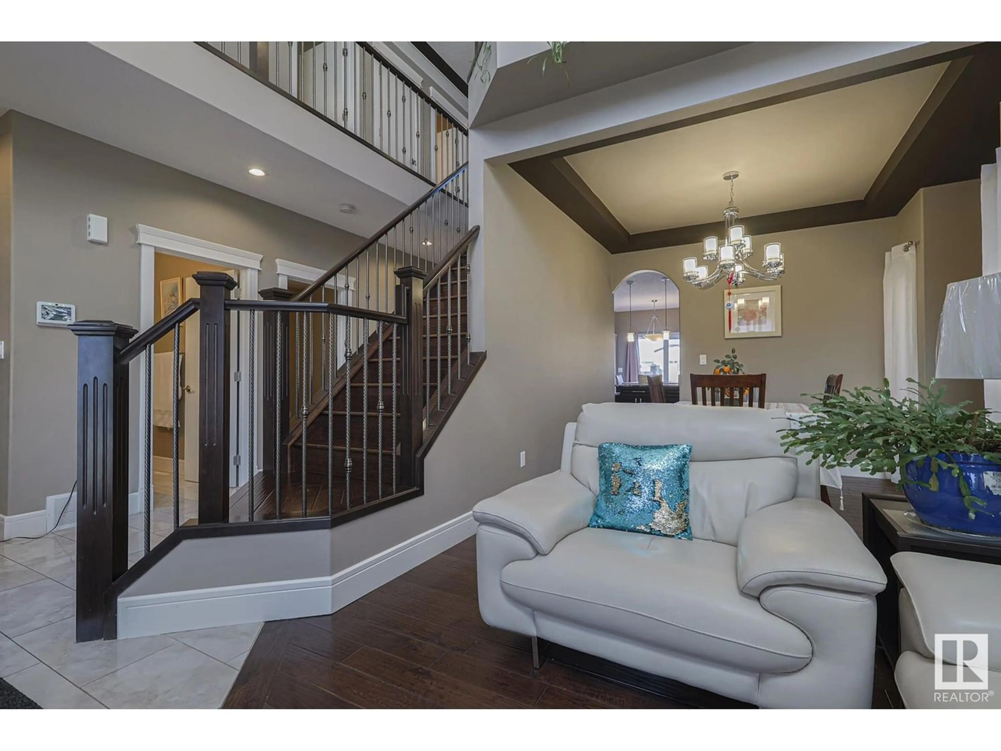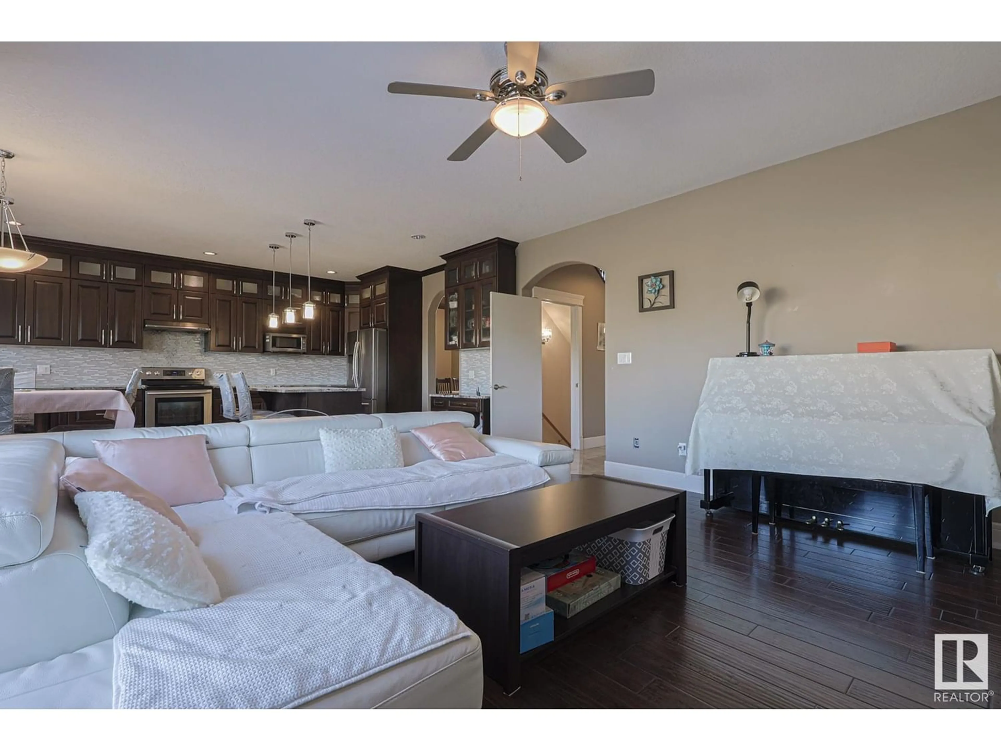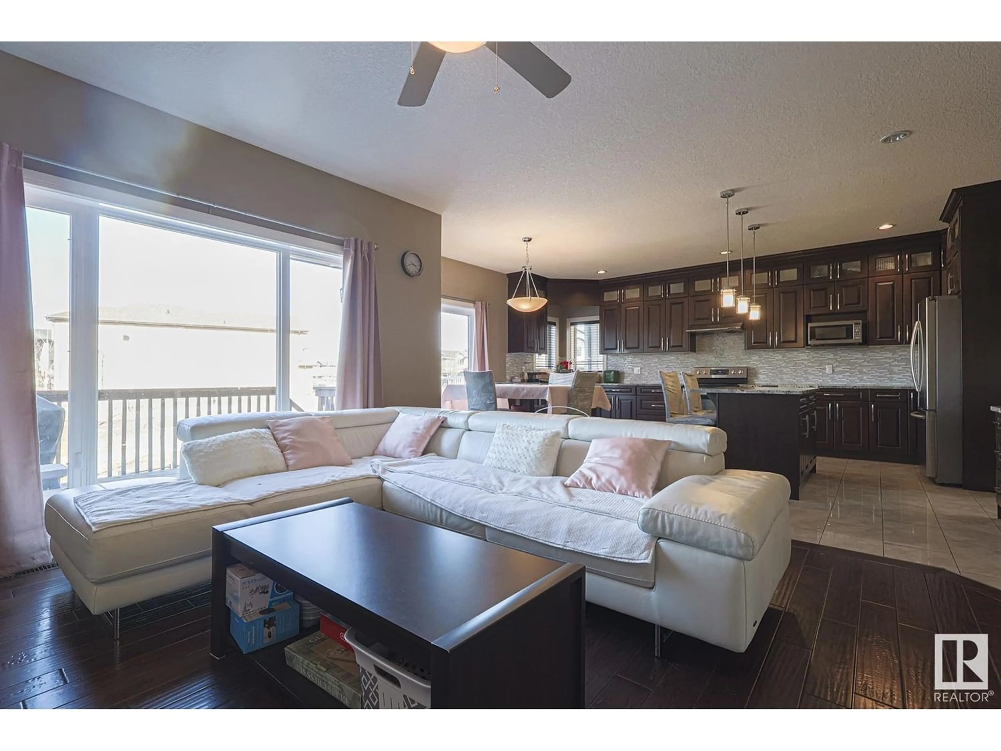706 ALBANY PL NW, Edmonton, Alberta T6V0H9
Contact us about this property
Highlights
Estimated ValueThis is the price Wahi expects this property to sell for.
The calculation is powered by our Instant Home Value Estimate, which uses current market and property price trends to estimate your home’s value with a 90% accuracy rate.Not available
Price/Sqft$249/sqft
Est. Mortgage$3,006/mo
Tax Amount ()-
Days On Market209 days
Description
Welcome home to the community of Albany, this gorgeous home has everything your family wants and needs! The moment you step into the front entrance you will experience hard wood floors, 9 ft ceilings, a great room and open concept design to the second level. The gourmet kitchen has granite countertops, natural light, faces a park/pond area, stainless steel appliances, large tiles, and a gas fireplace in the living area. This 7 bedroom home has a second kitchen, 4 bedrooms on the upper level, one on the main level, and two more down stairs. The primary room has his and hers walk-in closets and a spacious master ensuite with a double sink vanity, jetted tub and separate shower. The additional bedroom has a guest ensuite, with two more large rooms that is impressive. The fully finished basement has a second kitchen with 2 more bedrooms and a rec room. The double car attached is insulated and drywalled. Close to shopping, schools, minutes away from the Henday, access to parks, a community with all the perks. (id:39198)
Property Details
Interior
Features
Lower level Floor
Bedroom 6
2.68 m x 4.95 mAdditional bedroom
3.28 m x 3.54 mRecreation room
2.95 m x 2.97 m
