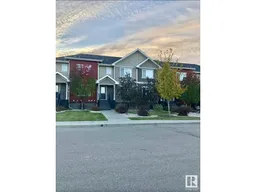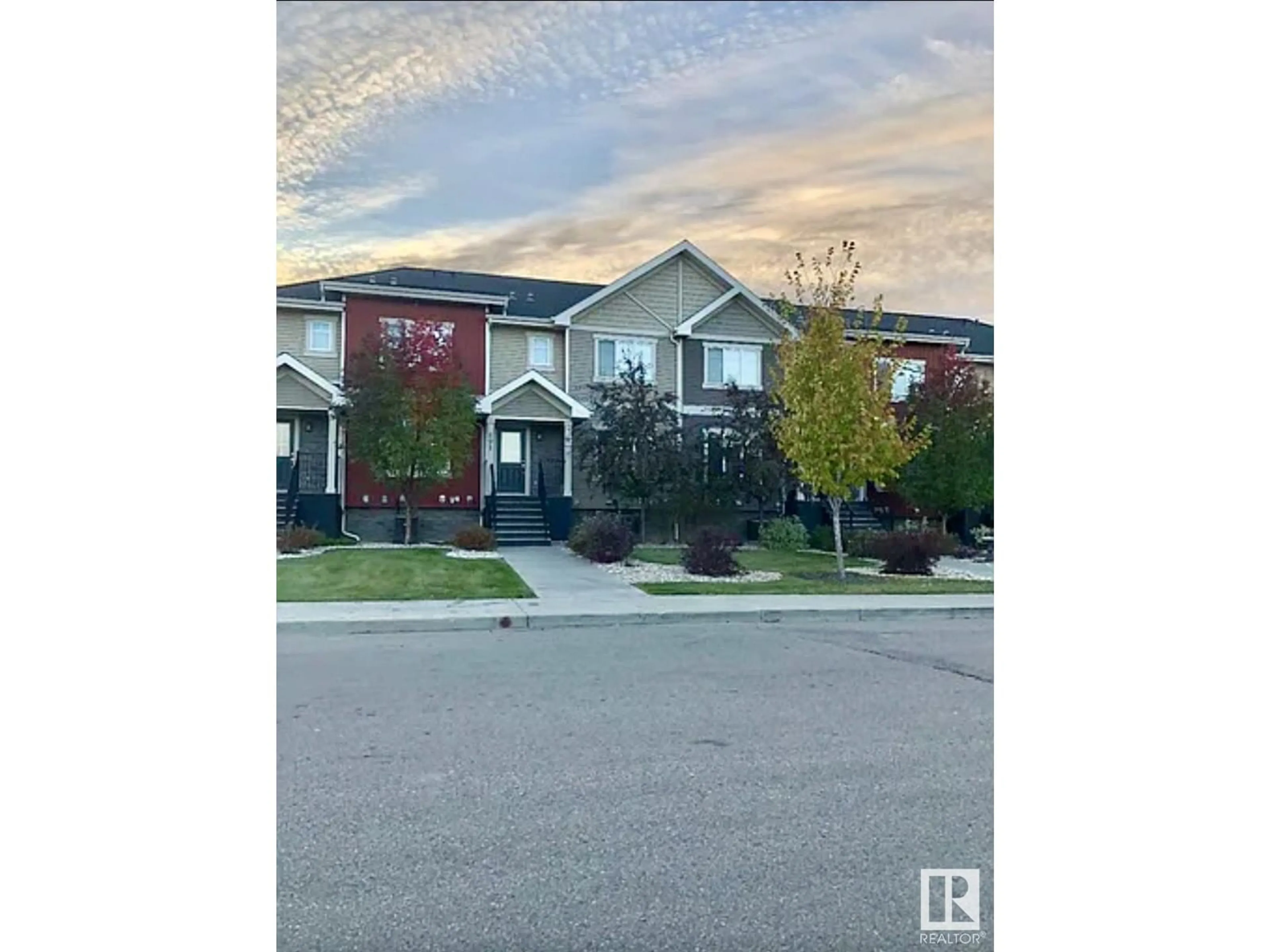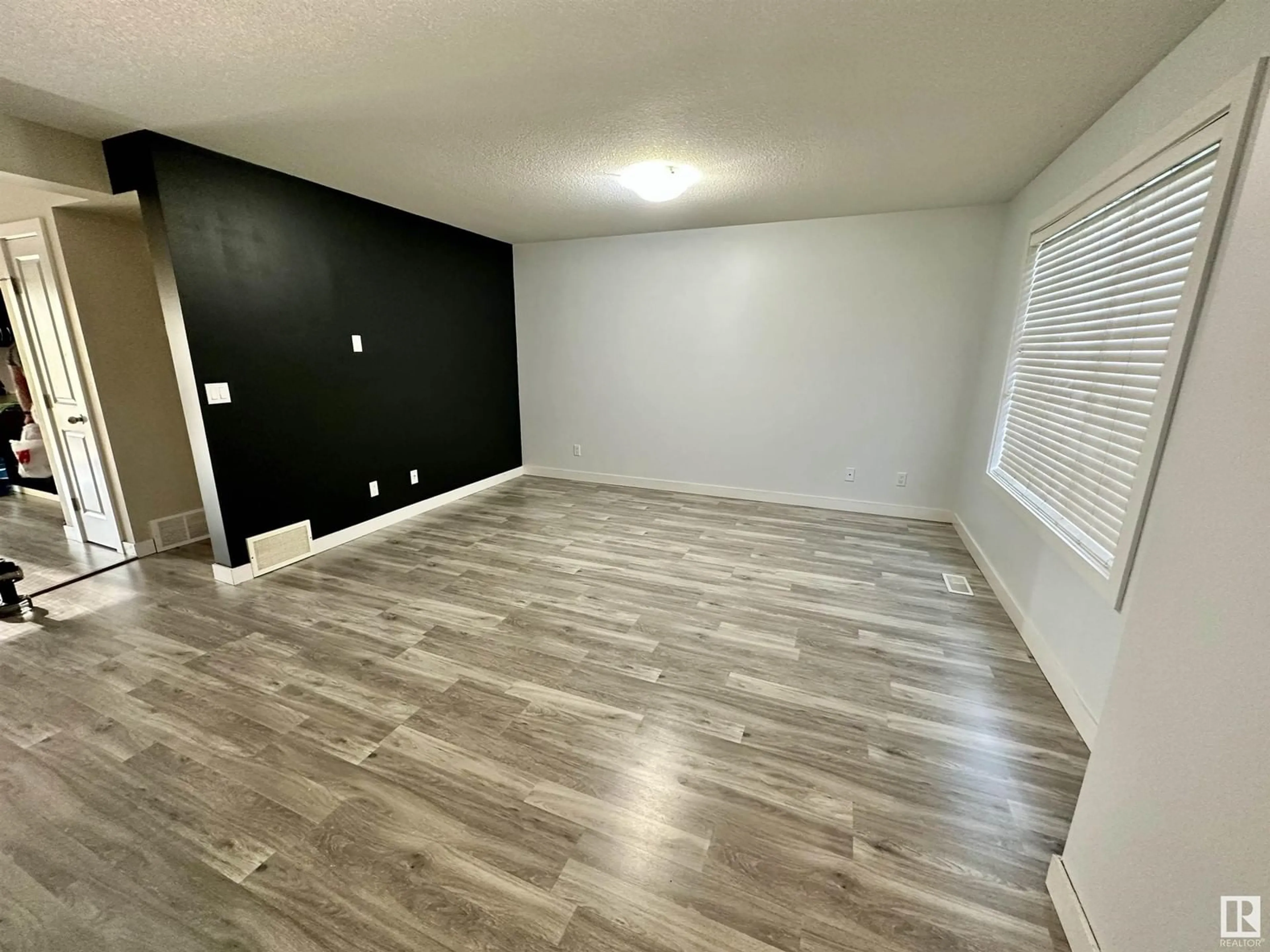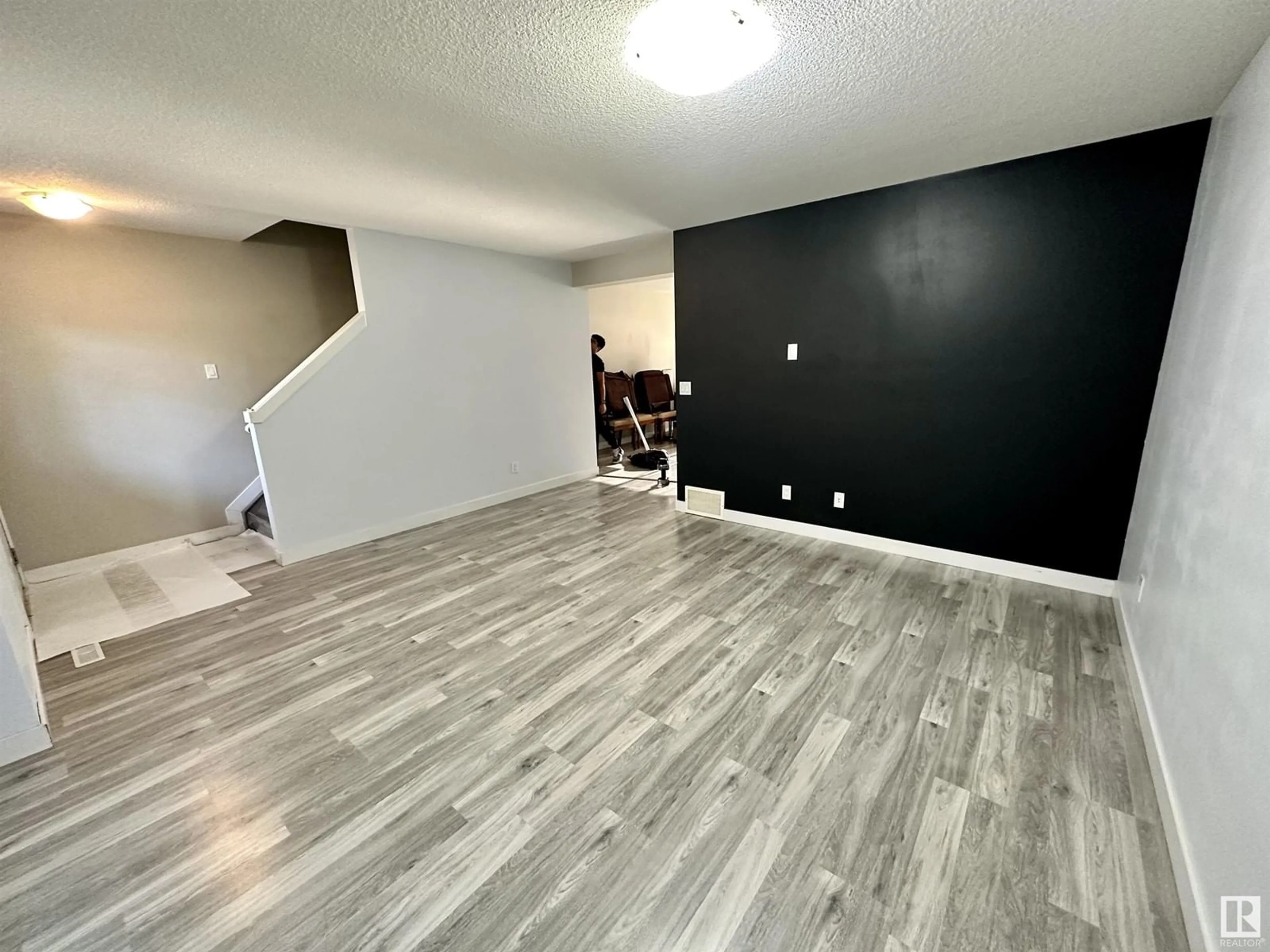691 ALBANY WY NW, Edmonton, Alberta T6V0H1
Contact us about this property
Highlights
Estimated ValueThis is the price Wahi expects this property to sell for.
The calculation is powered by our Instant Home Value Estimate, which uses current market and property price trends to estimate your home’s value with a 90% accuracy rate.Not available
Price/Sqft$255/sqft
Est. Mortgage$1,396/mth
Maintenance fees$199/mth
Tax Amount ()-
Days On Market49 days
Description
Welcome to this beautiful and comfy home facing a water pond. Total living area of 1356sq ft. Clean and lots of nice refreshments including all new laminate floors and a fresh coat of paint. Central air conditioning which is a must have for our hot summer months. Non smoking home. Massive balcony for those fun family gatherings that also include a natural gas line for your BBQ and patio heater. 3 spacious bedrooms upstairs with an ensuite in the master bedroom. Bright living room with massive windows facing the water pond. Huge heated oversized double garage that's just under 500sq ft for all your car hobbies. Garage is over 24ft deep making it able to accomodate most trucks. More quality time with friends and family since you don't have to mow the lawn or shovel the snow as it's all included with this townhome. Extremely well kept and in great condition. (id:39198)
Property Details
Interior
Features
Main level Floor
Living room
Dining room
Kitchen
Condo Details
Inclusions
Property History
 15
15


