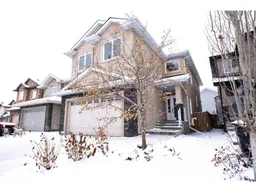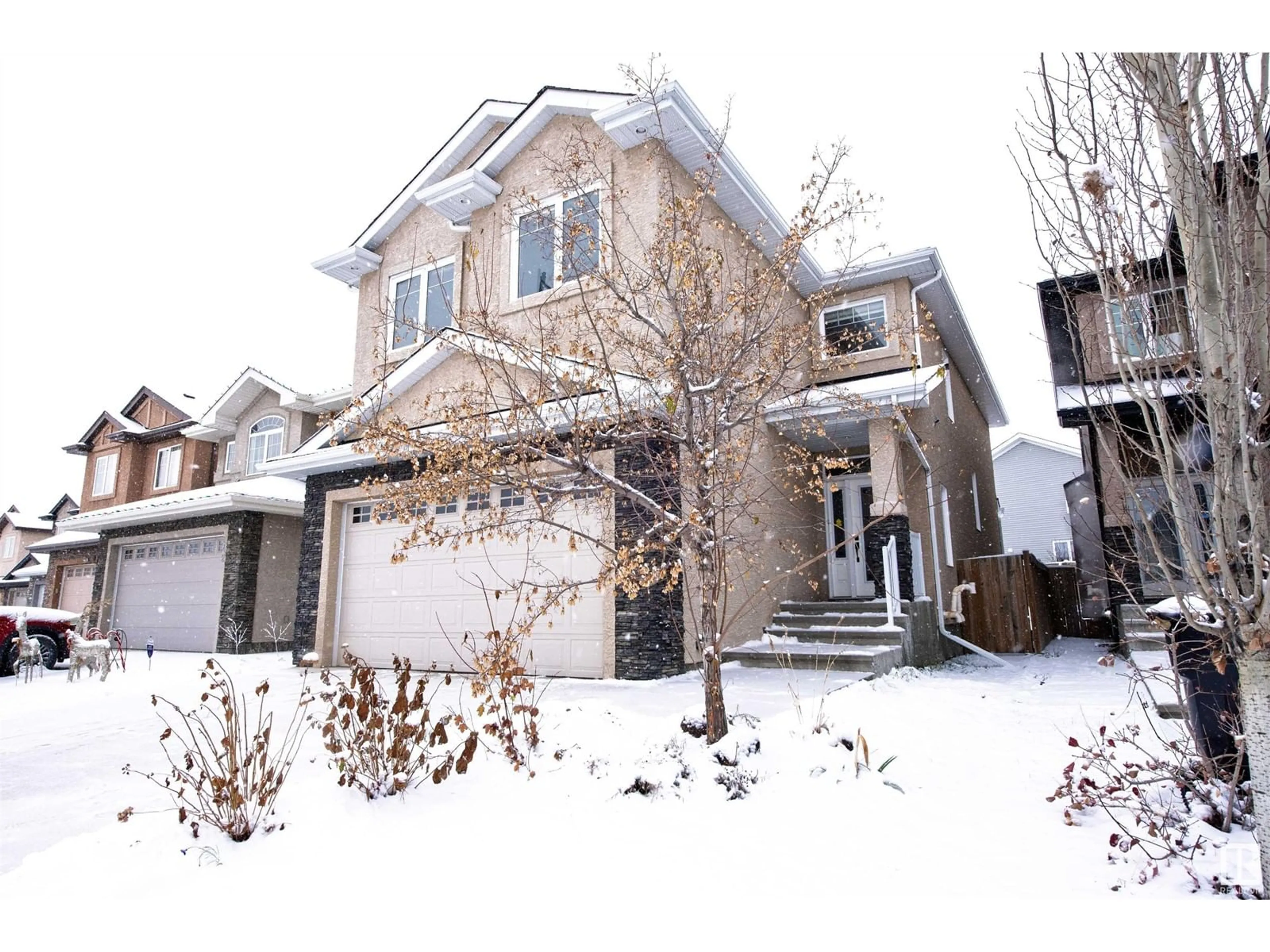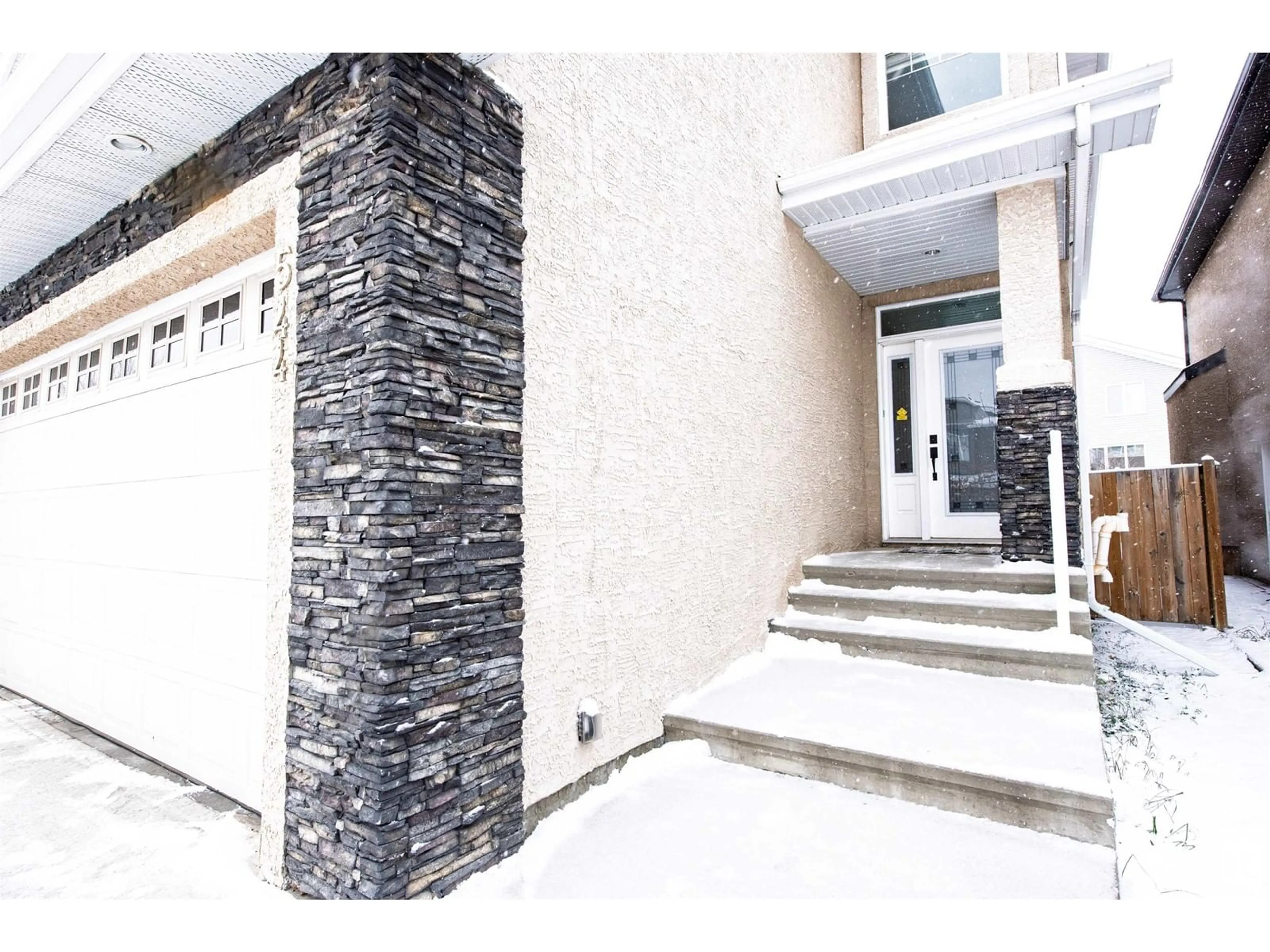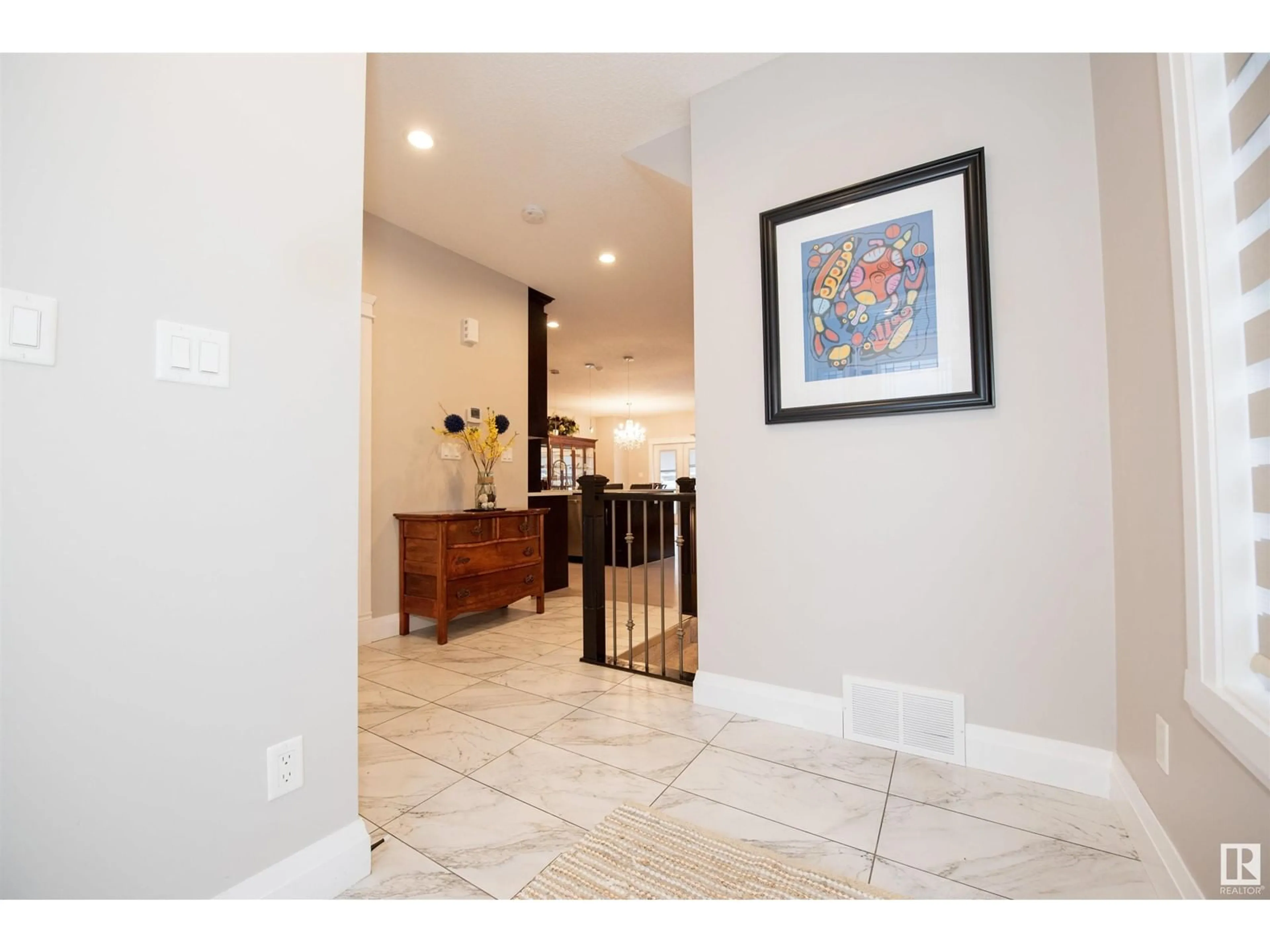544 ALBANY WY NW, Edmonton, Alberta T6V0H9
Contact us about this property
Highlights
Estimated ValueThis is the price Wahi expects this property to sell for.
The calculation is powered by our Instant Home Value Estimate, which uses current market and property price trends to estimate your home’s value with a 90% accuracy rate.Not available
Price/Sqft$256/sqft
Est. Mortgage$2,568/mo
Tax Amount ()-
Days On Market1 day
Description
Don't miss out on this well designed 5Bed/4Bath home; perfect for a large or blended family looking for style and comfort.This spacious home will not disappoint! The double heated garage opens into a mud area/half bath with plenty of Storage space.The walk through pantry leads into a chef's dream kitchen featuring granite counter tops, and built in SS appliances optimizing counter space! Light floods the main floor as double doors open onto the dura-deck w/gas hook up f/BBQ.Stylish two way fireplace divides the dining and living area creating a warm and inviting space.The upper level offers: Bonus Room,Two good sized bedrooms, Full Bath and functional laundry w/sink. French Doors lead into a generous master and Spa like ensuite w/custom tiled shower and large walk-in closet. Downstairs a flex area 2Large bedrooms and Full Bath complete the lower level. Located in Albany, a family community with scenic walking paths, min from Henday, Schools, Eateries, Shopping and a short drive to St.Albert.Don't Delay!!! (id:39198)
Property Details
Interior
Features
Basement Floor
Bedroom 4
Bedroom 5
Property History
 72
72


