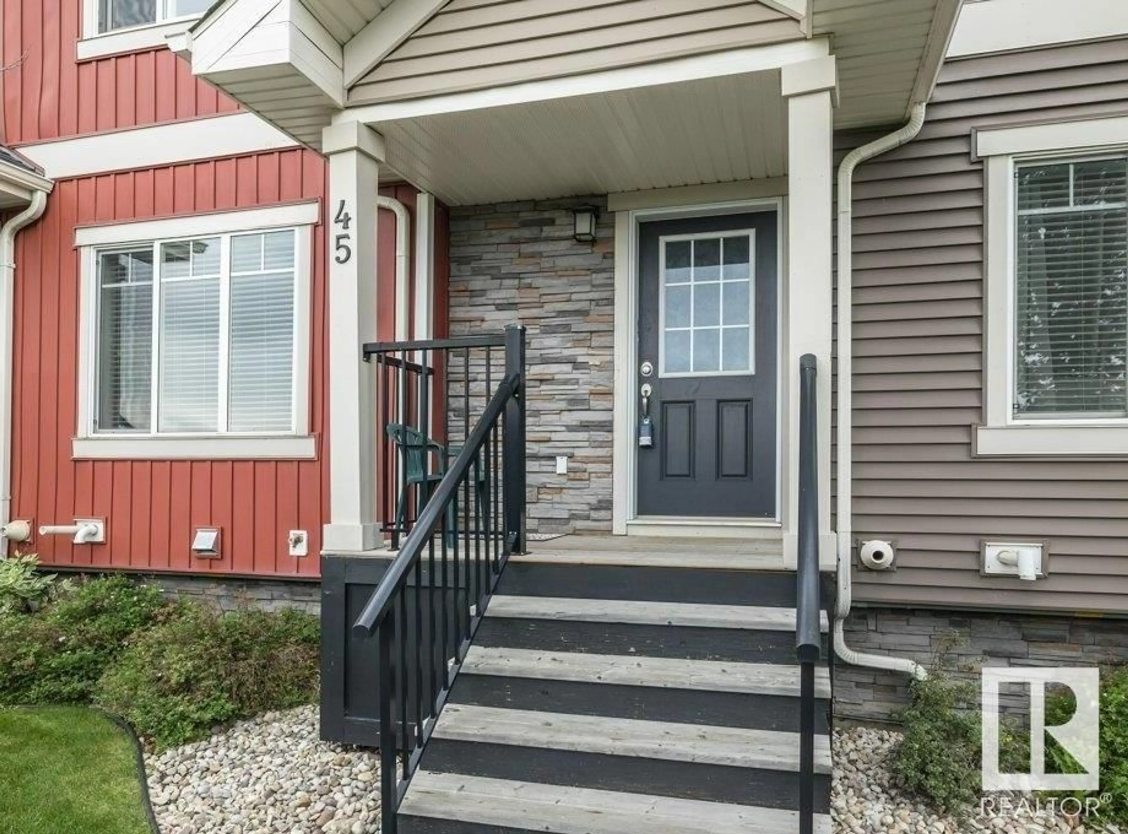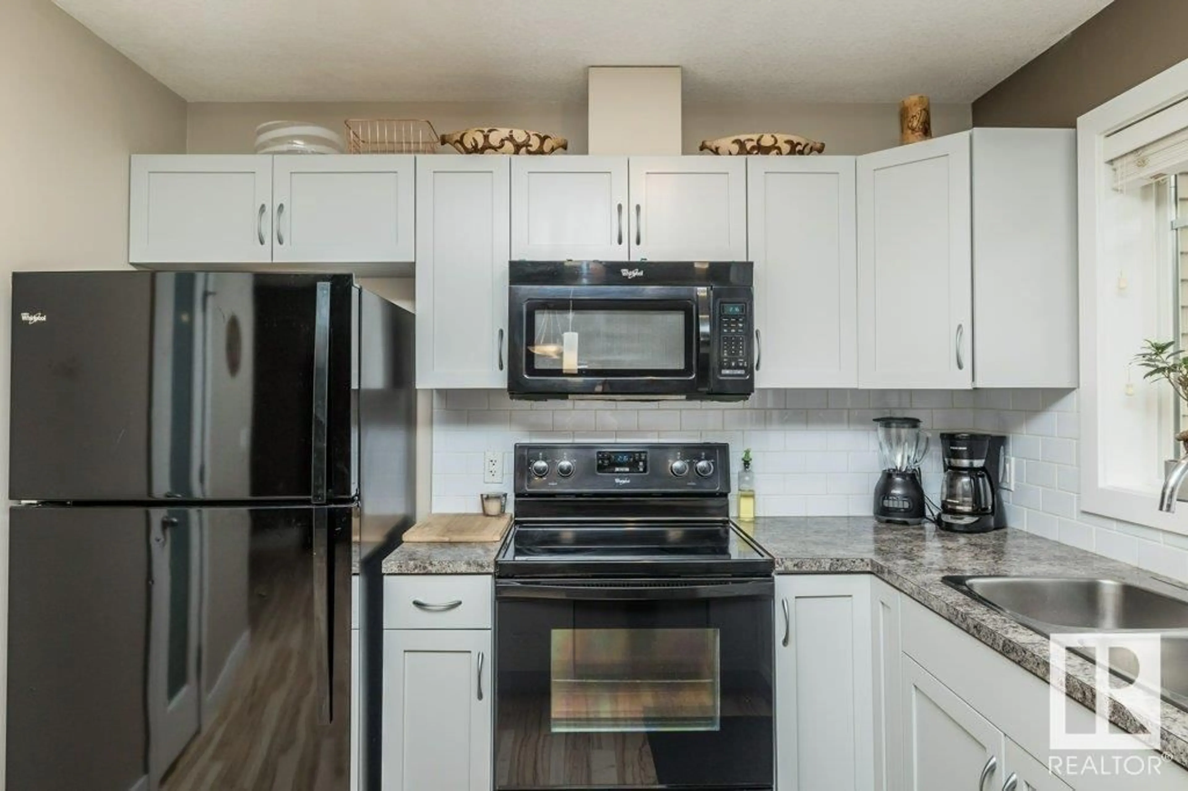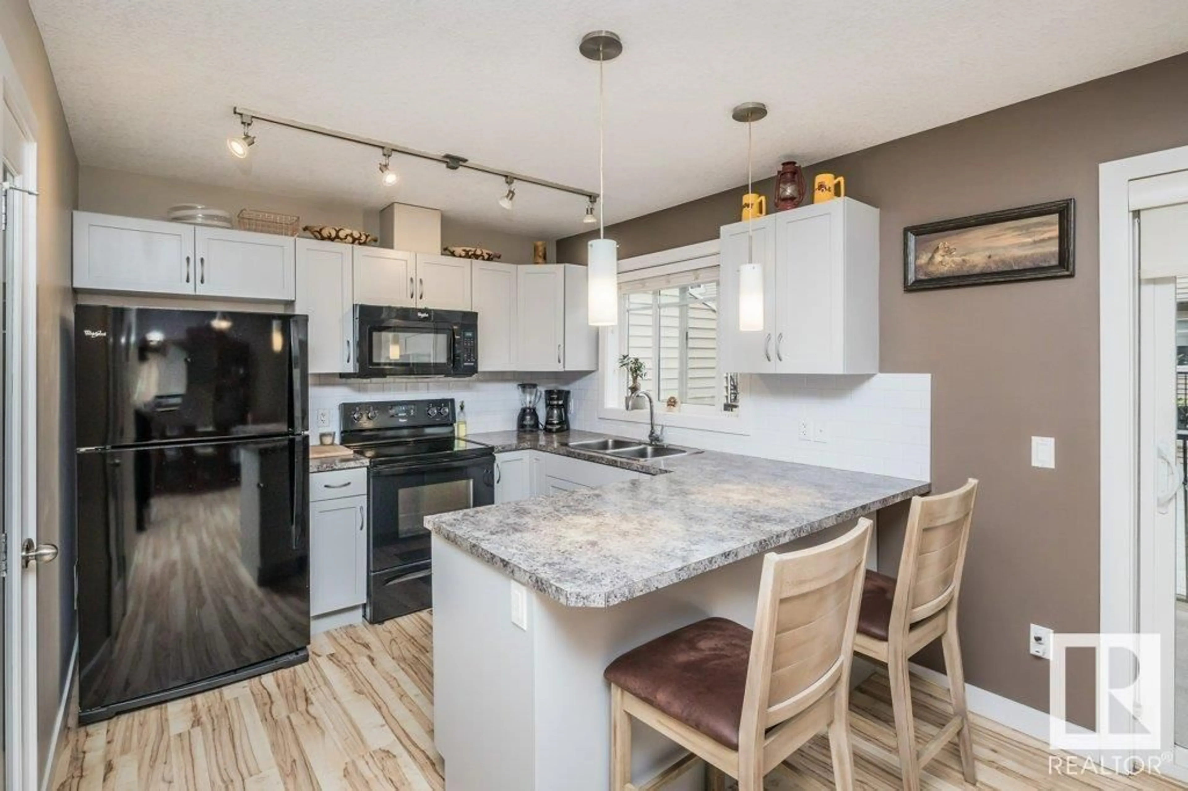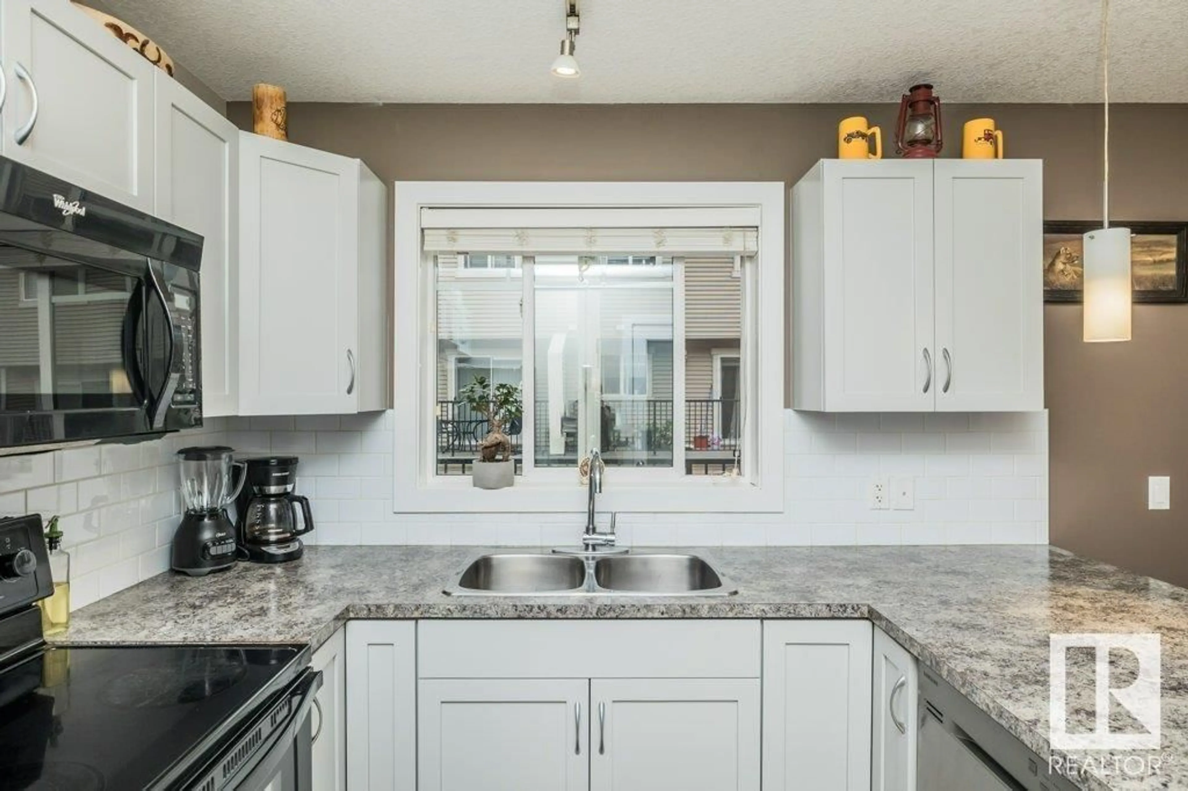#45 675 ALBANY WY NW, Edmonton, Alberta T6V0H1
Contact us about this property
Highlights
Estimated ValueThis is the price Wahi expects this property to sell for.
The calculation is powered by our Instant Home Value Estimate, which uses current market and property price trends to estimate your home’s value with a 90% accuracy rate.Not available
Price/Sqft$252/sqft
Est. Mortgage$1,266/mo
Maintenance fees$200/mo
Tax Amount ()-
Days On Market305 days
Description
Welcome to this charming 3-bedroom, 3 bathroom townhouse ideally situated in a convenient location near the Anthony Henday for effortless commuting. This tastefully designed home offers a harmonious blend of comfort and modernity. As you step inside, you'll be greeted by an inviting ambiance and a thoughtfully updated interior. The open layout seamlessly connects the living area with the dining space, making it an ideal setting for both daily living and entertaining. One of the highlights of this townhouse is the updated kitchen that leads to a large deck with natural gas BBQ hook up. Upstairs, you'll find three generously sized bedrooms, each providing a personal retreat for family members or guests. There are 2 and a half bathrooms which includes a 3 piece ensuite in the primary. This townhouse also offers practical convenience with its large 19x25 attached garage, providing protection from the elements and additional storage options. (id:39198)
Property Details
Interior
Features
Main level Floor
Living room
4.68 m x 4.3 mKitchen
3.04 m x 2.91 mDining room
2.78 m x 2.91 mCondo Details
Inclusions




