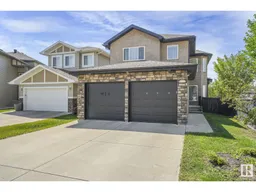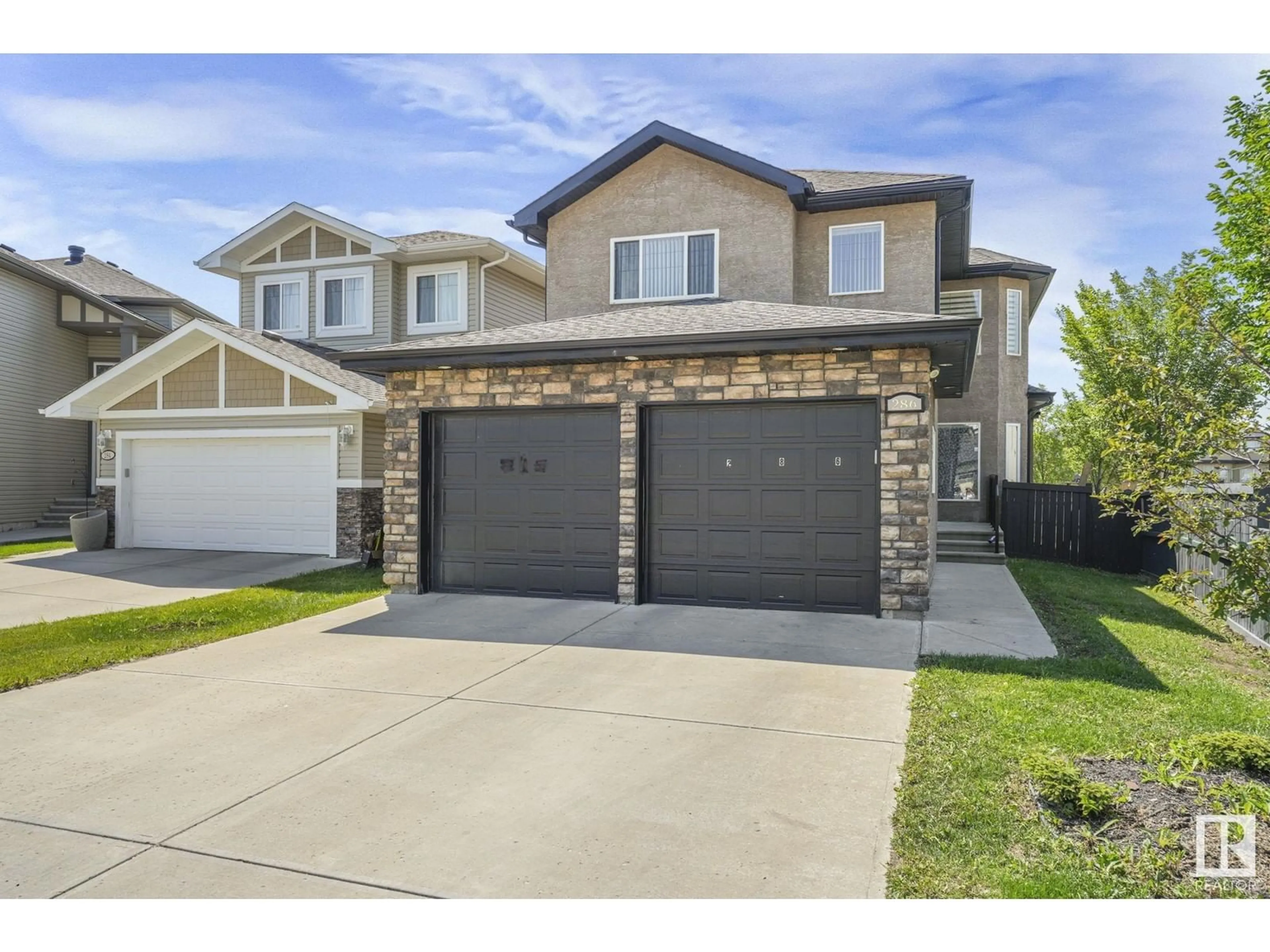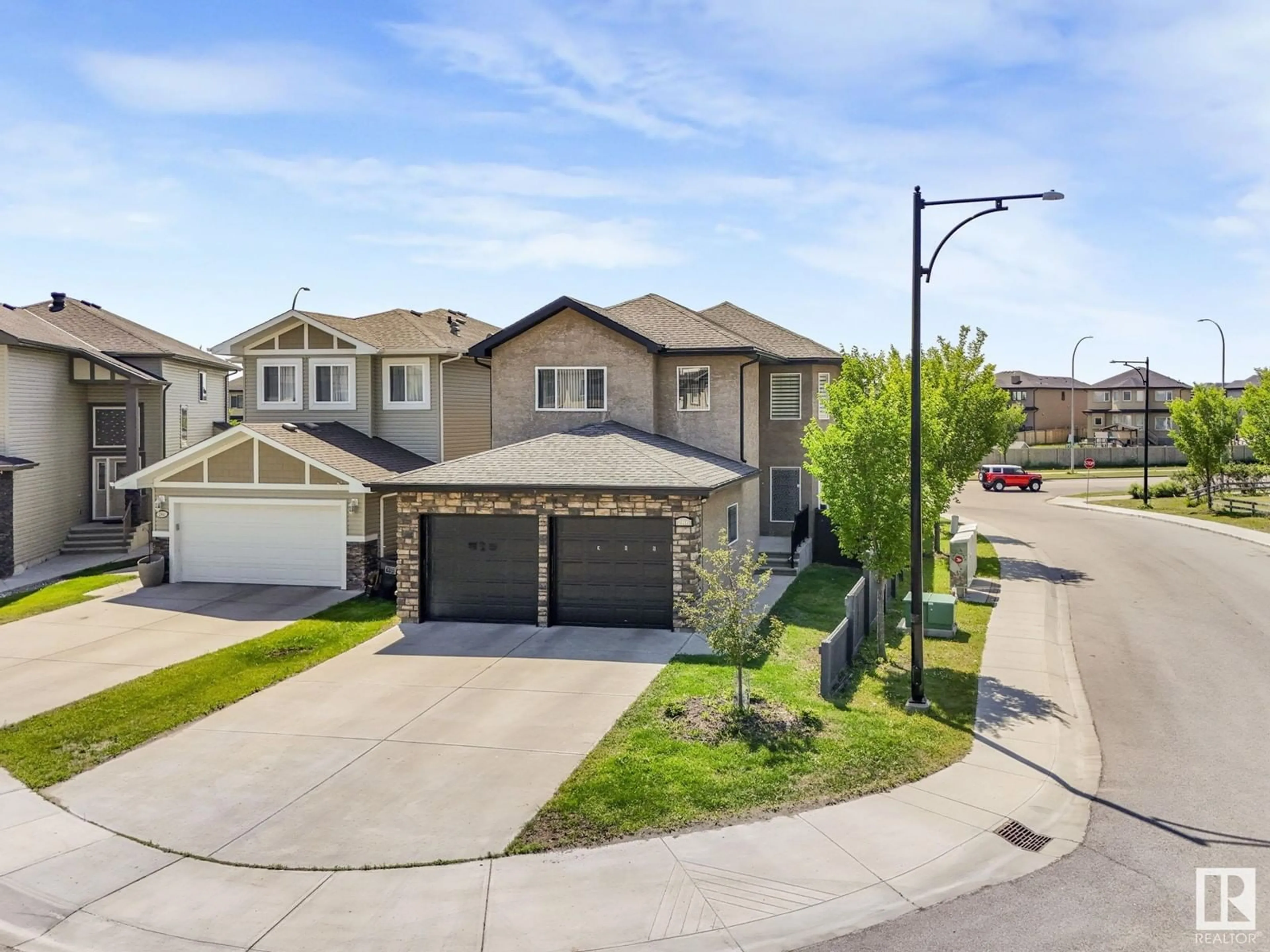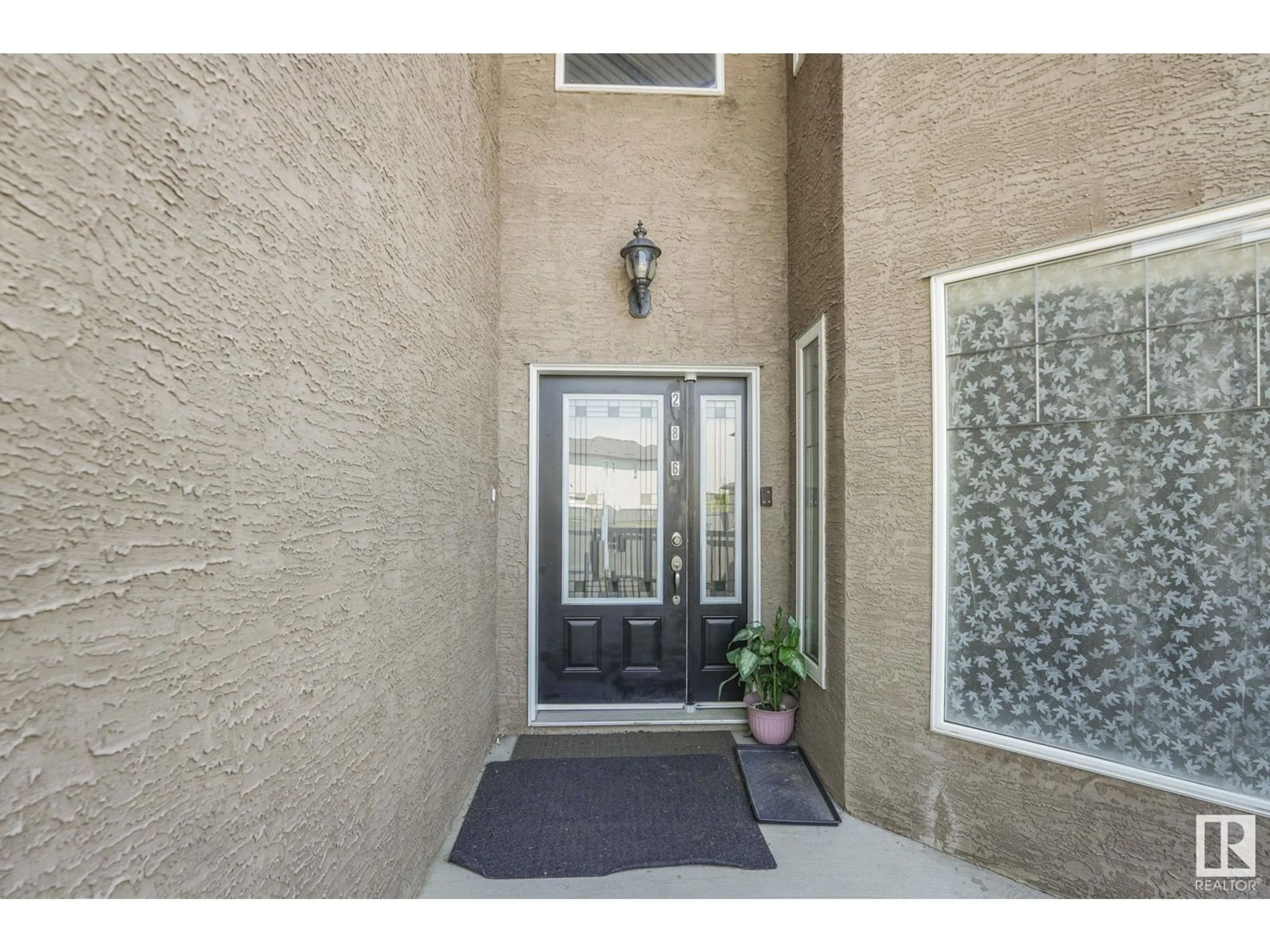286 ALBANY DR NW, Edmonton, Alberta T6V0L3
Contact us about this property
Highlights
Estimated ValueThis is the price Wahi expects this property to sell for.
The calculation is powered by our Instant Home Value Estimate, which uses current market and property price trends to estimate your home’s value with a 90% accuracy rate.Not available
Price/Sqft$254/sqft
Days On Market14 days
Est. Mortgage$3,006/mth
Tax Amount ()-
Description
SIMPLY STUNNING! Executive 2 storey located within a quiet cul-de-sac in Albany. This spectacular home with 6 bedrooms & 2 kitchens, boasts a wealth of custom features & superior finishings, including; rich hardwood flooring, classic iron spindles & high end granite - this home is flawless! You are greeted by a grand entrance, soaring cathedral ceilings, a dream gourmet kitchen, granite work surfaces, quality cabinetry, stylish island & walk-in pantry. The great room has huge windows flooding the home with light & an elegant formal dining room, perfect for entertaining! The family room is anchored by a modern stone fireplace & there is a spacious den with elegant French doors & main floor laundry. The upper level offers a gorgeous master retreat, huge w/i closet, luxury 5-pce ensuite & 3 more bedrooms. The professionally developed basement has a SEPARATE SIDE ENTRANCE, living room, 2 bedrooms, kitchen, bath & laundry. The impressive stucco exterior has an o/s double garage & south deck. FABULOUS!! (id:39198)
Property Details
Interior
Features
Basement Floor
Laundry room
Bedroom 5
Bedroom 6
Second Kitchen
Exterior
Parking
Garage spaces 6
Garage type -
Other parking spaces 0
Total parking spaces 6
Property History
 65
65


