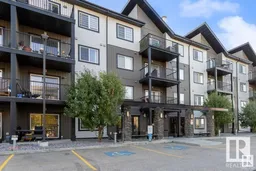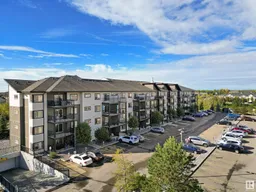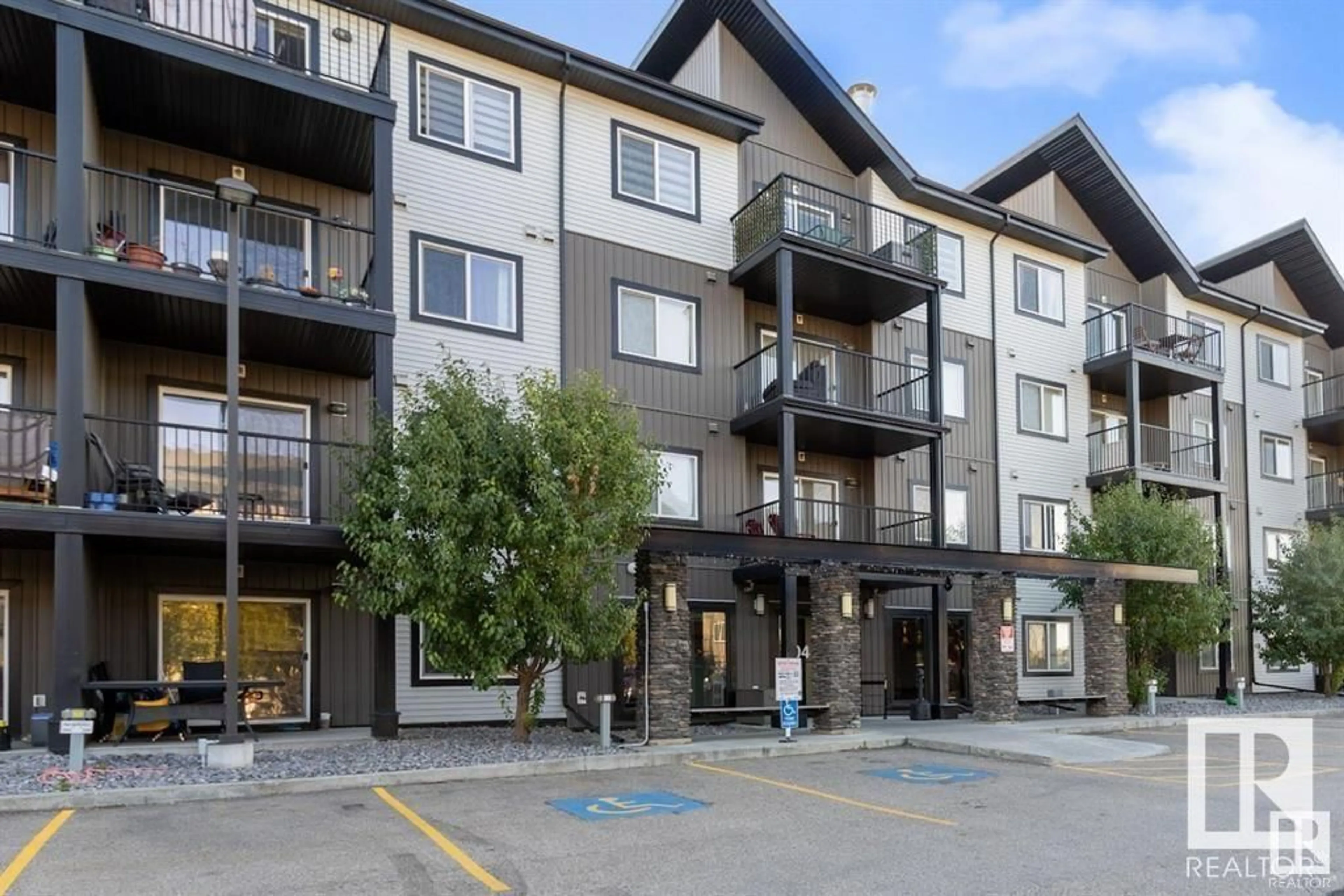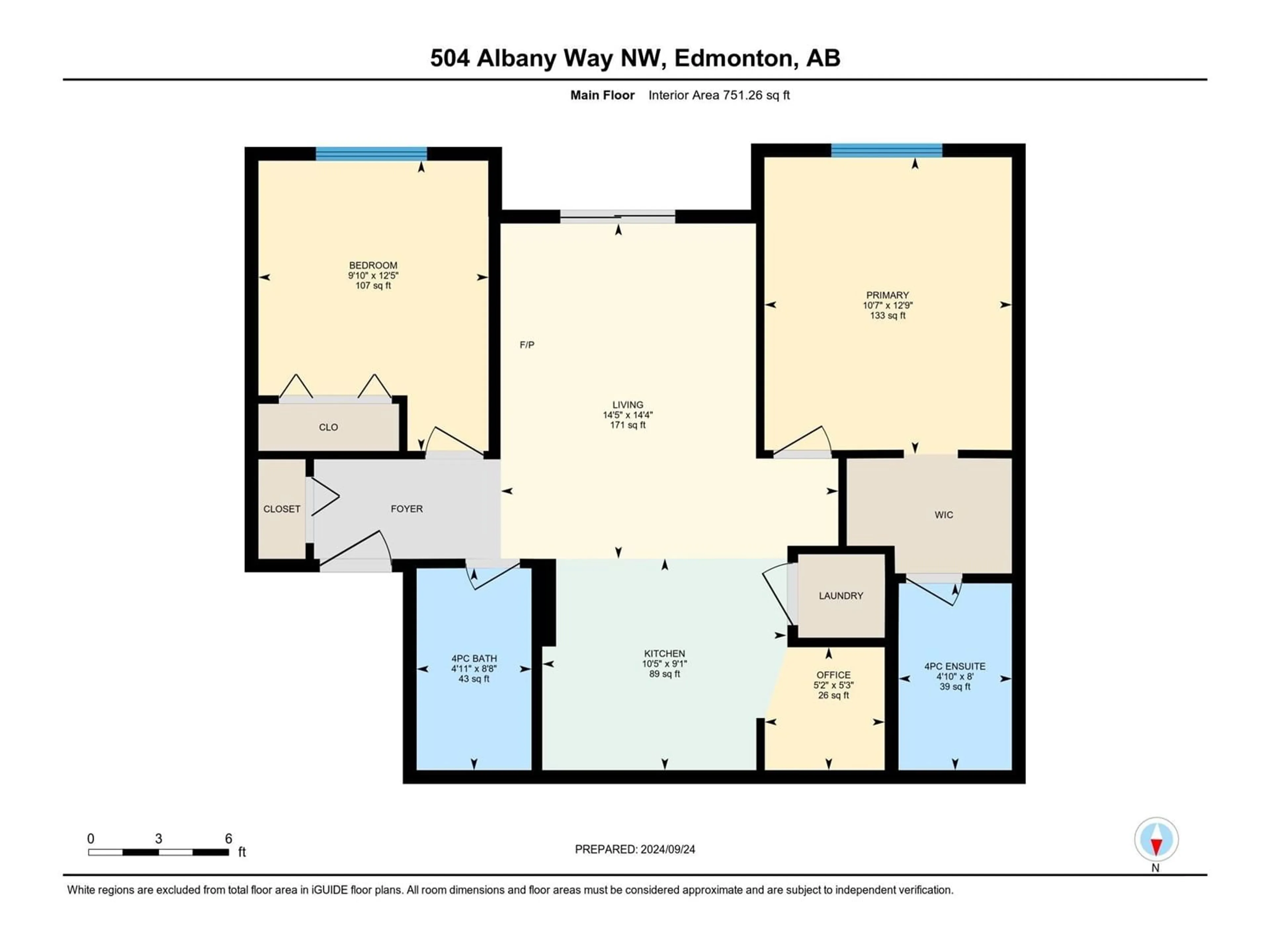#229 504 ALBANY WY NW, Edmonton, Alberta T6V0L2
Contact us about this property
Highlights
Estimated ValueThis is the price Wahi expects this property to sell for.
The calculation is powered by our Instant Home Value Estimate, which uses current market and property price trends to estimate your home’s value with a 90% accuracy rate.Not available
Price/Sqft$264/sqft
Est. Mortgage$853/mo
Maintenance fees$415/mo
Tax Amount ()-
Days On Market17 days
Description
Welcome to Albany! This 2-BEDROOM, 2-BATHROOM CONDO COMES with 2 PARKING STALLS- one underground and one outside. Upon entering, you'll find a separate foyer leading into the bright, open main living area with beautiful laminate flooring. The kitchen provides ample cupboard space, a large island for dining or entertaining, and a convenient computer nook, perfect for additional office space. The spacious living room features a patio door that opens to a large south-facing balcony, offering views of the surrounding landscape. The primary bedroom includes a large window, a walk-in closet, and direct access to a 4-piece bathroom, while the second bedroom is located next to another 4-piece bathroom. This unit also features in-suite laundry and easy access to the Anthony Henday. (id:39198)
Property Details
Interior
Features
Main level Floor
Living room
4.38 m x 4.41 mKitchen
2.77 m x 3.19 mPrimary Bedroom
3.88 m x 3.23 mBedroom 2
3.79 m x 3.01 mExterior
Parking
Garage spaces 2
Garage type -
Other parking spaces 0
Total parking spaces 2
Condo Details
Inclusions
Property History
 30
30 32
32

