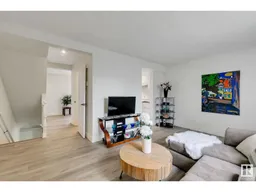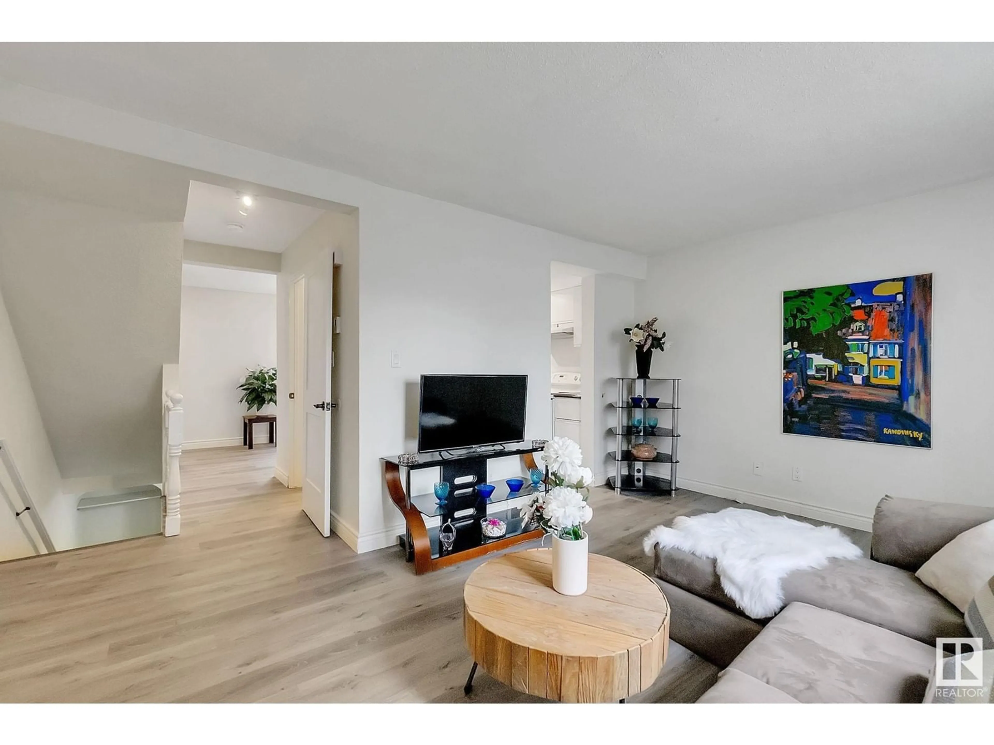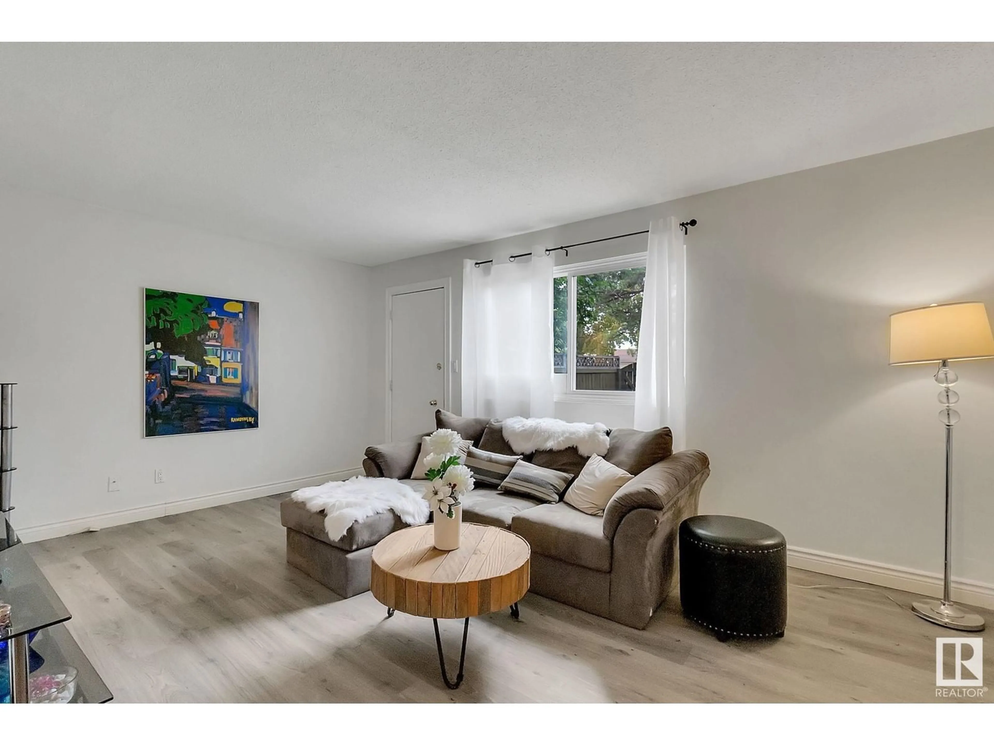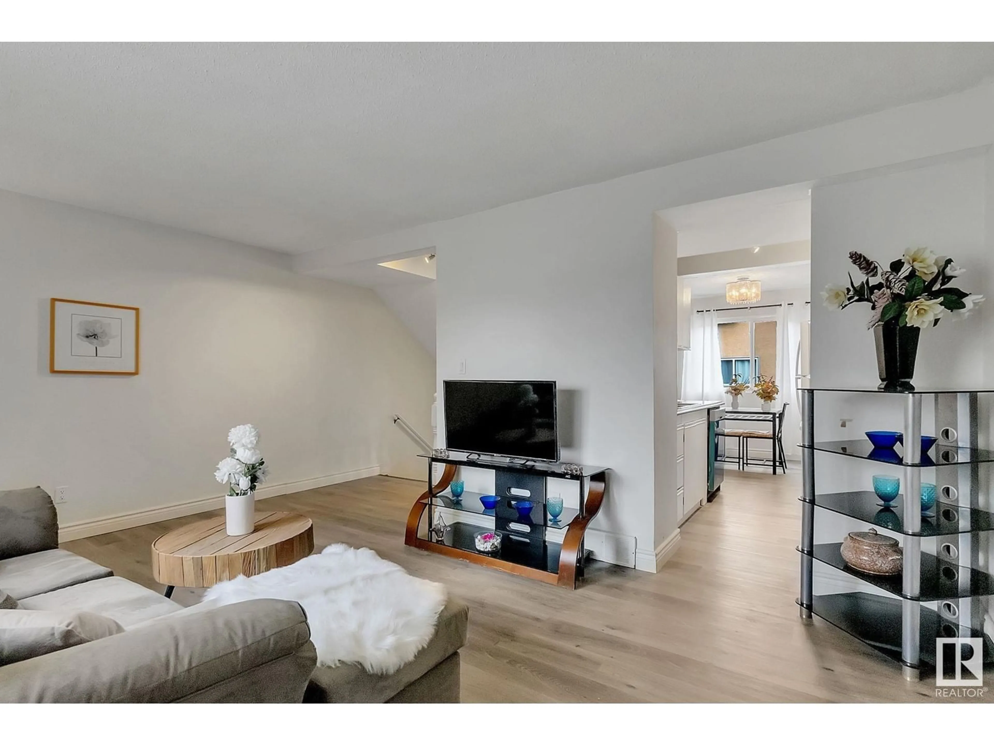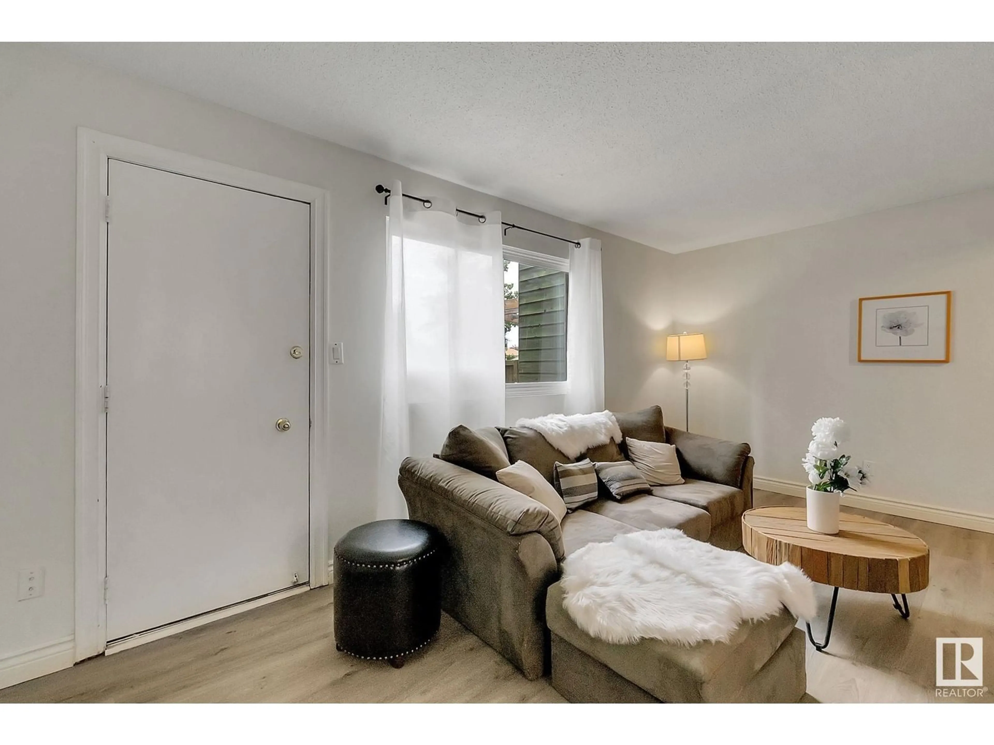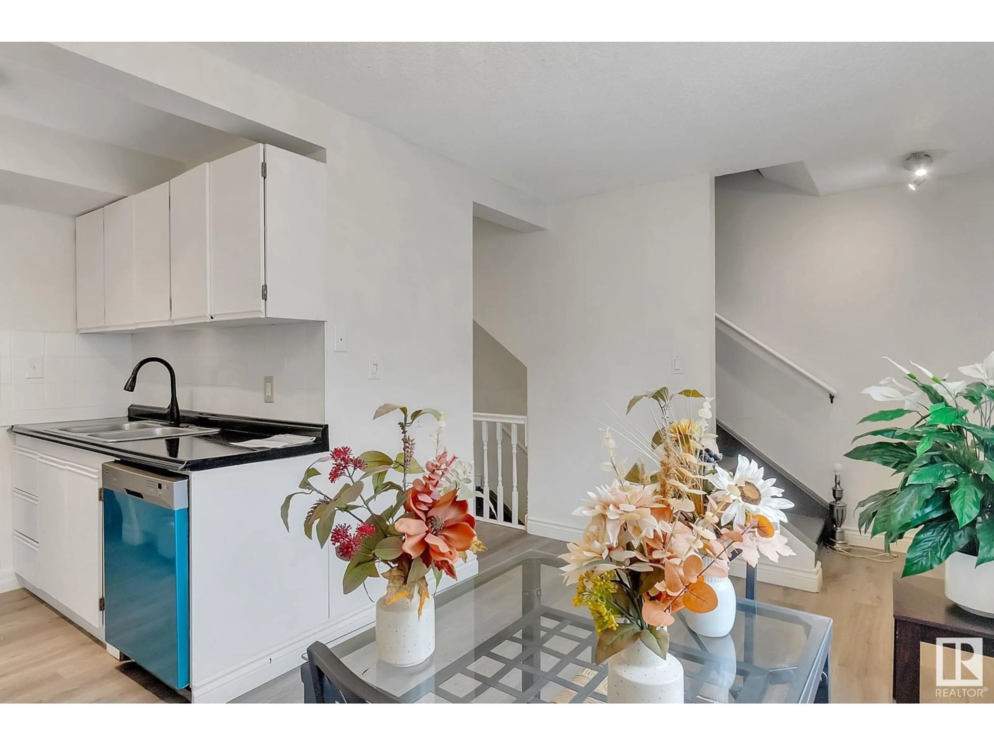904 ABBOTTSFIELD RD NW, Edmonton, Alberta T5W2A1
Contact us about this property
Highlights
Estimated ValueThis is the price Wahi expects this property to sell for.
The calculation is powered by our Instant Home Value Estimate, which uses current market and property price trends to estimate your home’s value with a 90% accuracy rate.Not available
Price/Sqft$188/sqft
Est. Mortgage$837/mo
Maintenance fees$200/mo
Tax Amount ()-
Days On Market5 days
Description
Renovated 3 bedroom 2 bathroom townhouse. Turnkey condition, ready to move in! Bright and modern. Very reasonable condo fees. Fenced back yard with deck. Brand new luxury vinyl plank flooring on all 3 levels. Freshly painted. All new: kitchen tap, dishwasher, doors, locks, doorbell, hood fan, chandelier, sliding mirrored closet doors, some LED lights and much more. Basement is finished except for the ceiling. Total of 1397 square feet of living space on 3 levels. Covered carport right next to unit. Visitor parking available. Close to shopping, school, amenities, Yellowhead Trail and Anthony Henday Drive. (id:39198)
Property Details
Interior
Features
Upper Level Floor
Primary Bedroom
Bedroom 2
Bedroom 3
Condo Details
Inclusions
Property History
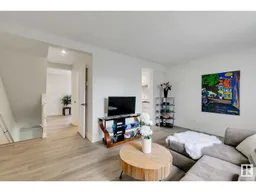 34
34