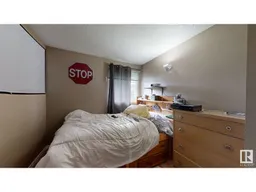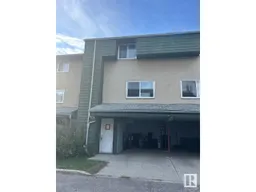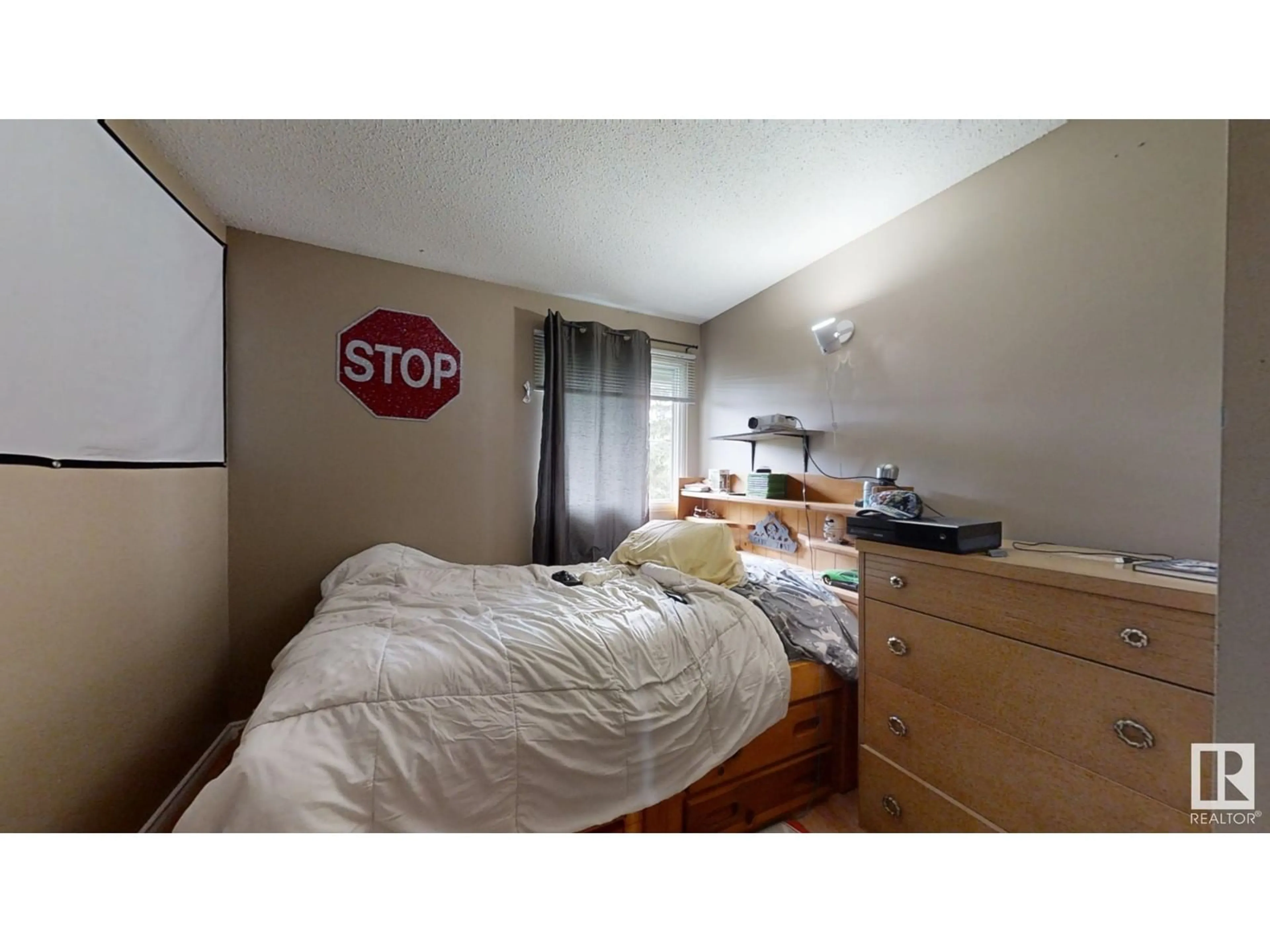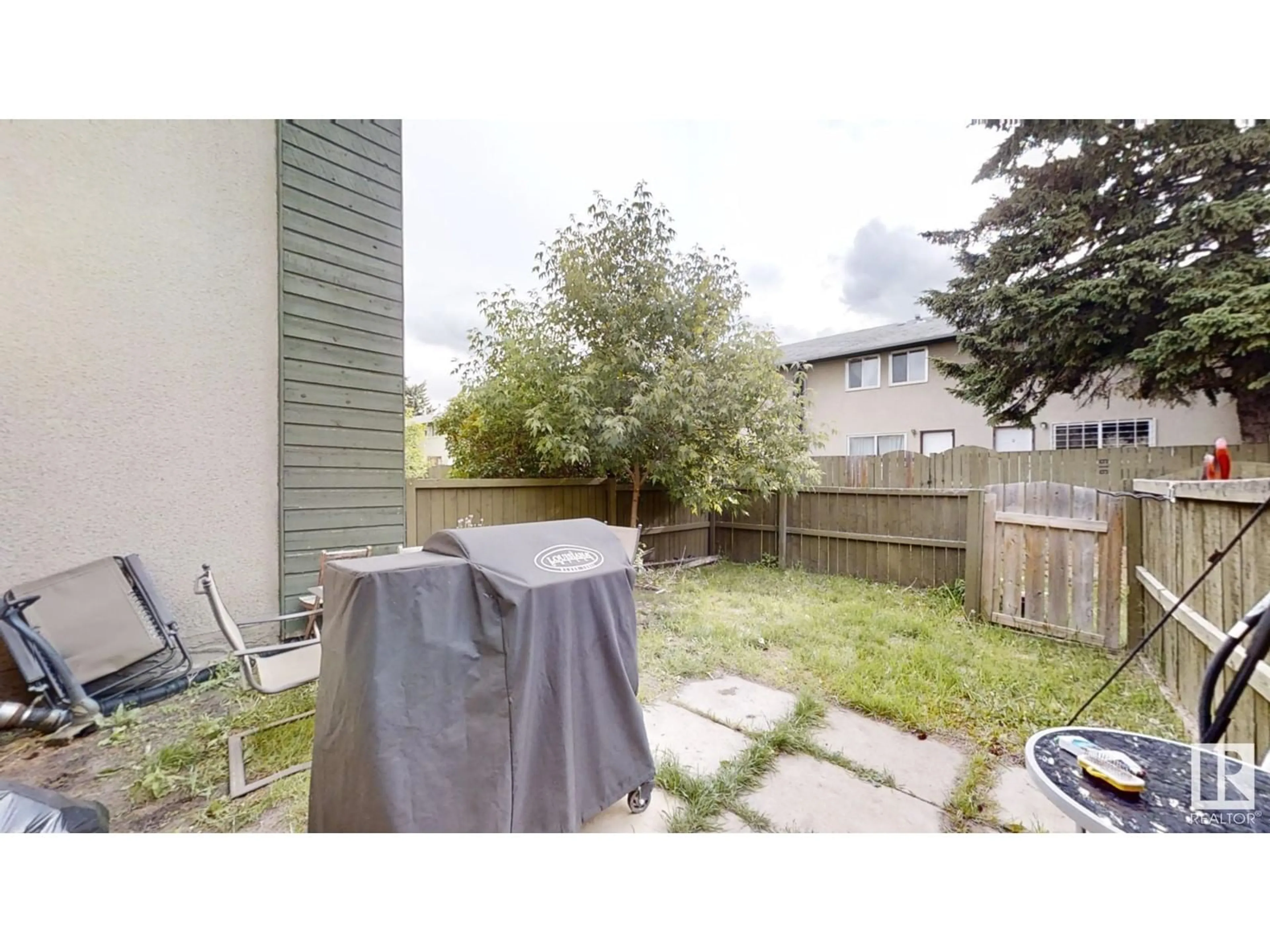802 ABBOTTSFIELD RD NW, Edmonton, Alberta T5W4R4
Contact us about this property
Highlights
Estimated ValueThis is the price Wahi expects this property to sell for.
The calculation is powered by our Instant Home Value Estimate, which uses current market and property price trends to estimate your home’s value with a 90% accuracy rate.Not available
Price/Sqft$170/sqft
Days On Market28 days
Est. Mortgage$709/mth
Maintenance fees$140/mth
Tax Amount ()-
Description
Step into a generous main floor featuring a large living room, complemented by a practical walk-through kitchen and a convenient new 2-piece bathroom, Newly flooring, paint, baseboard. Upstairs, three bedrooms await, including a spacious master bedroom providing ample space for relaxation and privacy. The basement offers plenty of storage space and includes convenient laundry facilities as you enter. Outside, a carport and driveway space ensure hassle-free parking for up to two vehicles. Experience the advantage of ultra-low condo fees, making homeownership or investment even more affordable. Enjoy quick access to Anthony Henday and Yellowhead Trail, connecting you to Sherwood Park, Fort Saskatchewan, and Edmonton Garrison within minutes. Nearby schools, parks, and essential amenities further enhance the appeal of this location. Whether you're looking for a place to call home or an investment opportunity with great rental potential, this townhouse offers it all. (id:39198)
Property Details
Interior
Features
Main level Floor
Dining room
2.61 m x 4.09 mKitchen
2.33 m x 2.1 mLiving room
3.52 m x 5.13 mCondo Details
Inclusions
Property History
 35
35 18
18

