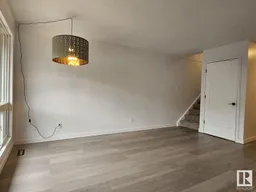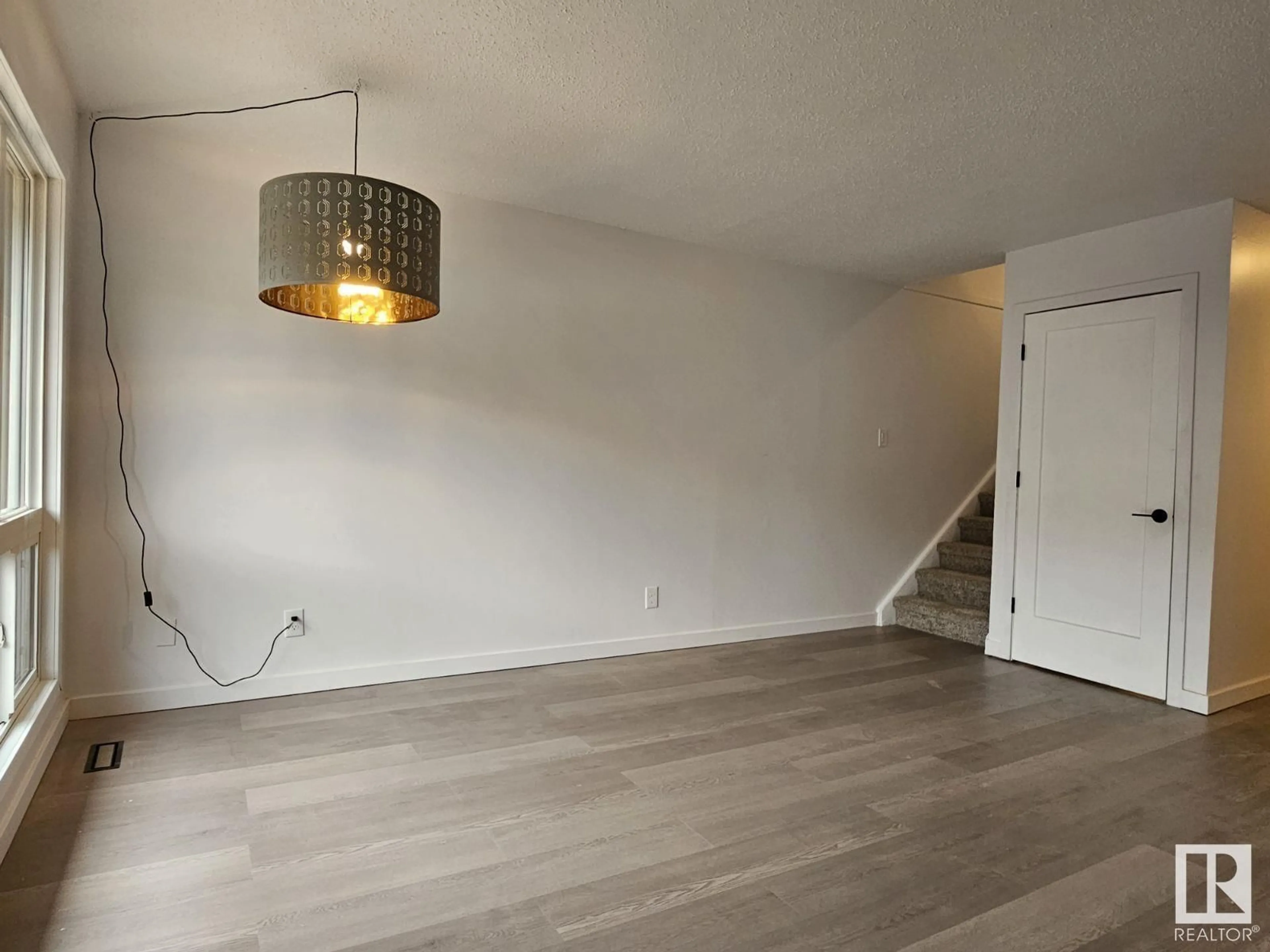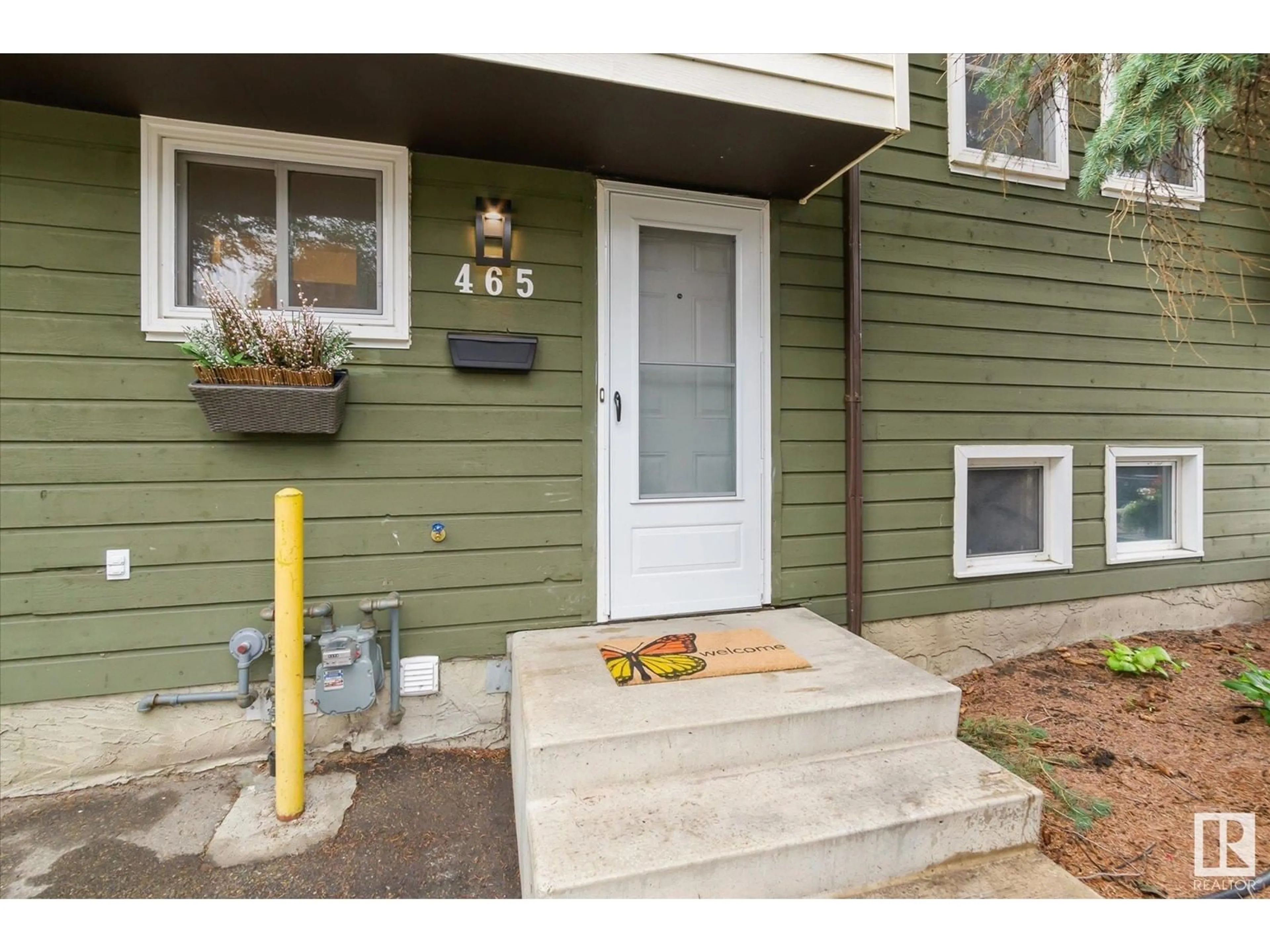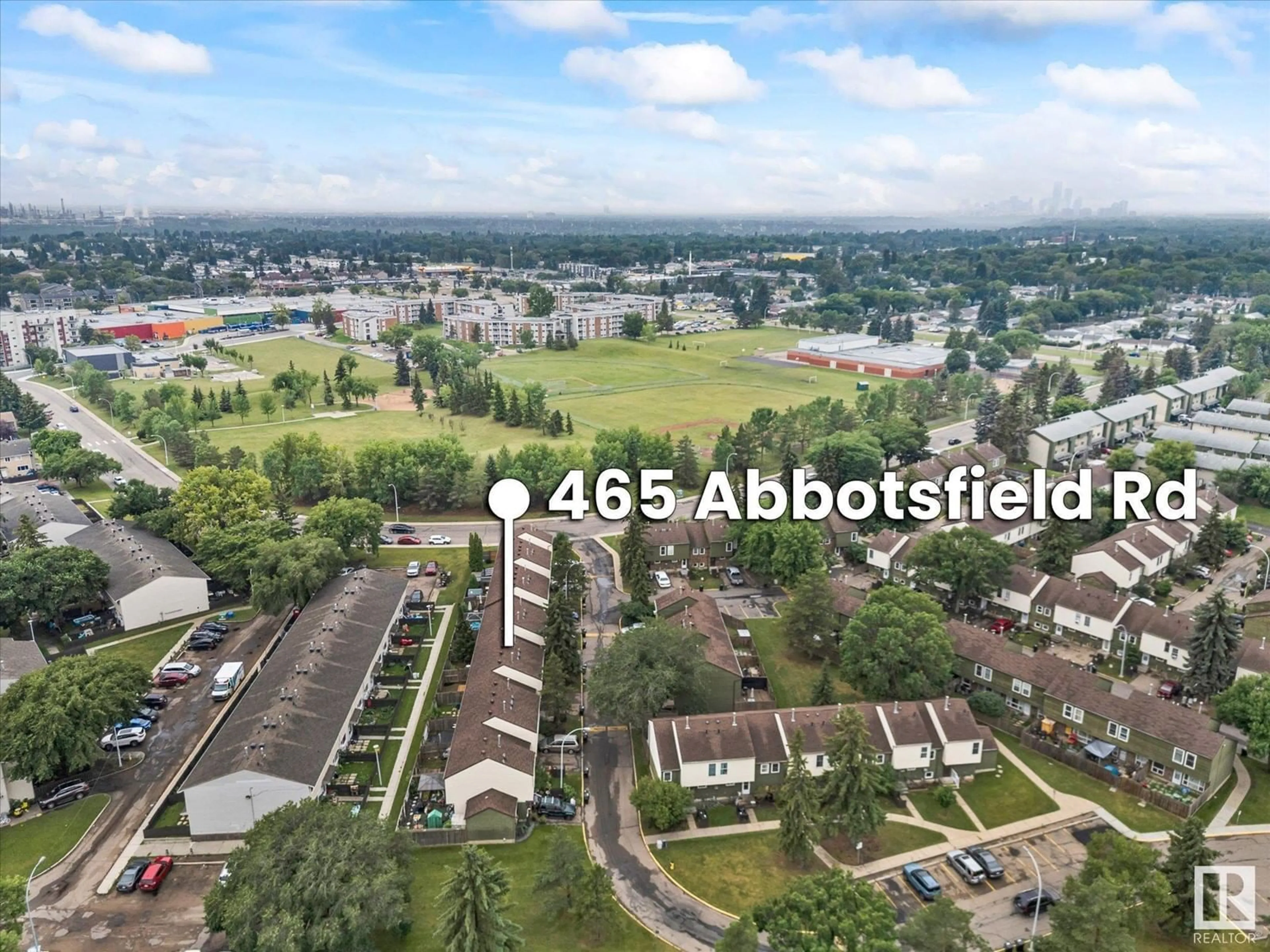465 ABBOTTSFIELD RD NW, Edmonton, Alberta T5W4R3
Contact us about this property
Highlights
Estimated ValueThis is the price Wahi expects this property to sell for.
The calculation is powered by our Instant Home Value Estimate, which uses current market and property price trends to estimate your home’s value with a 90% accuracy rate.Not available
Price/Sqft$176/sqft
Est. Mortgage$807/mth
Maintenance fees$256/mth
Tax Amount ()-
Days On Market19 days
Description
Welcome to Courtney Court of Abbottsfield to this ABSOLUTELY AMAZING and FULLY RENOVATED CONDO! NEW PAINT, CARPETS, FLOORS, LIGHT FIXTURES, WINDOW SCREENS, KITCHEN CABINETS and NEW FRIGDE, NEW STOVE, NEW DISHWASHER, MICROWAVE OVEN and WASHER, gently used DRYER! NEW SINKS and FAUCETS through the house, NEW TOILETS and a BATH TUB upstairs, NEW MIRROR DOORS ON ALL CLOSETS, NEW DOOR LOCKS! All brand new and shiny!!! Ready for new owners! Excellent start home for a new family. This property is located in a very clean and well maintained community of Courtney Court Project, very close to A Henday, Yellowhead, Gretzky and Victoria trail. Strathcona Science Provincial Park, Rundle Park and North Saskatchewan river are just steps away. Schools and businesses are walking distance! (id:39198)
Property Details
Interior
Features
Main level Floor
Living room
4.73 m x 3.41 mDining room
2.49 m x 2.58 mKitchen
2.26 m x 1.92 mExterior
Parking
Garage spaces 1
Garage type Stall
Other parking spaces 0
Total parking spaces 1
Condo Details
Inclusions
Property History
 32
32


