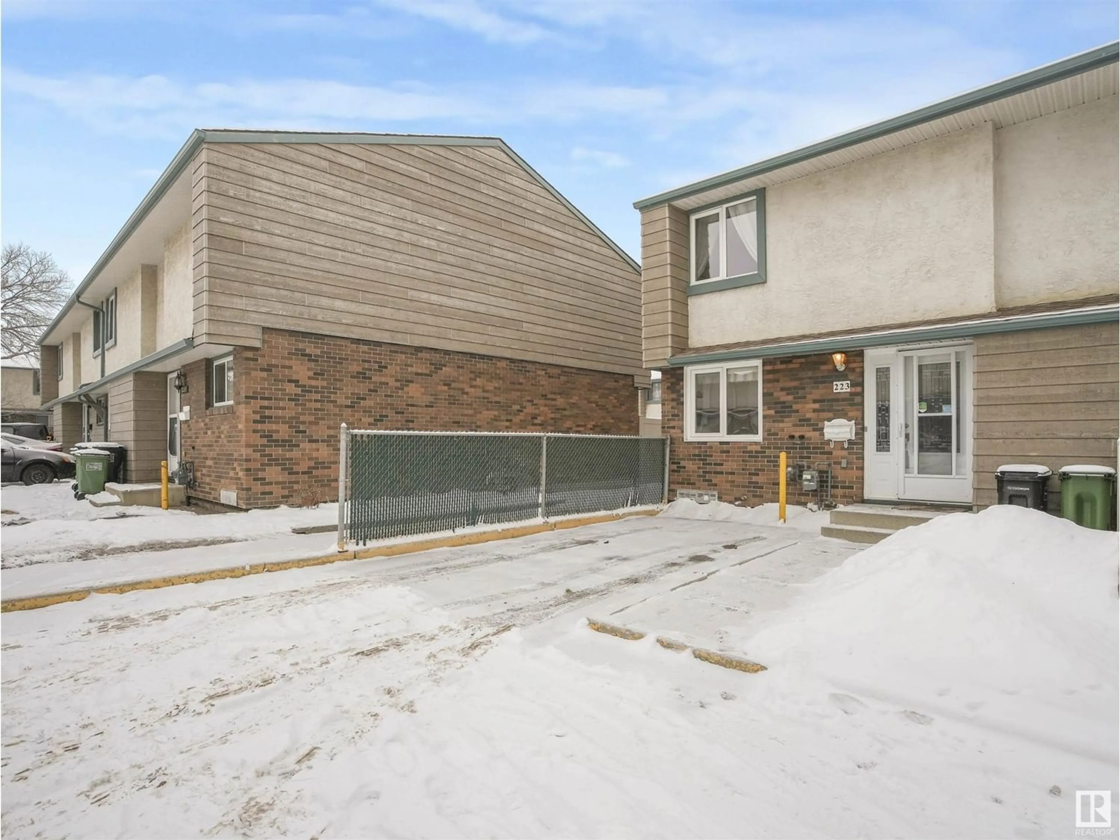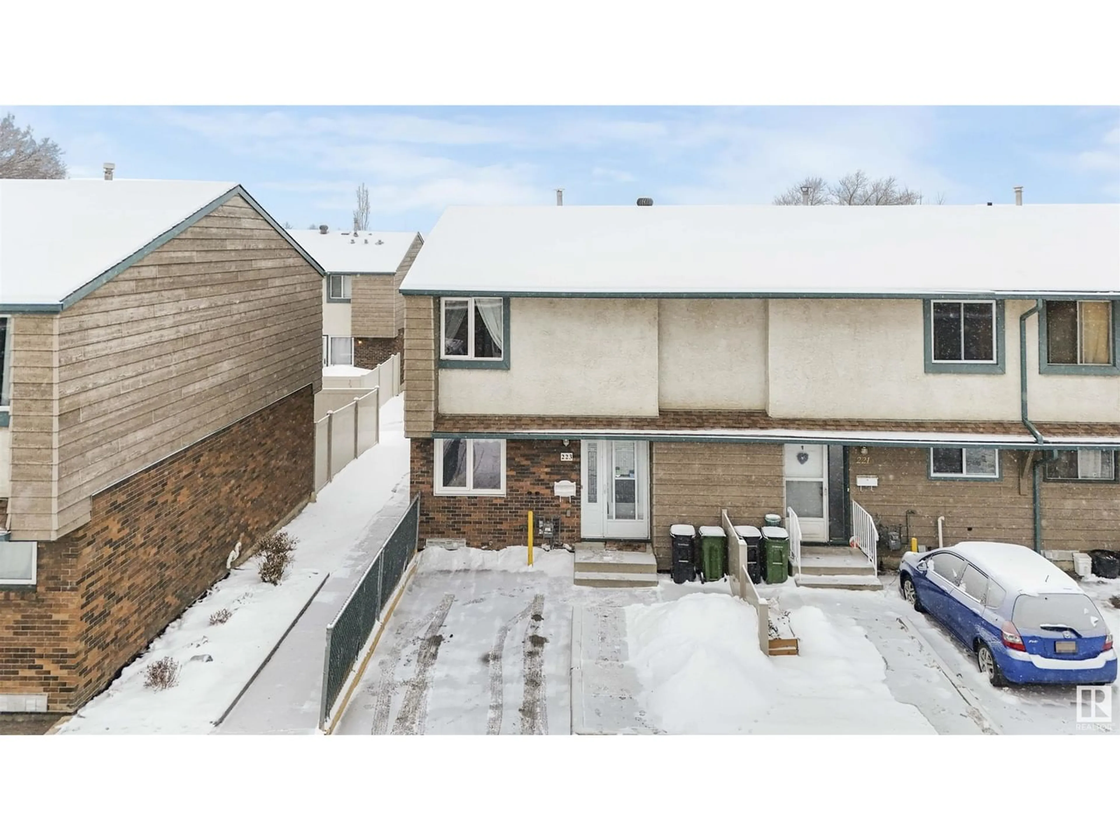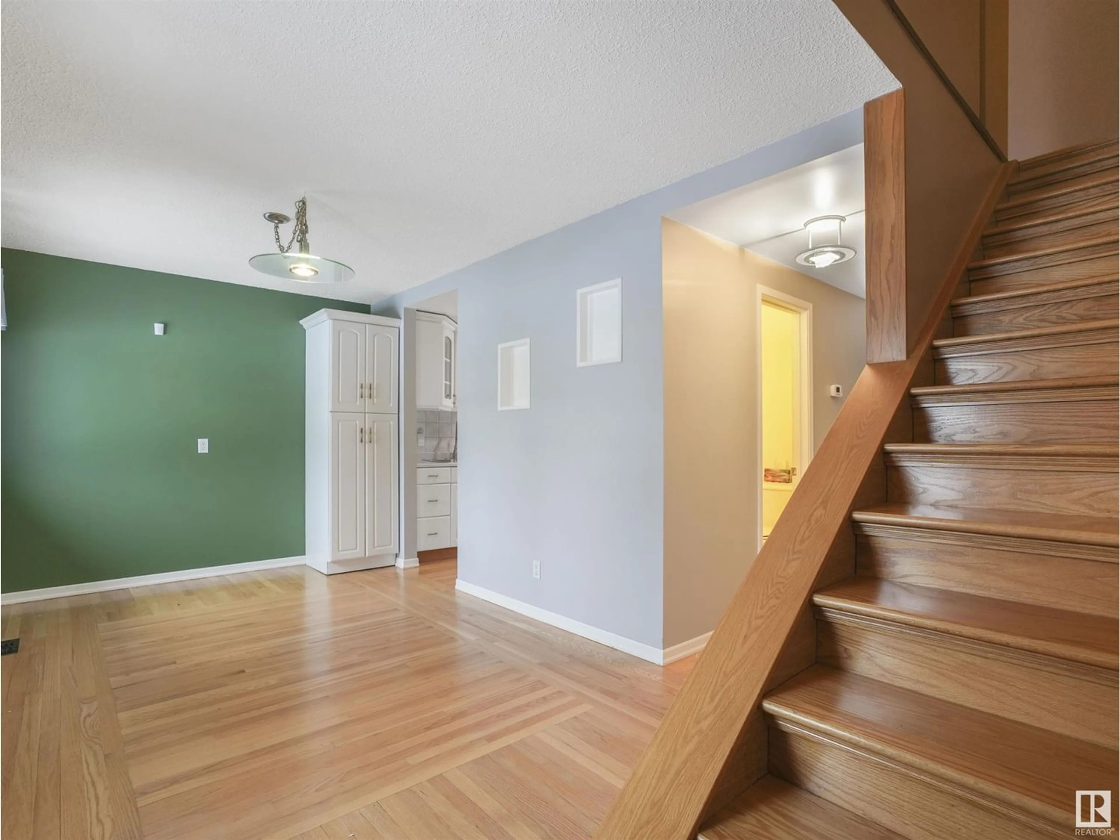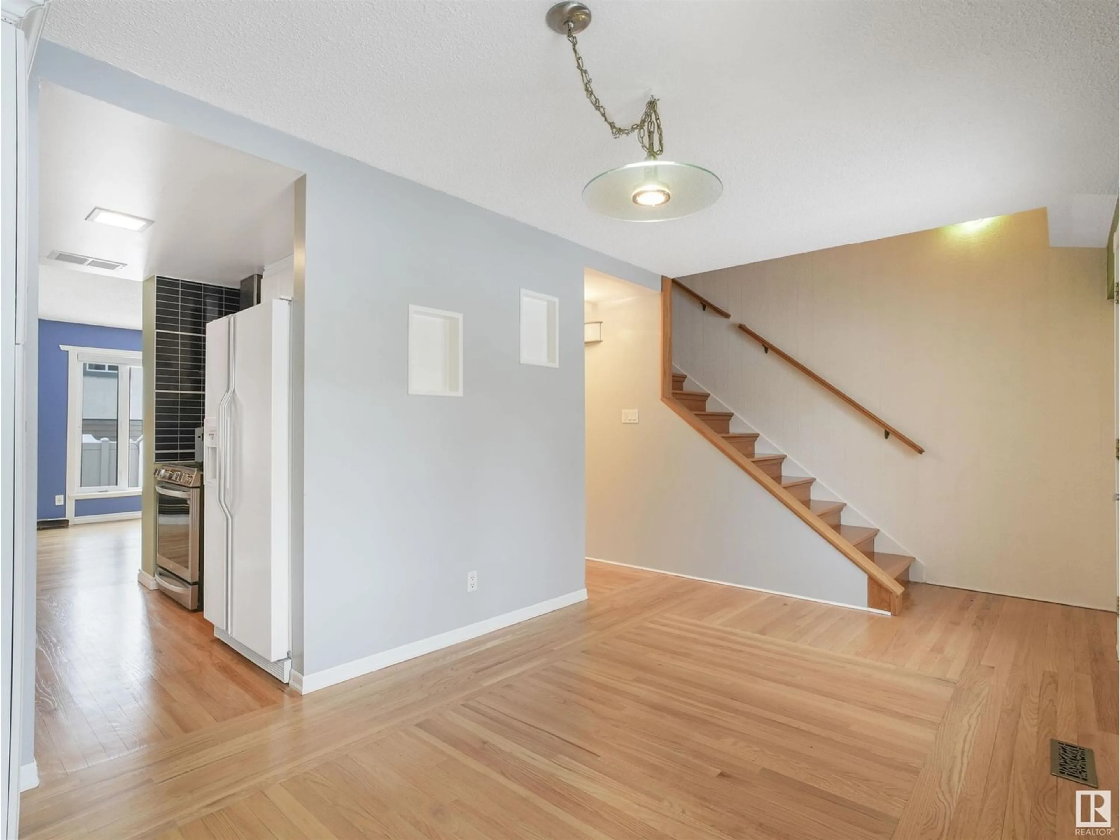223 Abbottsfield RD NW, Edmonton, Alberta T5W4S9
Contact us about this property
Highlights
Estimated ValueThis is the price Wahi expects this property to sell for.
The calculation is powered by our Instant Home Value Estimate, which uses current market and property price trends to estimate your home’s value with a 90% accuracy rate.Not available
Price/Sqft$143/sqft
Est. Mortgage$687/mo
Maintenance fees$250/mo
Tax Amount ()-
Days On Market321 days
Description
Move into this lovely end unit townhouse today with low condo fees & at a low cost. This unit has undergone substantial quality renovations which is evident throughout. The main floor features a timeless white kitchen with high end appliances, extra cabinetry & modern hood fan. The living area has a cozy gas fireplace & gorgeous hardwood flooring has been used throughout. Upstairs you will be delighted to see 3 good sized bedrooms & 5 Piece bathroom with his and her sinks. The basement is finished with extra living space and has a laundry area with front-load washer & dryer. The unit is complete with a big patio in the backyard & storage shed included along with all appliances and window coverings. (id:39198)
Property Details
Interior
Features
Upper Level Floor
Primary Bedroom
Bedroom 2
Bedroom 3
Condo Details
Inclusions




