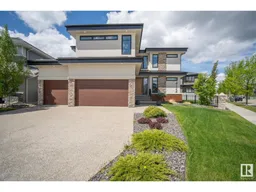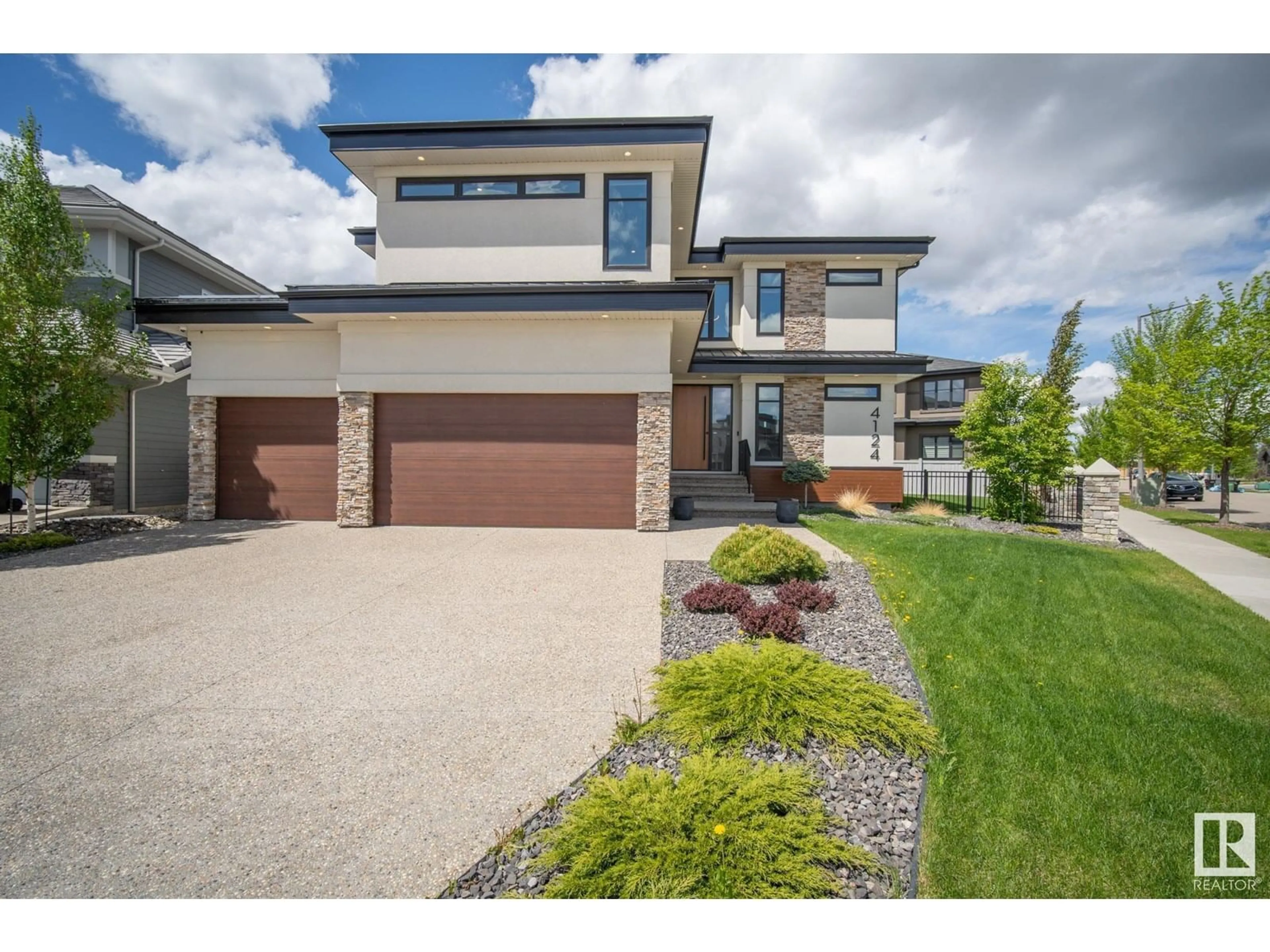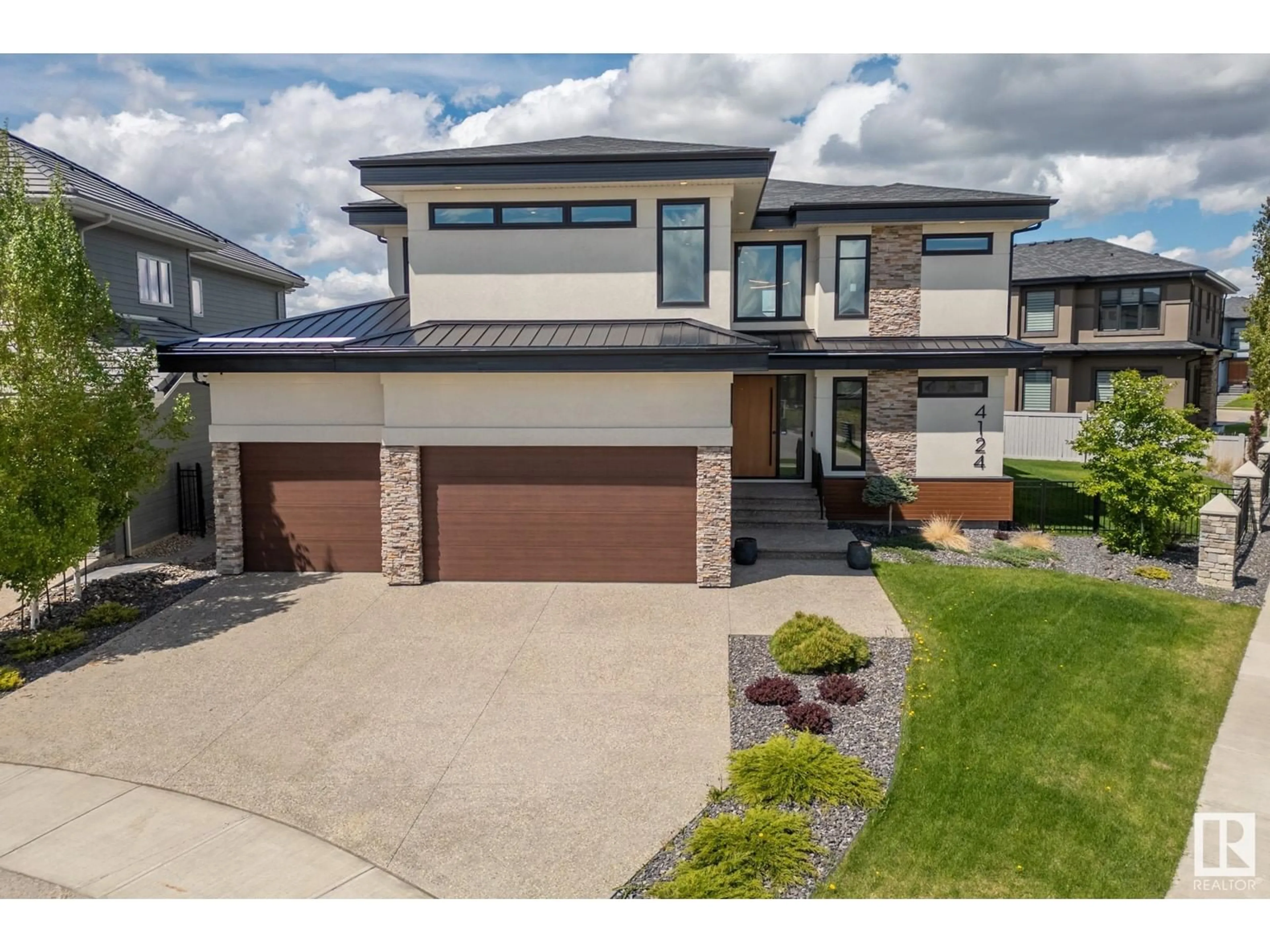4124 CAMERON HEIGHTS PT NW, Edmonton, Alberta T6M0J2
Contact us about this property
Highlights
Estimated ValueThis is the price Wahi expects this property to sell for.
The calculation is powered by our Instant Home Value Estimate, which uses current market and property price trends to estimate your home’s value with a 90% accuracy rate.Not available
Price/Sqft$442/sqft
Days On Market39 days
Est. Mortgage$6,764/mth
Tax Amount ()-
Description
Introducing a stunning Homes by Managen former showhome nestled in the prestigious community of Cameron Heights. Designed & built with only the finest in materials and craftsmanship. Boasting over 5000 sq/ft of luxury living space with 6 bedrooms, 5.5 baths including 3 en suites, a grand great room with 20 foot ceilings, expansive windows & a 100 linear fireplace, a chef's dream kitchen fitted w/Wolf & Subzero appliances including a steam oven & wine fridge, custom lacquer cabinets w/Caesarstone counters & walnut island table, hand scraped engineered hardwood flooring, solid core 8 Walnut doors throughout, extensive led accent lighting, fully-finished basement with rec room, wet bar, exercise room and guest bedroom, in-floor heating in main floor & primary en-suite, custom iron railings, $100k appliance package, triple oversized heated garage w/epoxy flooring, slat wall, water lines, floor drain & car lift ready, fully landscaped & fenced w/concrete rear patio plus so much more. Your dream home awaits! (id:39198)
Property Details
Interior
Features
Lower level Floor
Family room
8.97 m x 5.98 mBedroom 6
5.51 m x 4.91 mProperty History
 74
74

