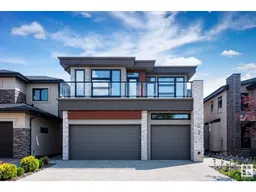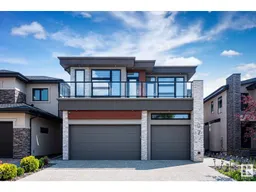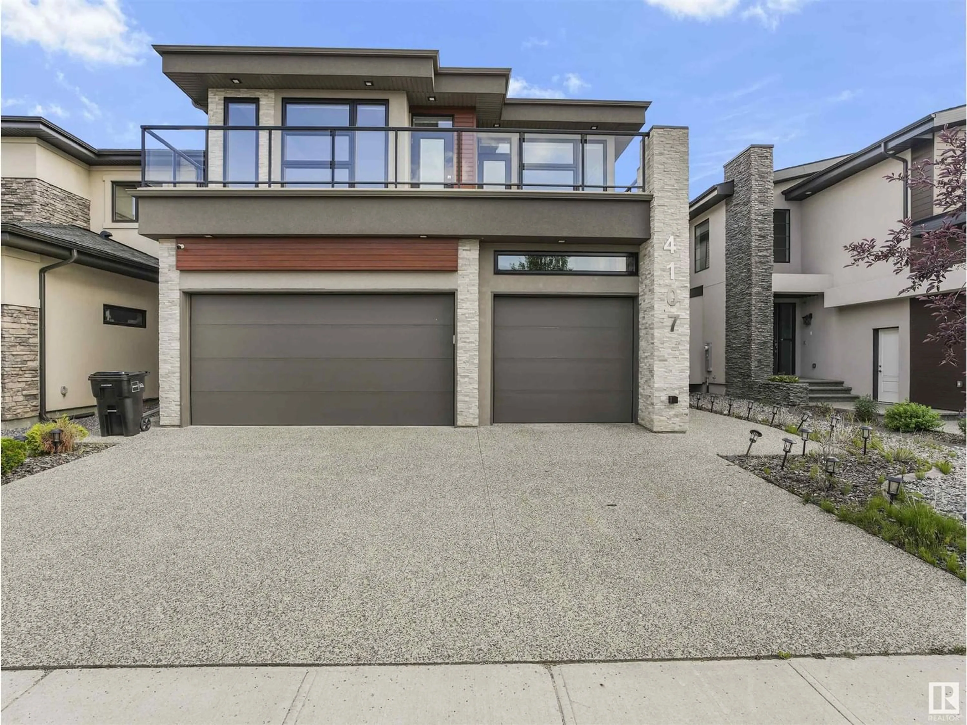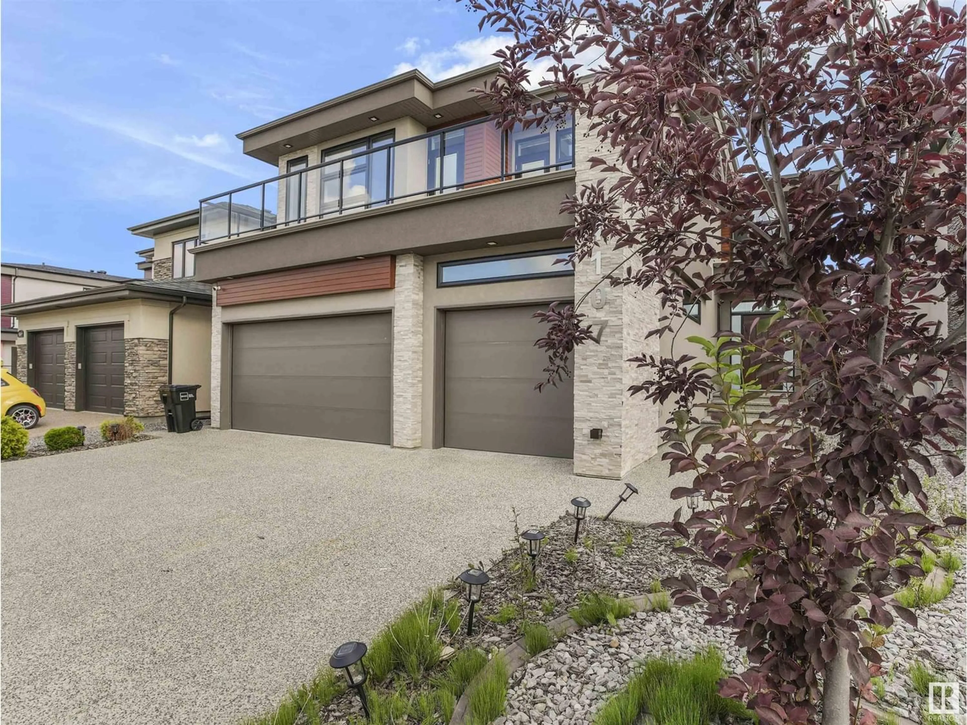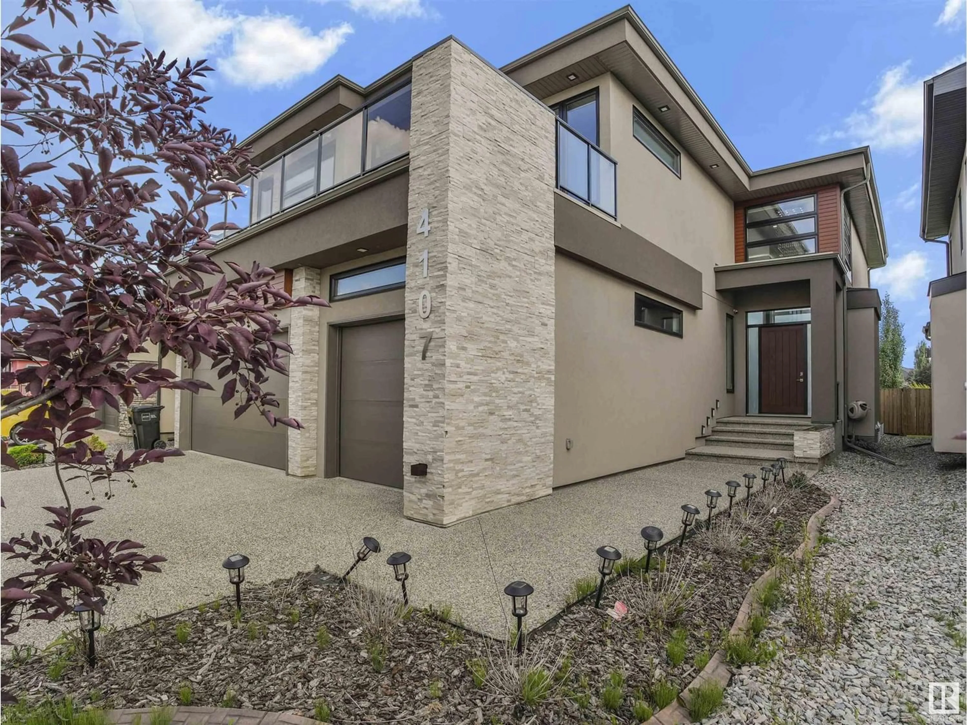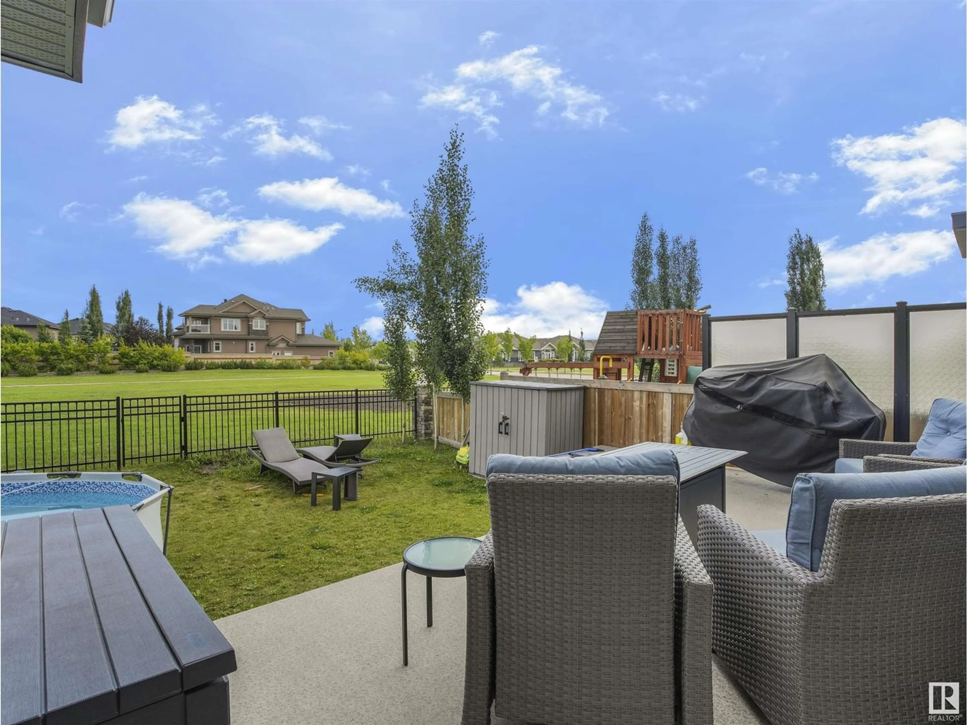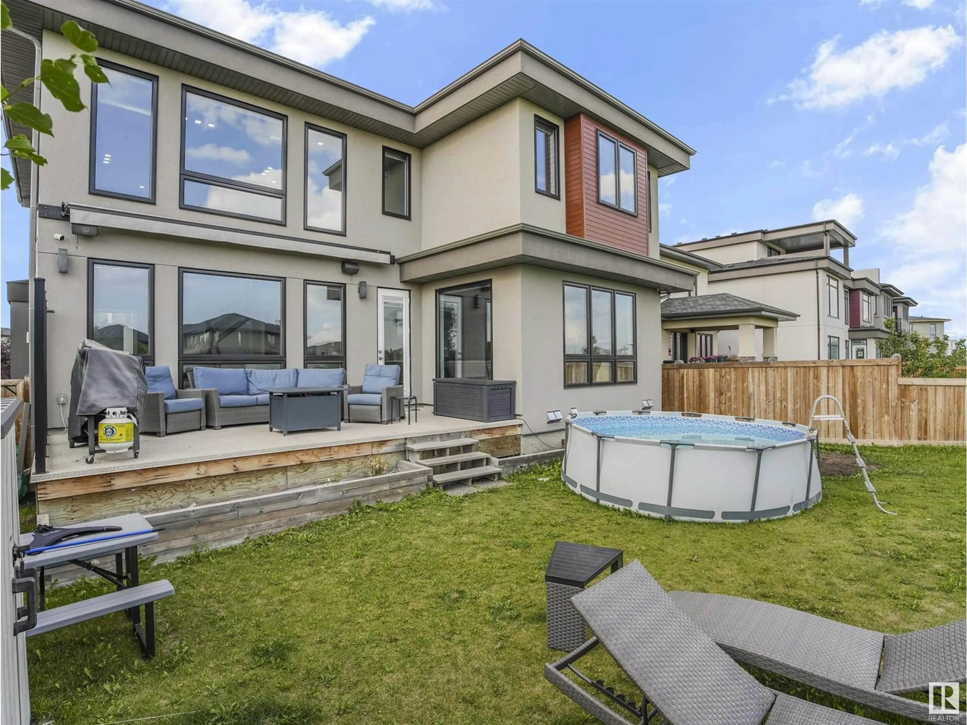4107 Cameron Heights PT NW NW, Edmonton, Alberta T6M0S4
Contact us about this property
Highlights
Estimated ValueThis is the price Wahi expects this property to sell for.
The calculation is powered by our Instant Home Value Estimate, which uses current market and property price trends to estimate your home’s value with a 90% accuracy rate.Not available
Price/Sqft$344/sqft
Est. Mortgage$5,363/mo
Tax Amount ()-
Days On Market348 days
Description
CHECKOUT THIS ONE OF A KIND LUXURIUOUS CUSTOM BUILT HOME! THIS 3,624 SQFT TWO STOREY FEATURES A TOTAL OF 4 BEDROOMS, 4 FULL BATHS AND 2 HALF BATHS.WELCOMED BY A SPACIOUS 20 FEET FRONT ENTRANCE LEADING TO AN OPEN FLOOR LAYOUT W/ A SEPARATE OFFICE SPACE. THE GOURMET CHEF INSPIRED KITCHEN HAS ALL SS FRIGIDAIRE APPLIANCES, HEATED FLOORS & SPICE KITCHEN!!DINING AREA HAS A WET BAR WITH A WINE COOLER &SINK, FACING A SPACIOUS LIVING AREA WITH A FULLY FRAMED GAS FIREPLACE. THERE IS A BEDROOM WITH FULL BATH AND A MUD ROOM WHICH LEADS TO THE TRIPLE HEATED GARAGE. UPSTAIRS INCLUDES MASTER BEDROOM FEATURUNG A COFFEE BAR, JETTED TUB, HEATED FLOORS IN THE BATH & HUGE WALKIN CLOSET LEADING TO THE LAUNDRY ROOM. THERE IS AN OFFICE SPACE AREA AND ADDITIONAL TWO BEDROOMS INCLUDING THEIR OWN FULL BATHS. A SPACIOUS BONUS ROOM AREA WHICH CONNECTS YOU TO THE UPSTAIRS BALCONY. SEPARATE ENTRANCE TO UNFINISHED BSMT, LANDSCAPED, FENCED, AC, 2 FURNACES, 2HWT,FULL DECK INCLUDES ELECTRICAL AWNING & SECURITY SYSTEM (id:39198)
Property Details
Interior
Features
Main level Floor
Living room
Bedroom 4
Property History
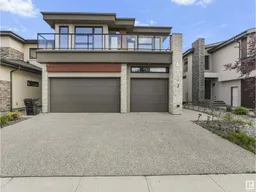 47
47