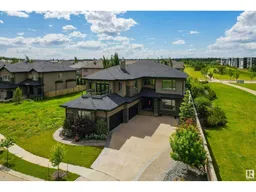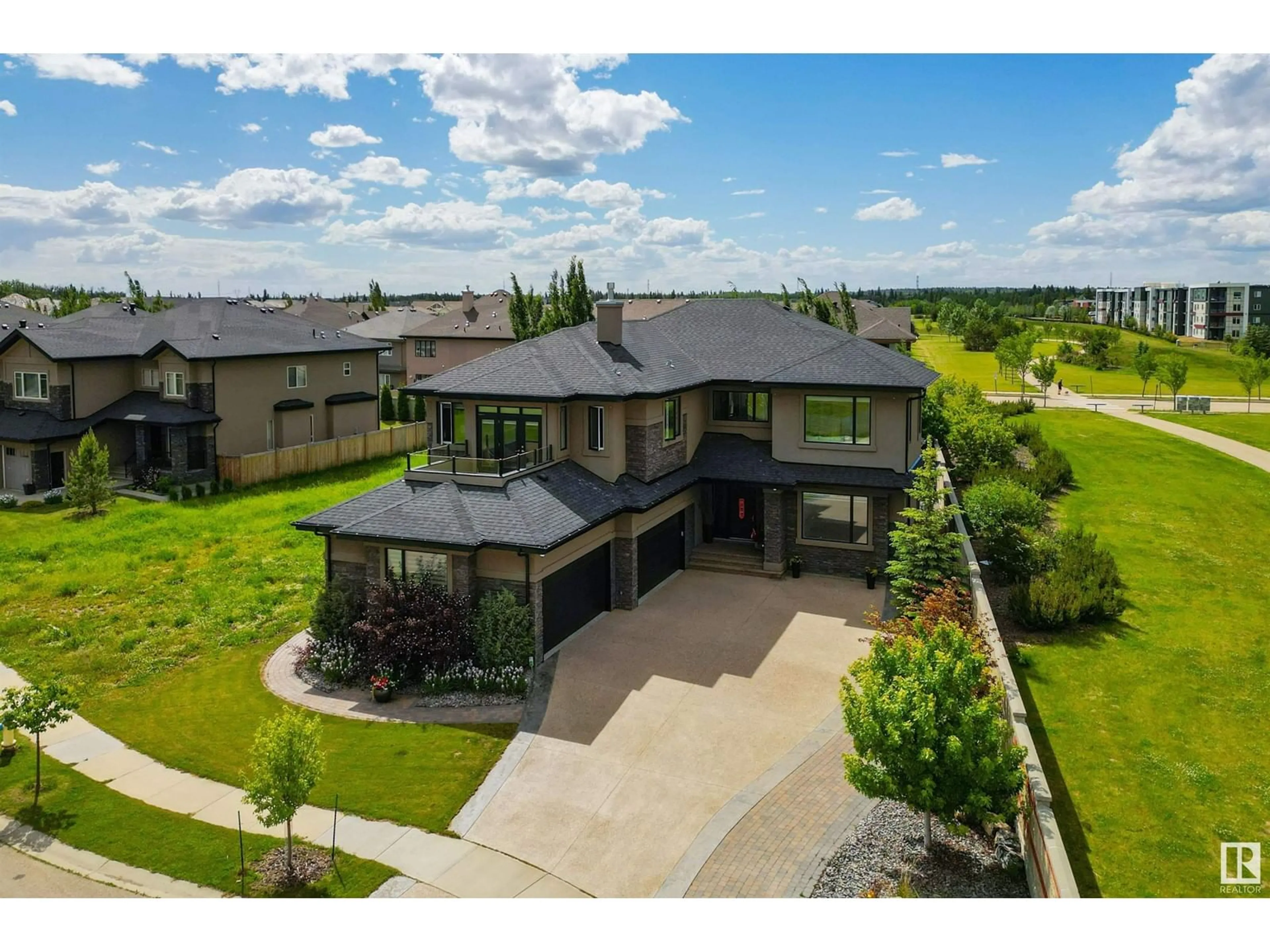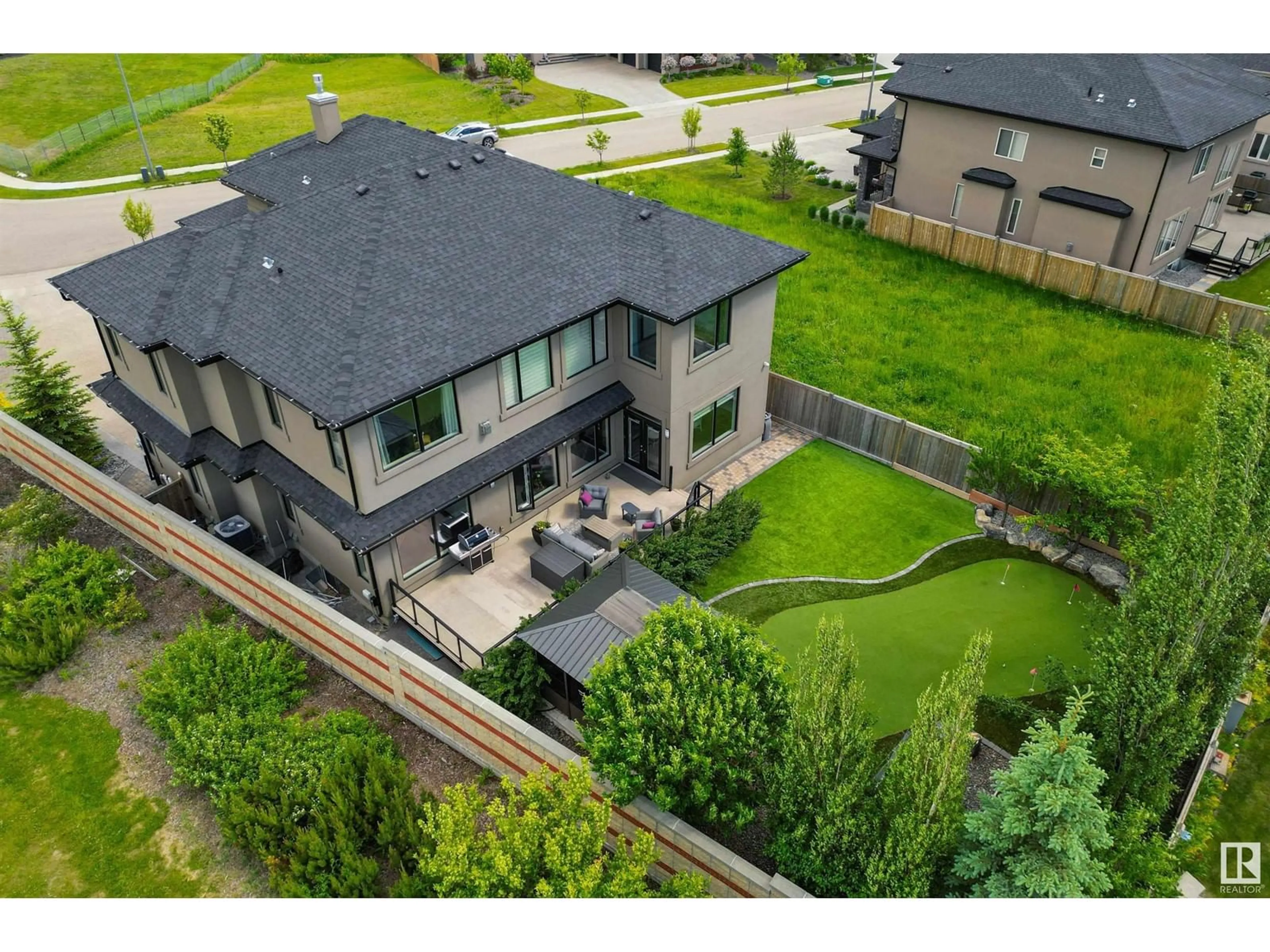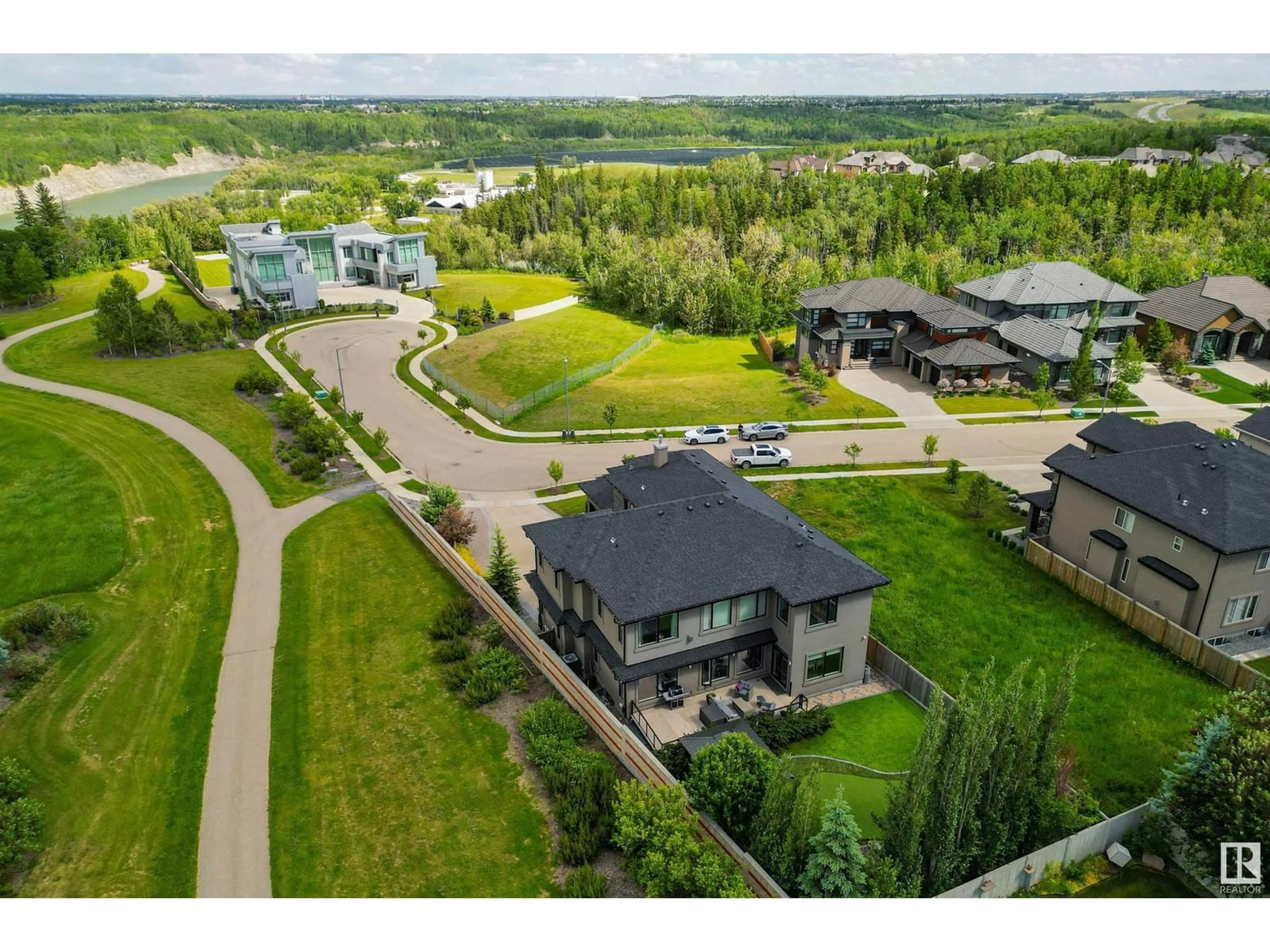3742 CAMERON HEIGHTS PL NW, Edmonton, Alberta T6M0R1
Contact us about this property
Highlights
Estimated ValueThis is the price Wahi expects this property to sell for.
The calculation is powered by our Instant Home Value Estimate, which uses current market and property price trends to estimate your home’s value with a 90% accuracy rate.Not available
Price/Sqft$344/sqft
Days On Market36 days
Est. Mortgage$5,961/mth
Tax Amount ()-
Description
Step into this exquisite home offering over 4,000 sq ft of luxury. Main floor dazzles with its open-concept living area, double-sided fireplace, and soaring 20-ft ceilings. Chef's dream kitchen boasts stainless steel appliances, quartz countertops, and a butlers pantry. A sophisticated office, 3-piece bath, and elegant dining room complete the main. Upstairs, primary bedroom is a sanctuary with a spa-like ensuite, soaker tub, rain shower, walk-in closet, and fireplace. A private deck offers stunning ravine, river valley, & city views. 3 more bedrooms, 2 full baths, & a spacious bonus room complete this floor. Outside, the backyard is an outdoor paradise enhanced by a large deck, plum, cherry, and apple trees, hot tub gazebo spa,and a putting green.Gemstone lighting creates a magical atmosphere for all occassions. Epoxy garage floor and custom cabinetry for the car guy!This property seamlessly blends indoor opulence with an outdoor haven,making it a must-see for those seeking both elegance and relaxation (id:39198)
Property Details
Interior
Features
Main level Floor
Living room
6 m x 5.6 mDining room
4.87 m x 3.43 mKitchen
5.33 m x 4.6 mDen
5 m x 3.78 mProperty History
 48
48


