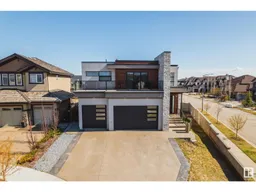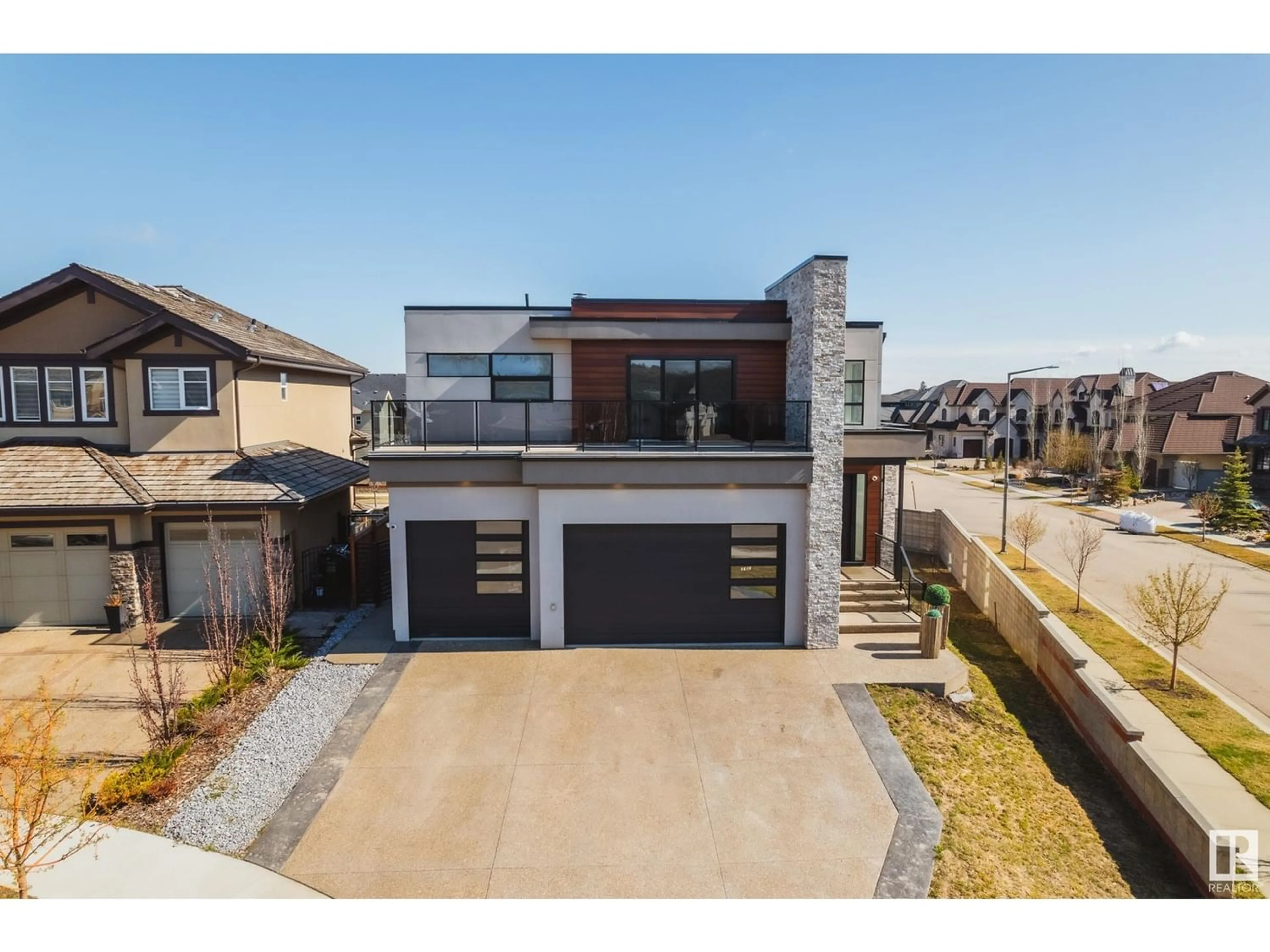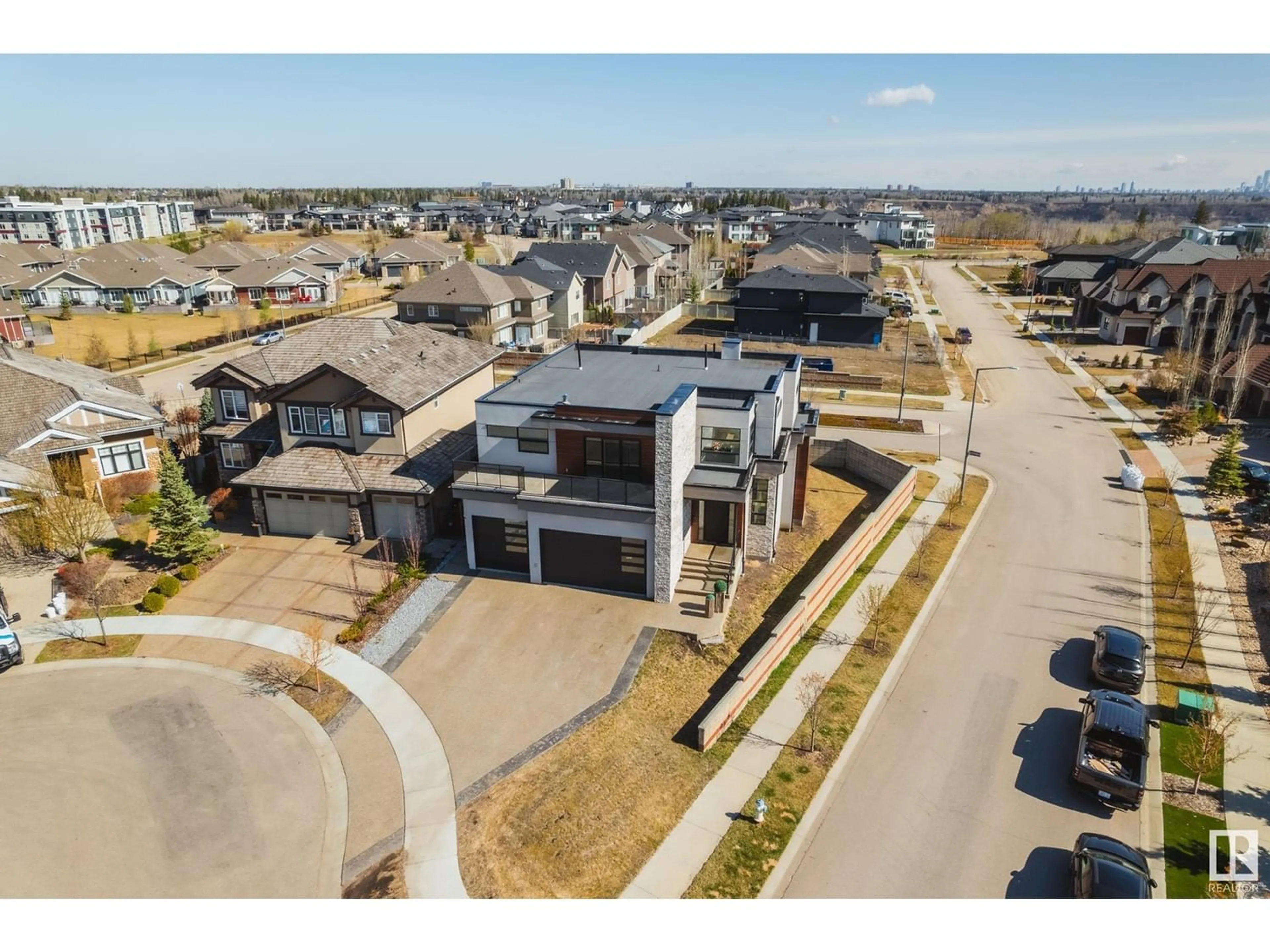3703 CAMERON HEIGHTS PL NW NW, Edmonton, Alberta T6M0R1
Contact us about this property
Highlights
Estimated ValueThis is the price Wahi expects this property to sell for.
The calculation is powered by our Instant Home Value Estimate, which uses current market and property price trends to estimate your home’s value with a 90% accuracy rate.Not available
Price/Sqft$430/sqft
Days On Market101 days
Est. Mortgage$5,965/mth
Tax Amount ()-
Description
Executive custom built 2 storey WALKOUT located in the coveted community of Cameron Height. Boasting over 4500 sq ft of High end finishing offering 5 Bed 4.5 bath with a triple insulated heated garage with 220V and a a fully finished walkout basement.The stunning 19 ft ceiling in the entry way leads you to the steel floating stair case. Spacious living room offers a modern fireplace and plenty of natural light plus patio doors leading to a west facing balcony.The chef's kitchen has it all with a large island seating 6 with a sink and a built in Cultivator to ceiling cabinets with upgraded double fridge ,high end quartz countertops, a walk-in Panty. plus a large prep area with one more sink. The Exquisite primary offers a spa like 5 pcs ensuite with a walk-in closet. Jack & Jill Bed with a shared 4 pcs bath .4rth upper level bed has its own ensuite.The partialy finished basement has a 5th bed large family room and a 4pcs bath with in floor heating throughout .triple pain windows .10 ft ceiling main floor. (id:39198)
Property Details
Interior
Features
Basement Floor
Bedroom 5
Family room
Exterior
Parking
Garage spaces 4
Garage type Attached Garage
Other parking spaces 0
Total parking spaces 4
Property History
 64
64

