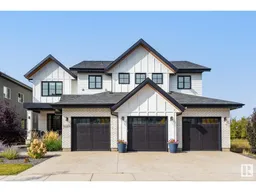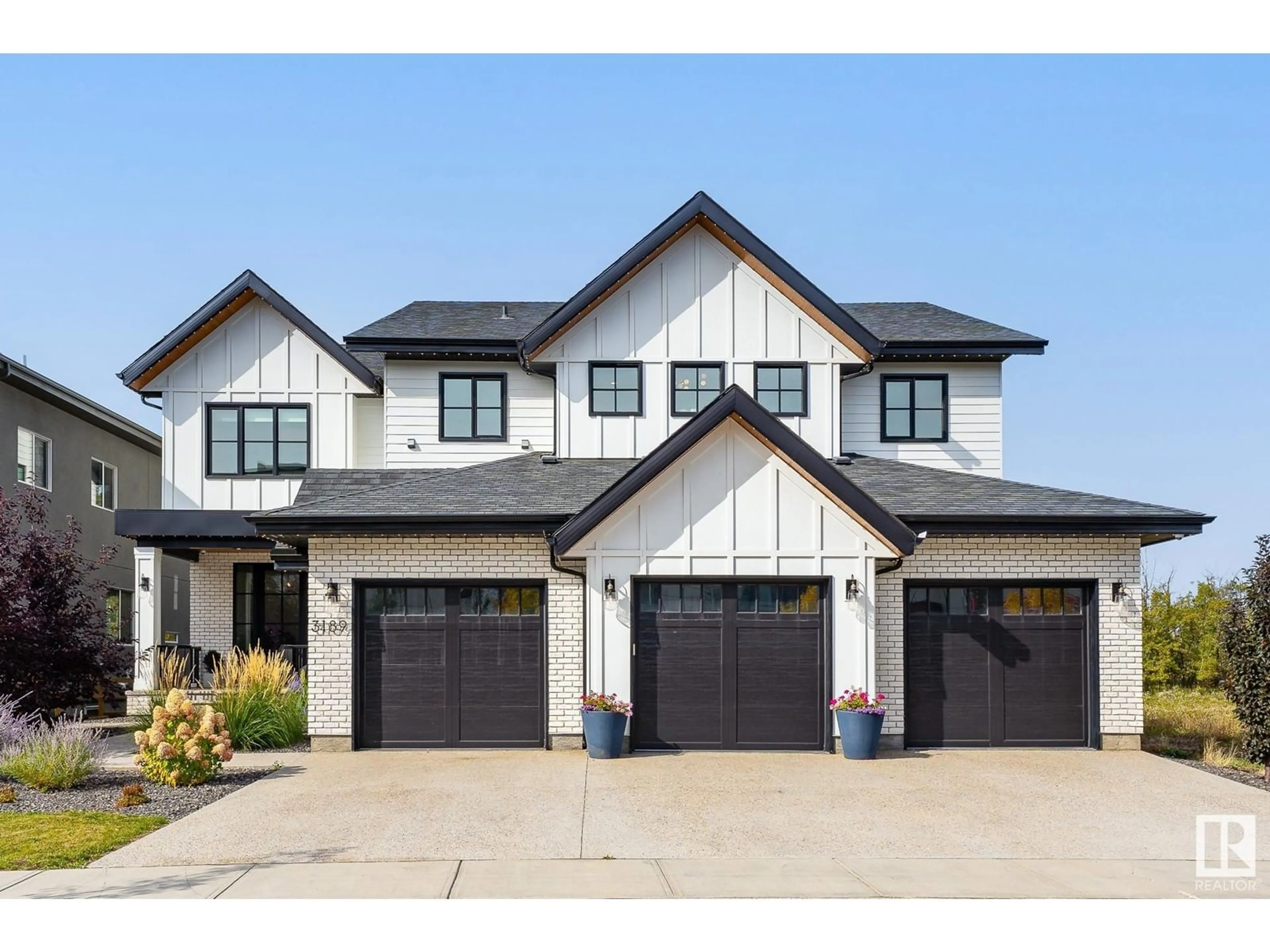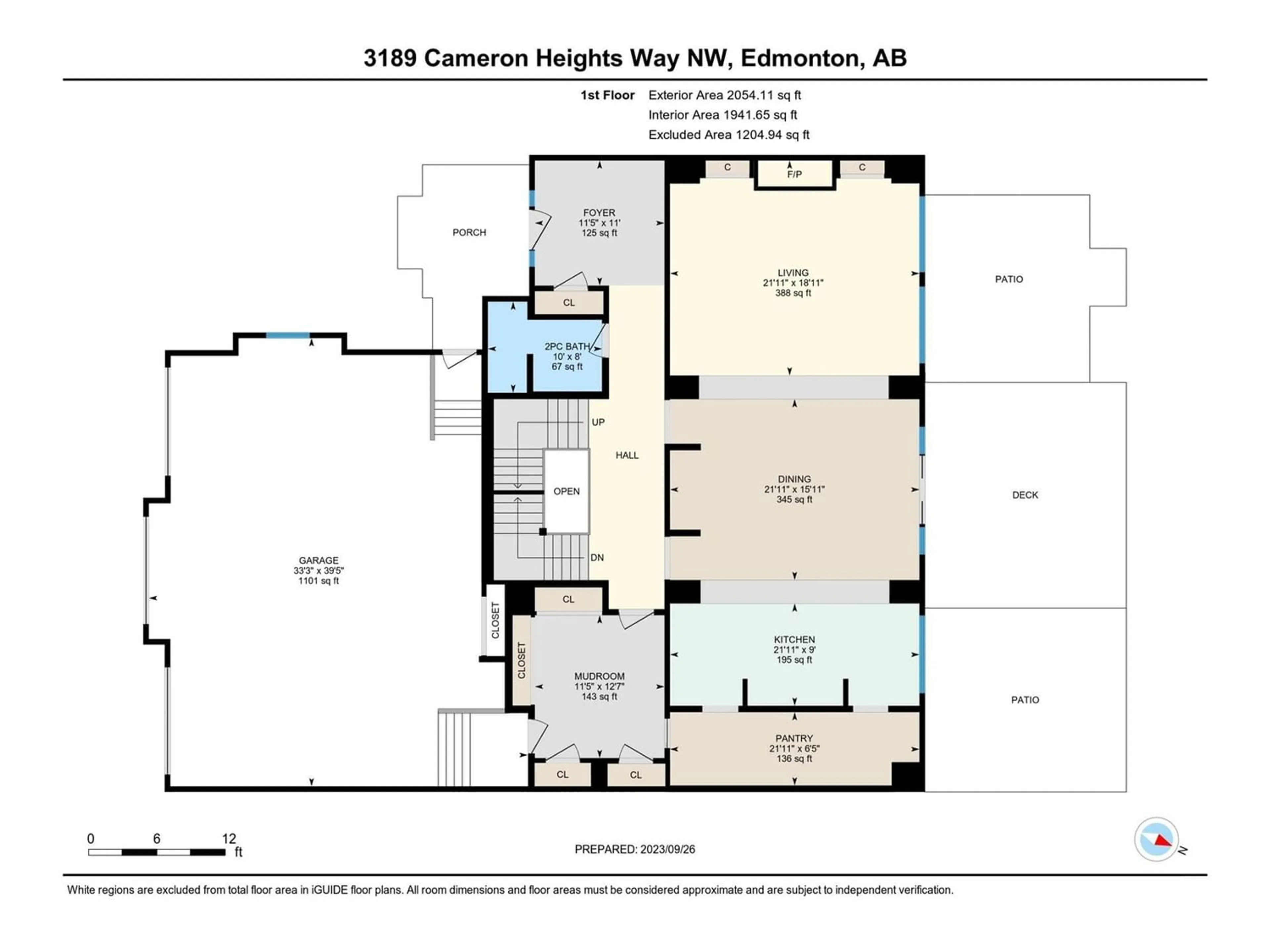3189 CAMERON HEIGHTS WY NW, Edmonton, Alberta T6M0C9
Contact us about this property
Highlights
Estimated ValueThis is the price Wahi expects this property to sell for.
The calculation is powered by our Instant Home Value Estimate, which uses current market and property price trends to estimate your home’s value with a 90% accuracy rate.Not available
Price/Sqft$565/sqft
Days On Market303 days
Est. Mortgage$11,123/mth
Tax Amount ()-
Description
This luxurious property offers 6200 sq ft of total living space plus comes FULLY FURNISHED. The spacious livingroom basks in natural light and the kitchen is a dream, equipped with panelled appliances, walk-through pantry, exquisite cabinetry and dining area complete with a bar area. Upstairs the primary suite has a private deck off the sitting room complete with a wet bar and 2-sided fireplace which leads you to the bedroom and a luxurious spa-inspired ensuite featuring a large soaking tub, sauna, steam shower, dual sinks and an extravagant walk-in closet. The fully finished basement boasts a spacious family room with a games area, built-in playhouse, large guest bedroom with a full bathroom perfect for out-of-town guests. The outdoor living space is perfect for summer BBQs with family and friends complete with a hot tub and private gate that leads to the forest behind. In-floor heating, 2-AC units PLUS easy access to miles of walking paths, parks, golf courses and River Valley. (id:39198)
Property Details
Interior
Features
Upper Level Floor
Bedroom 3
13.9' x 17.4'Bonus Room
16.3' x 21.8'Laundry room
10.5' x 9.7'Primary Bedroom
17' x 17.4'Exterior
Parking
Garage spaces 6
Garage type Attached Garage
Other parking spaces 0
Total parking spaces 6
Property History
 50
50

