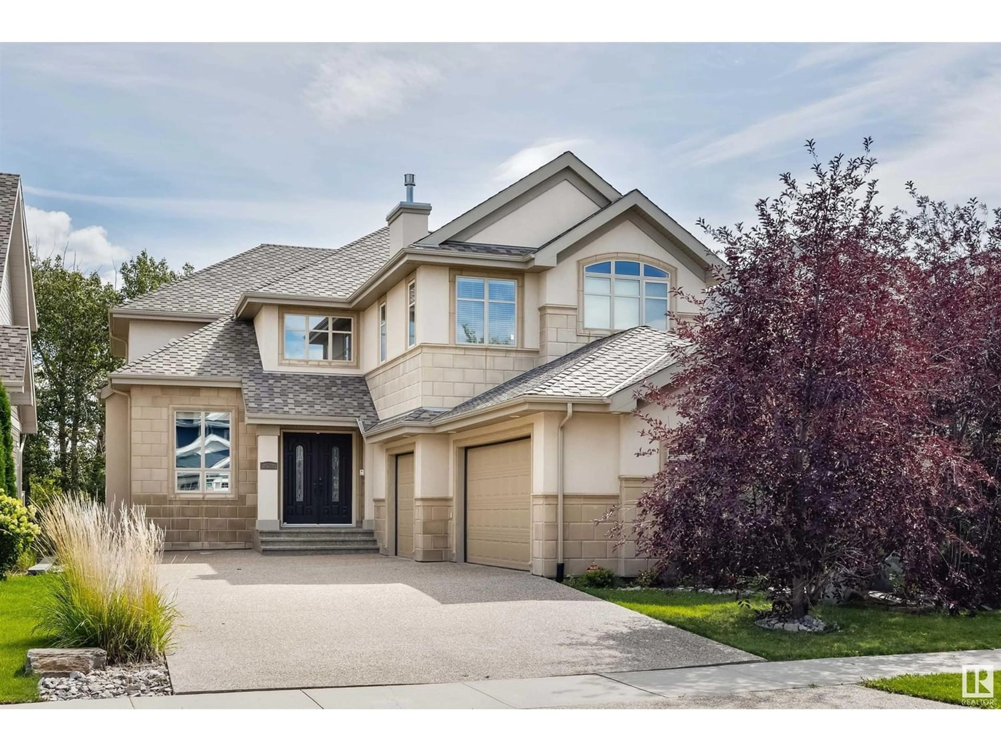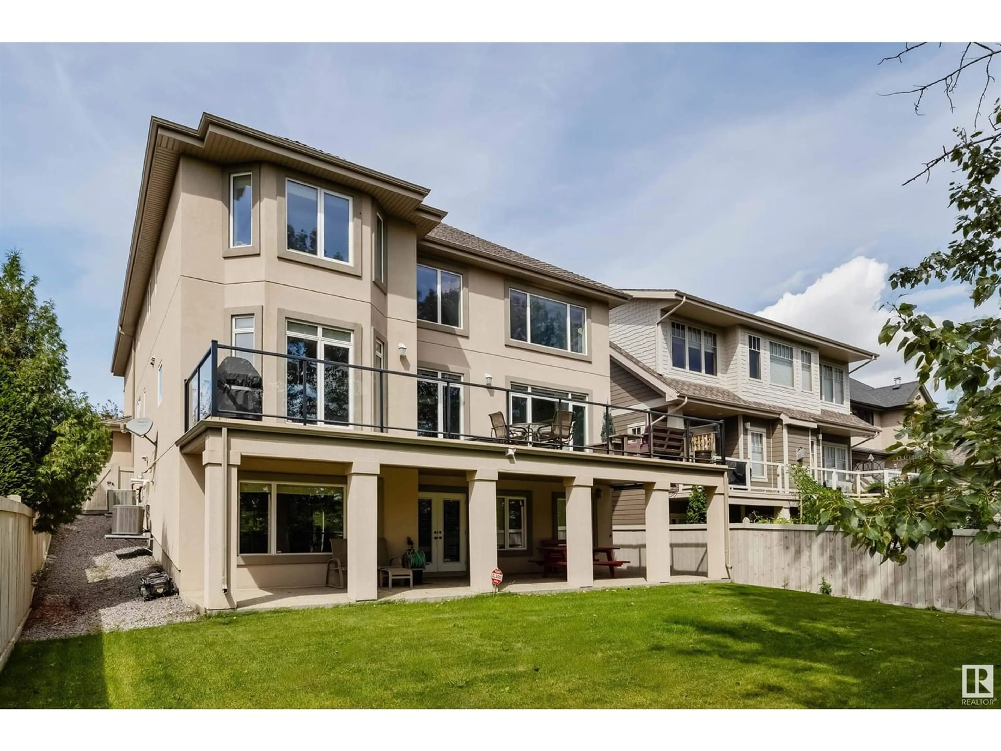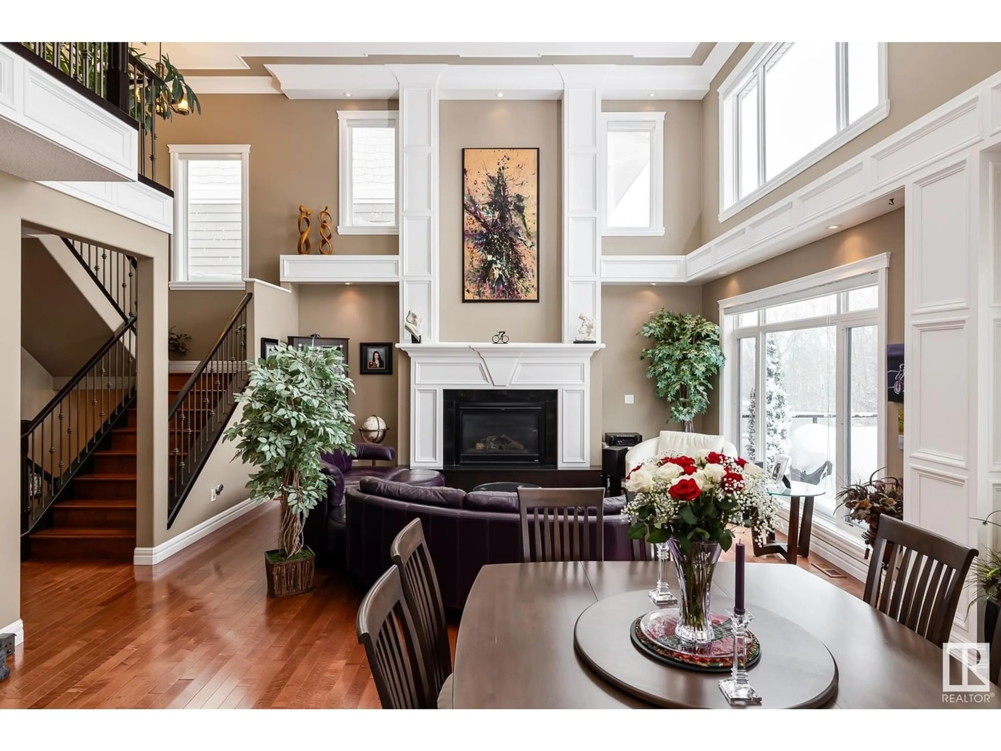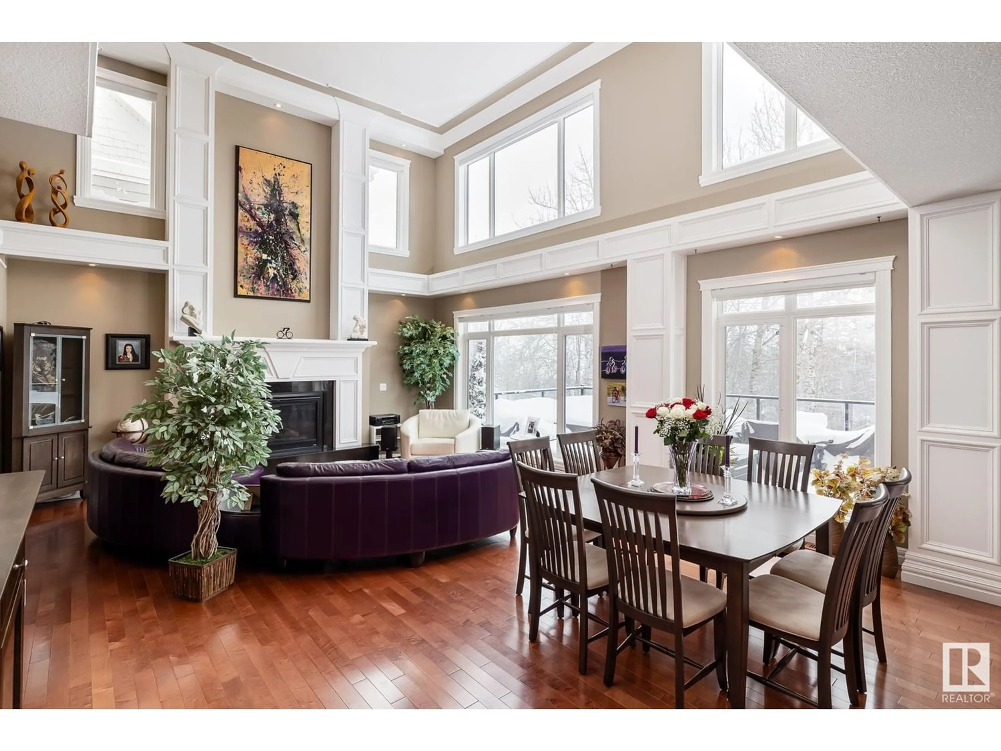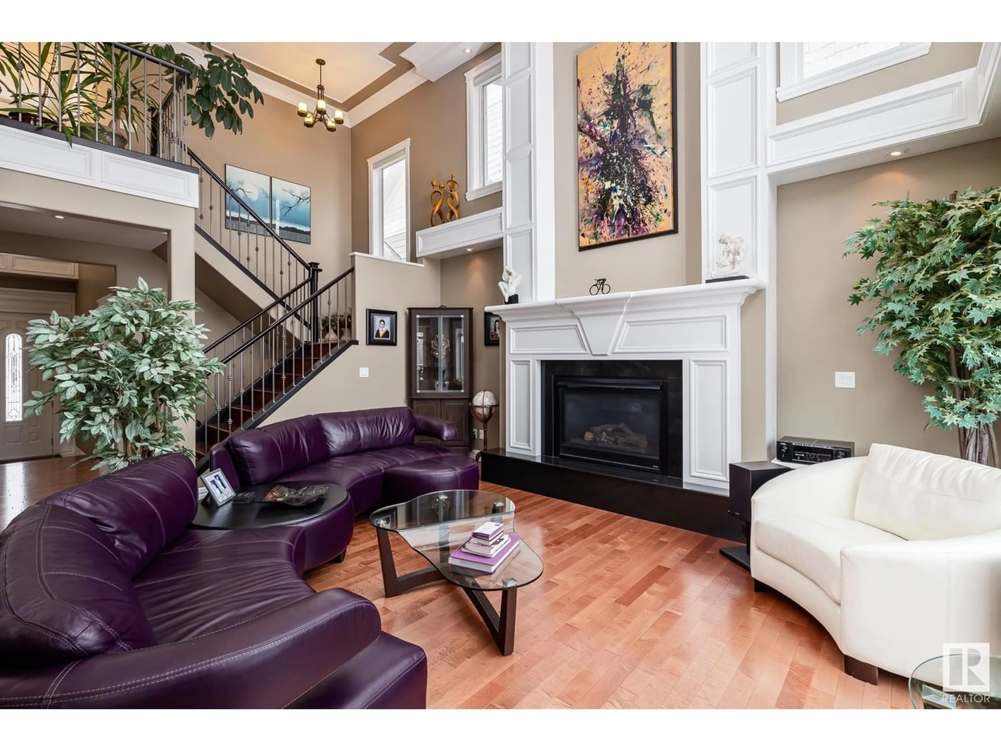2522 CAMERON RAVINE LD NW, Edmonton, Alberta T6M0L2
Contact us about this property
Highlights
Estimated ValueThis is the price Wahi expects this property to sell for.
The calculation is powered by our Instant Home Value Estimate, which uses current market and property price trends to estimate your home’s value with a 90% accuracy rate.Not available
Price/Sqft$373/sqft
Est. Mortgage$5,153/mo
Tax Amount ()-
Days On Market324 days
Description
Introducing a charming 2 story walkout home w a beautifully developed basement, nestled against a picturesque backdrop of lush trees. The spacious main floor is draped in an abundance of natural light & offers a chefs kitchen w gas range, wall ovens, pot filler & more, an expansive living room w soaring ceilings & gas fireplace, main floor bedroom w ensuite, den, 1/2 bath & tons of storage. The oversized heated triple car garage is finished w drain, taps & work bench. The second floor is extremely open & has 2 bedrooms both w ensuites & the primary is generous in size & features a 2nd fireplace - the perfect owners suite. The fully dev basement offers another family room, 2 additional bedrooms, bathroom, wet bar & gym. There is no lack of space in this home providing an idyllic retreat for your family. W the added allure of privacy & backing onto scenic trees this home is an absolute must see. It has been lovingly maintained & includes brand new windows on main and second floor as well as new HWT. (id:39198)
Property Details
Interior
Features
Basement Floor
Bedroom 4
Bedroom 5
Family room
Property History
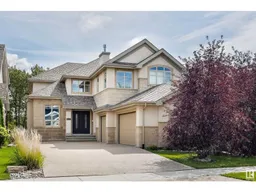 51
51
