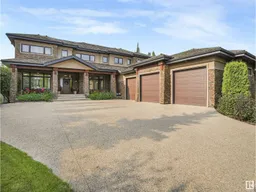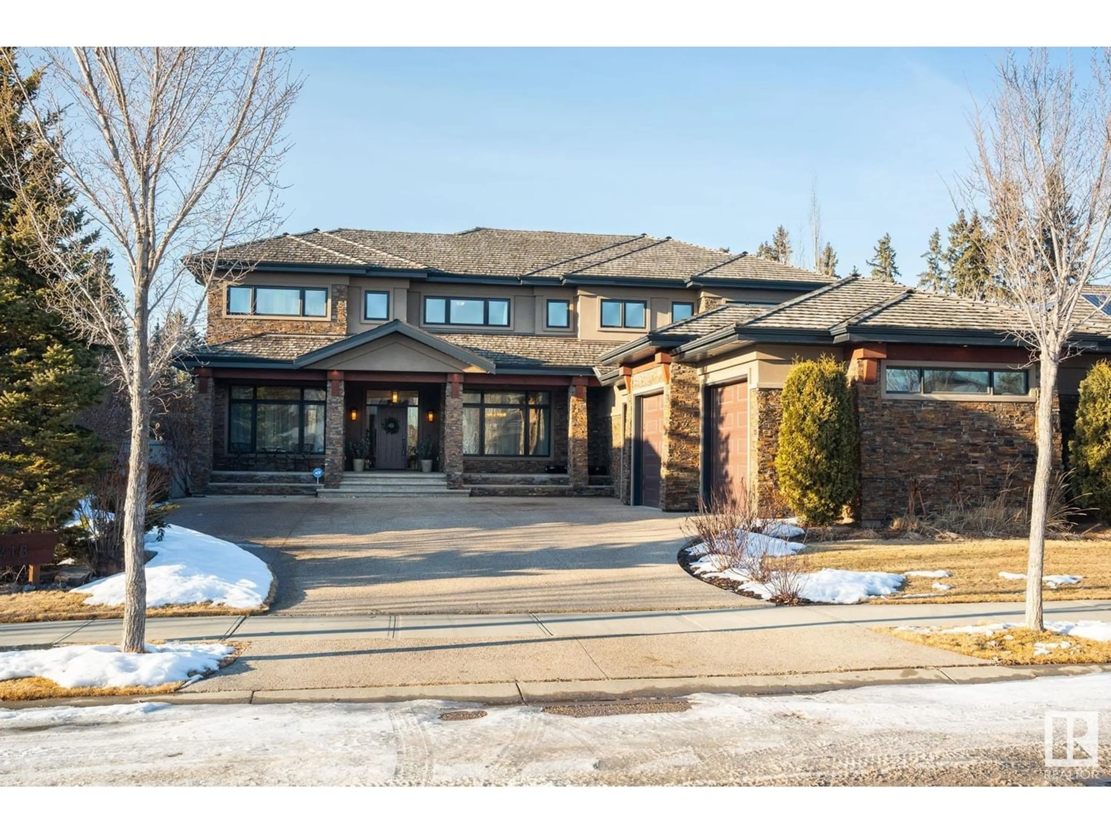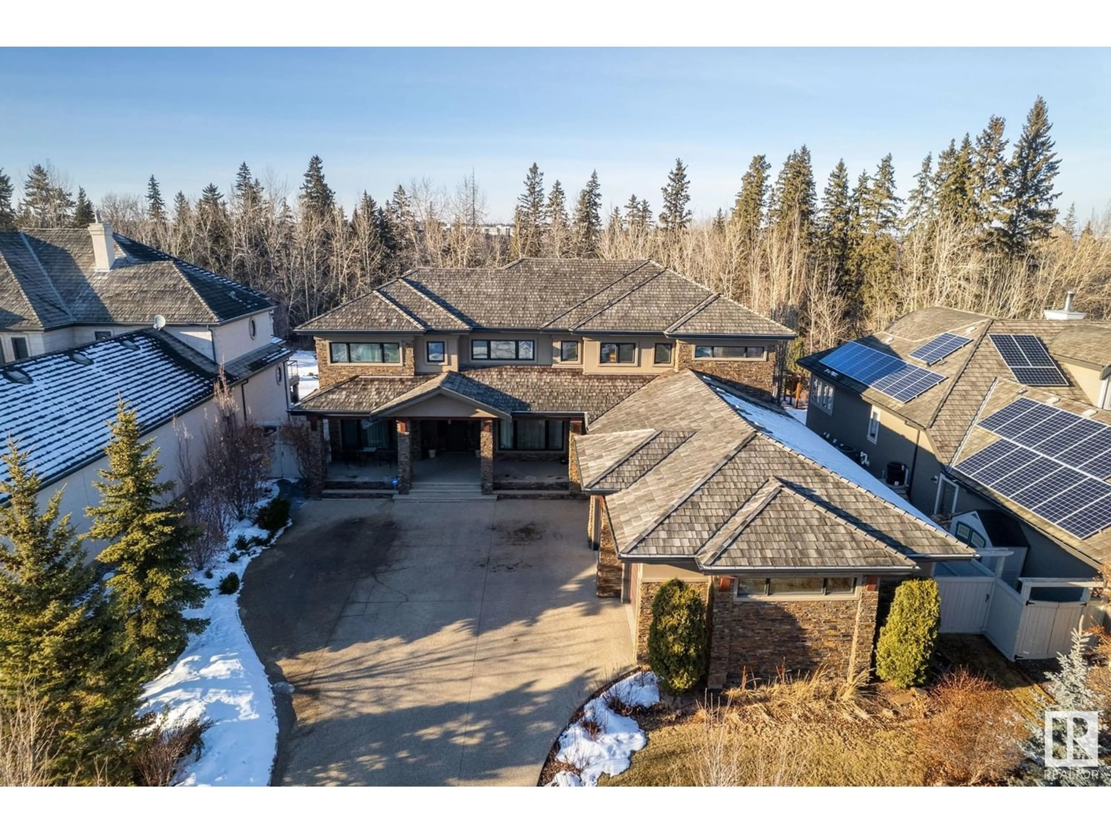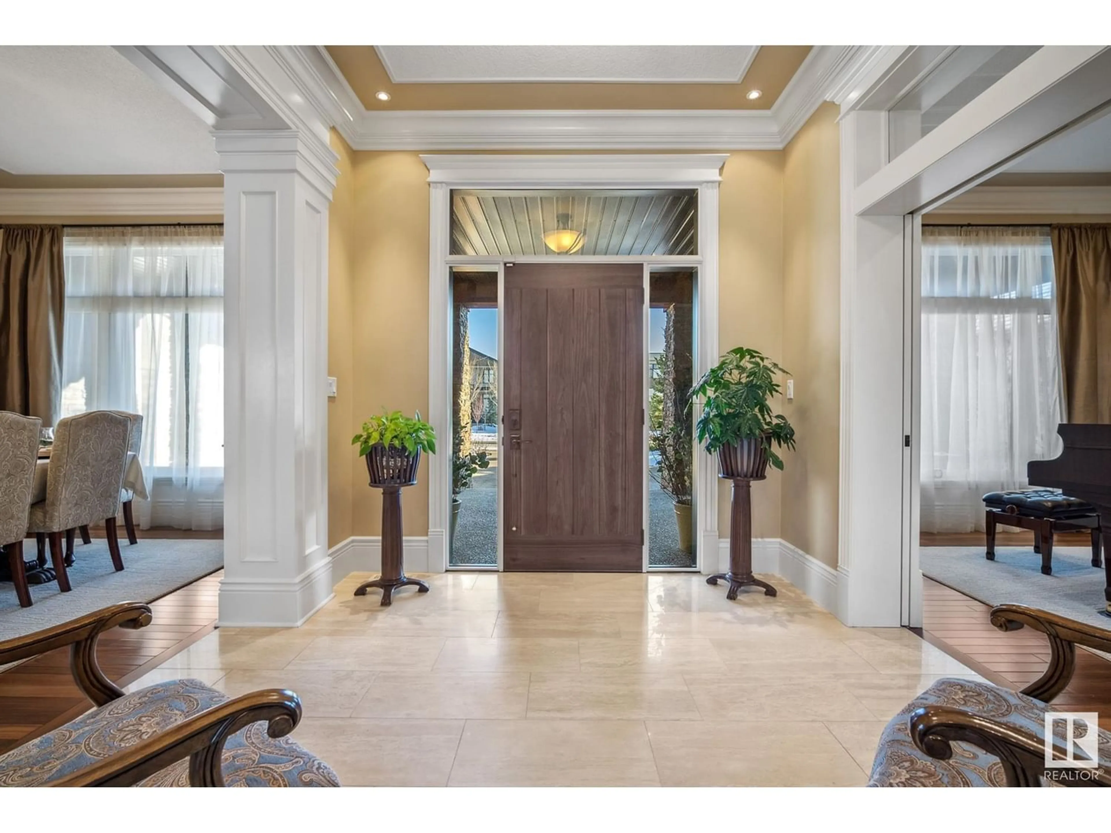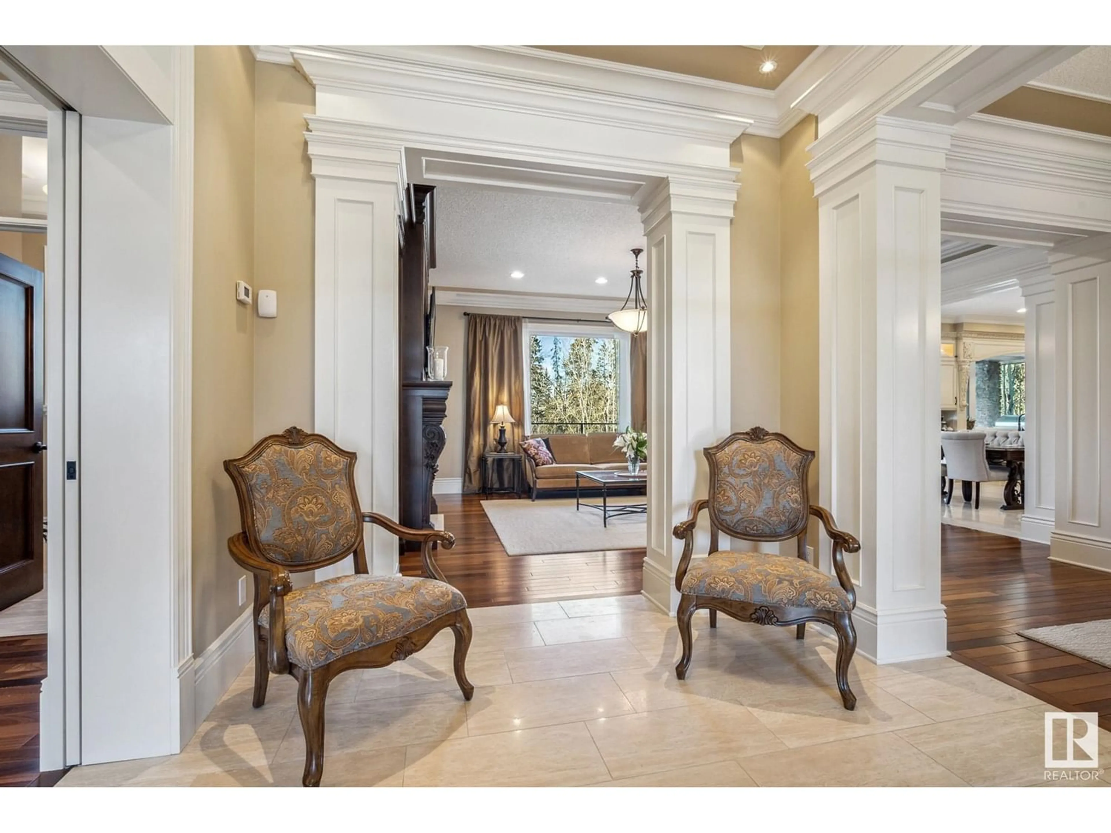2418 CAMERON RAVINE DR NW, Edmonton, Alberta T6M0J2
Contact us about this property
Highlights
Estimated ValueThis is the price Wahi expects this property to sell for.
The calculation is powered by our Instant Home Value Estimate, which uses current market and property price trends to estimate your home’s value with a 90% accuracy rate.Not available
Price/Sqft$462/sqft
Est. Mortgage$8,151/mo
Tax Amount ()-
Days On Market328 days
Description
You have arrived to Cameron Ravine Drive! Introducing a stunning custom built 2 Storey walk-out backing onto a private ravine! Nestled on an impressive .43acre lot this masterfully handcrafted home was assembled with the finest materials & craftmanship showcasing a functional designed floorplan boasting over 5900 sq/ft of luxurious living space. Featuring 6 bedrooms, 6.5 baths (4 ensuites), a chef's kitchen w/ solid maple cabinets complemented w/ Wolf/Subzero appliances, a formal dining room, bright great room, expansive windows throughout, a grand primary suite w/spa like bath/steam shower & a private balcony overlooking the breathtaking ravine, fully finished walk-out basement w/ bar area, exercise room & a fully equipped theater room. The home is complete with central air conditioning, Italian limestone tile all with in-floor heating , Ipe Brazilian hardwood, Acrylic Eifs stucco w/stone from Montana, oversized triple heated garage, plywood & steel construction & professionally landscaped. Magnificent! (id:39198)
Property Details
Interior
Features
Lower level Floor
Family room
9.55 m x 4.8 mDen
4.88 m x 3.4 mBedroom 6
3.87 m x 4.1 mMedia
4.88 m x 5.6 mExterior
Parking
Garage spaces 7
Garage type -
Other parking spaces 0
Total parking spaces 7
Property History
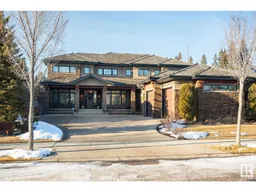 72
72