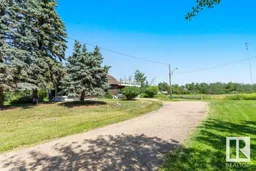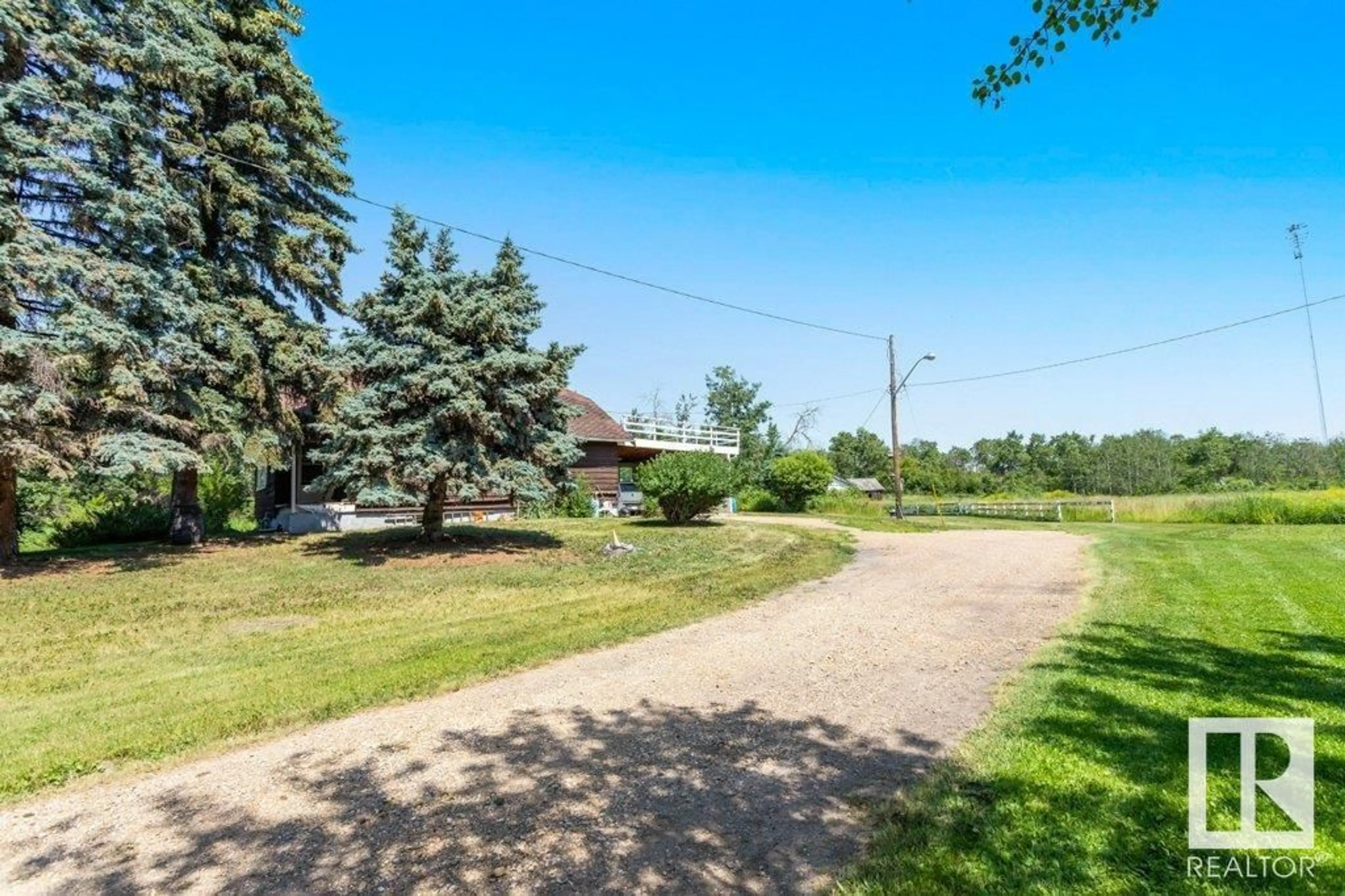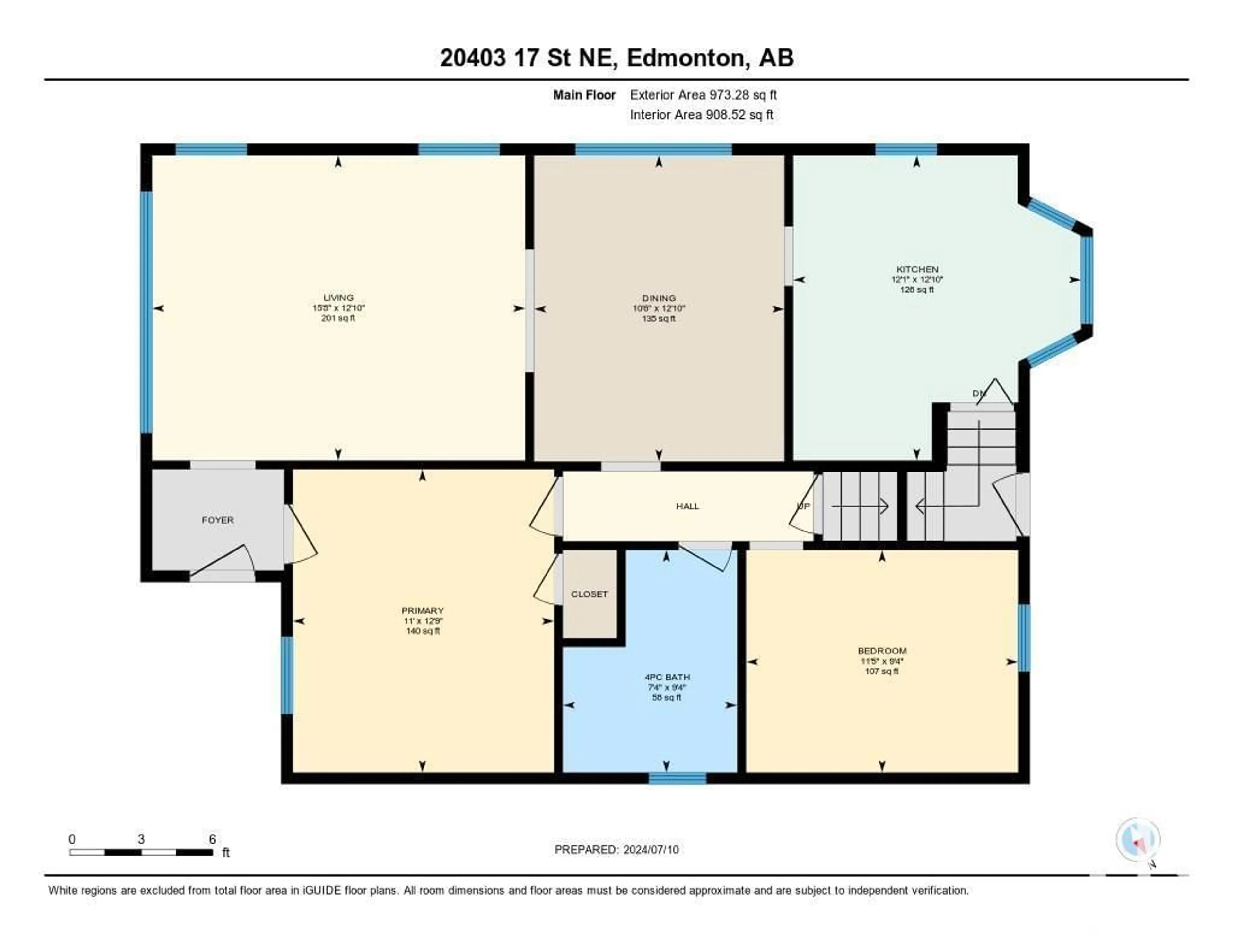20403 17 ST NE, Edmonton, Alberta T5Y6J8
Contact us about this property
Highlights
Estimated ValueThis is the price Wahi expects this property to sell for.
The calculation is powered by our Instant Home Value Estimate, which uses current market and property price trends to estimate your home’s value with a 90% accuracy rate.Not available
Price/Sqft$717/sqft
Days On Market14 days
Est. Mortgage$3,864/mth
Tax Amount ()-
Description
20 acres within the city limits part of the Horse Hill District plan. This 19.99 acre parcel is mainly treed with some open areas. Measurements are width 201.1 meters x length 402.2 meters. There are two residences on the property a single family home built in 1945 that is on a newer concrete foundation. The home offers two bedrooms + a full upper level loft and the traditional kitchen, living & dining room. The home is in fair condition for the age and limited upgrades. There is also a single wide mobile home that is current vacant and has been so for the past few years. The property is partly fenced, but is limited to exterior perimeter only. There are some out buildings including an 5 stall open pole shed, old barn and an older lean-to for additional covered storage. There is also a cell phone tower on the property with a lease agreement in place that must be assumed by the purchaser. The property is part of the accepted Horse Hill District Plan Neighborhood 4 adopted by the City of Edmonton. (id:39198)
Property Details
Interior
Features
Main level Floor
Living room
3.91 m x 4.78 mDining room
3.92 m x 3.21 mKitchen
3.91 m x 3.69 mPrimary Bedroom
3.89 m x 3.65 mExterior
Parking
Garage spaces 6
Garage type -
Other parking spaces 0
Total parking spaces 6
Property History
 26
26

