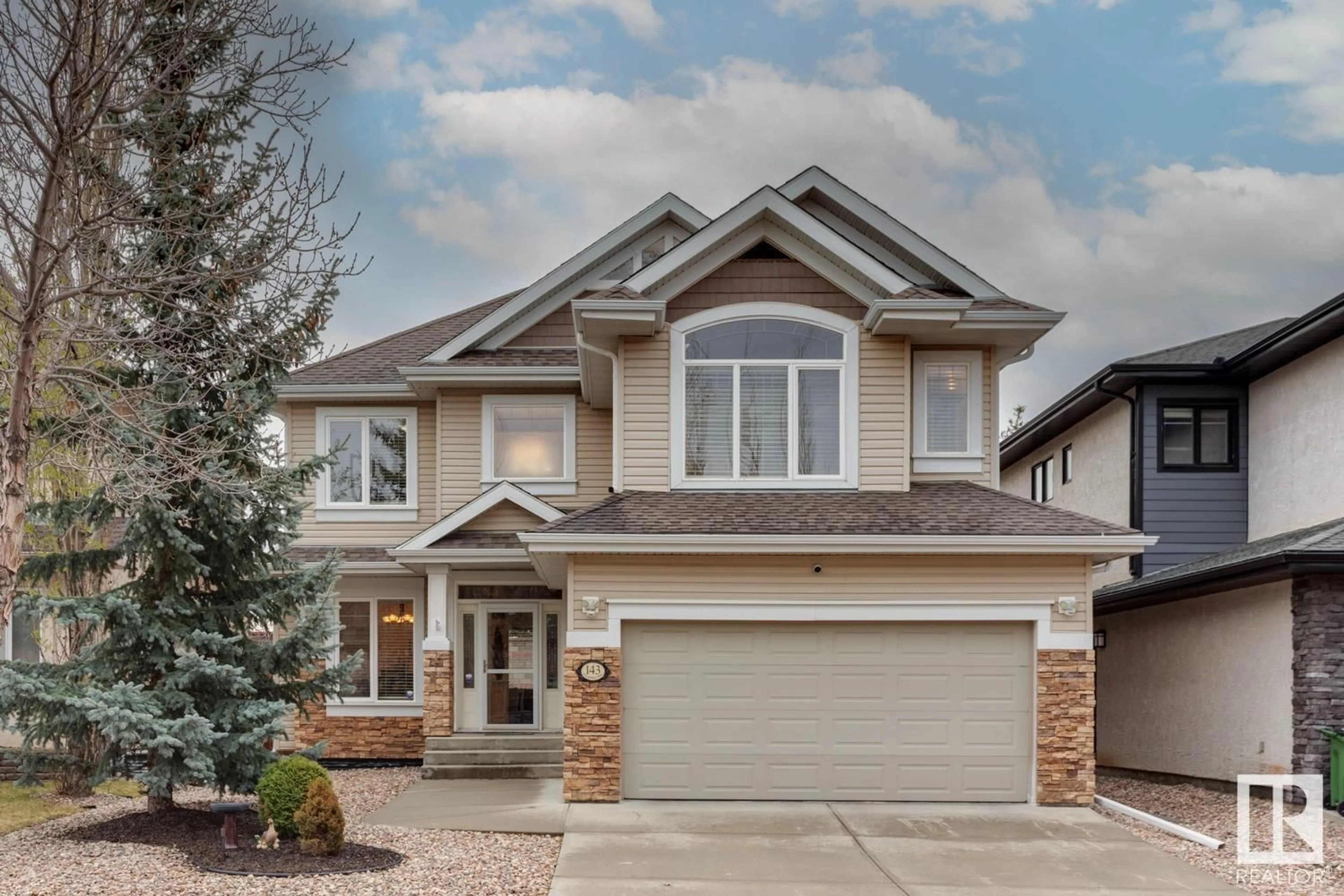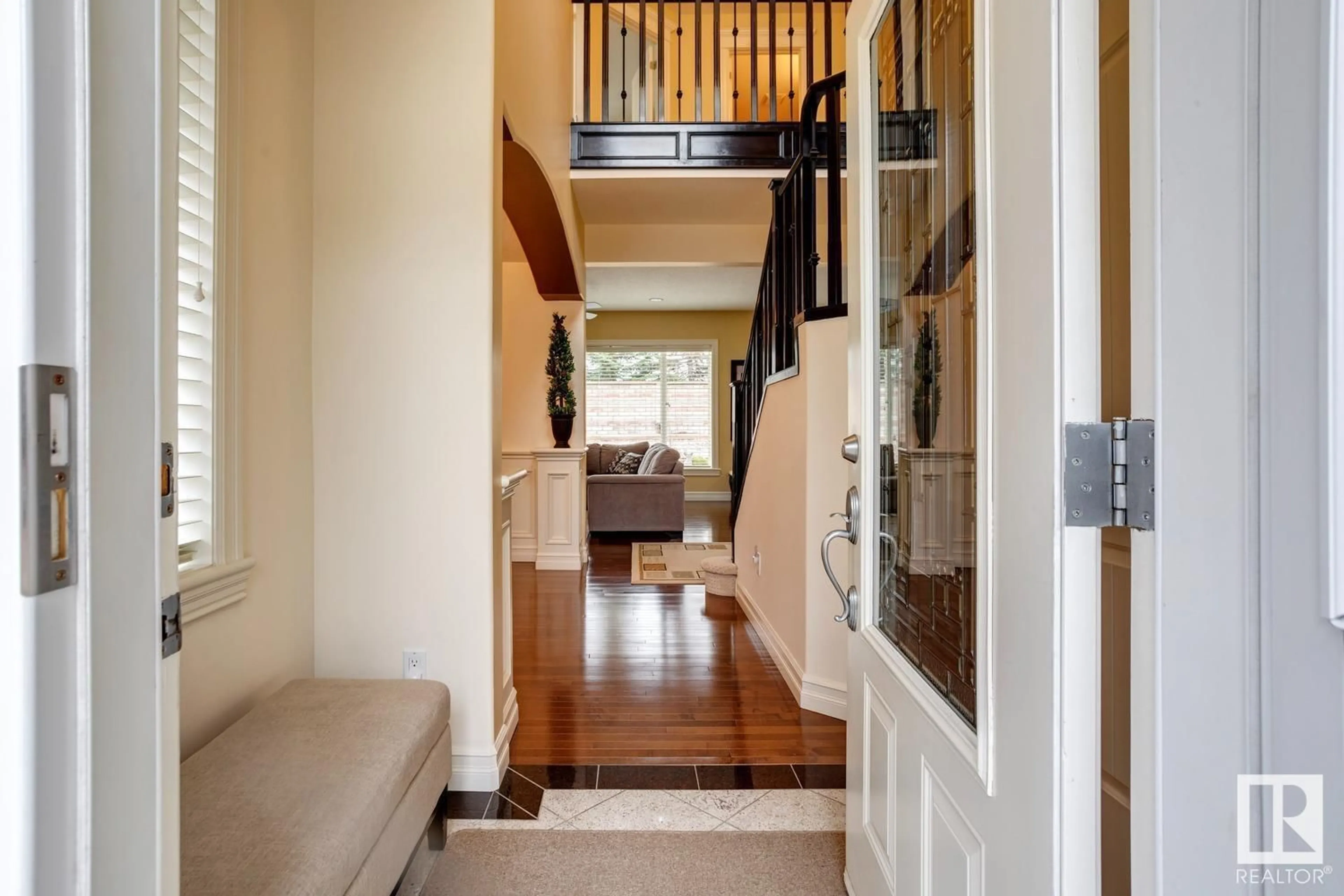143 CALDWELL WY NW NW, Edmonton, Alberta T6M2X1
Contact us about this property
Highlights
Estimated ValueThis is the price Wahi expects this property to sell for.
The calculation is powered by our Instant Home Value Estimate, which uses current market and property price trends to estimate your home’s value with a 90% accuracy rate.Not available
Price/Sqft$246/sqft
Days On Market59 days
Est. Mortgage$2,620/mth
Tax Amount ()-
Description
Charming Home in Cameron Heights boasting over 3000 sq.ft of living space contemporary design & elegance, this home offers 3 beds/3.5 baths/bonus room, modern families seeking comfort and style. Step through the inviting entrance the spacious open-concept living area. The main floor features gleaming hardwood floors and soaring ceilings, The gourmet kitchen is a chef's delight, adorned with sleek granite countertops, & an expansive island casual dining alike. Additional family room/den, complete with a cozy fireplace. Second floor, where you'll find 3 generously sized bedrooms, ample closet space, the master suite is a true sanctuary, featuring a luxurious ensuite complete with a soaking tub, separate shower. Downstairs fully finished basement provides additional living space, perfect for entertainment area. A convenient full bath & wine room. Outside, the professionally landscaped backyard offers a private oasis. This desirable neighborhood offers scenic trails into the river valley, parks, & shopping. (id:39198)
Property Details
Interior
Features
Basement Floor
Recreation room
10.43 m x 7.5 mCold room
2.47 m x 1.63 mStorage
2.65 m x 4.44 mProperty History
 49
49

