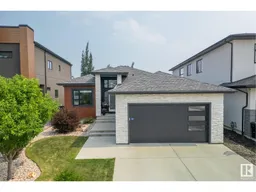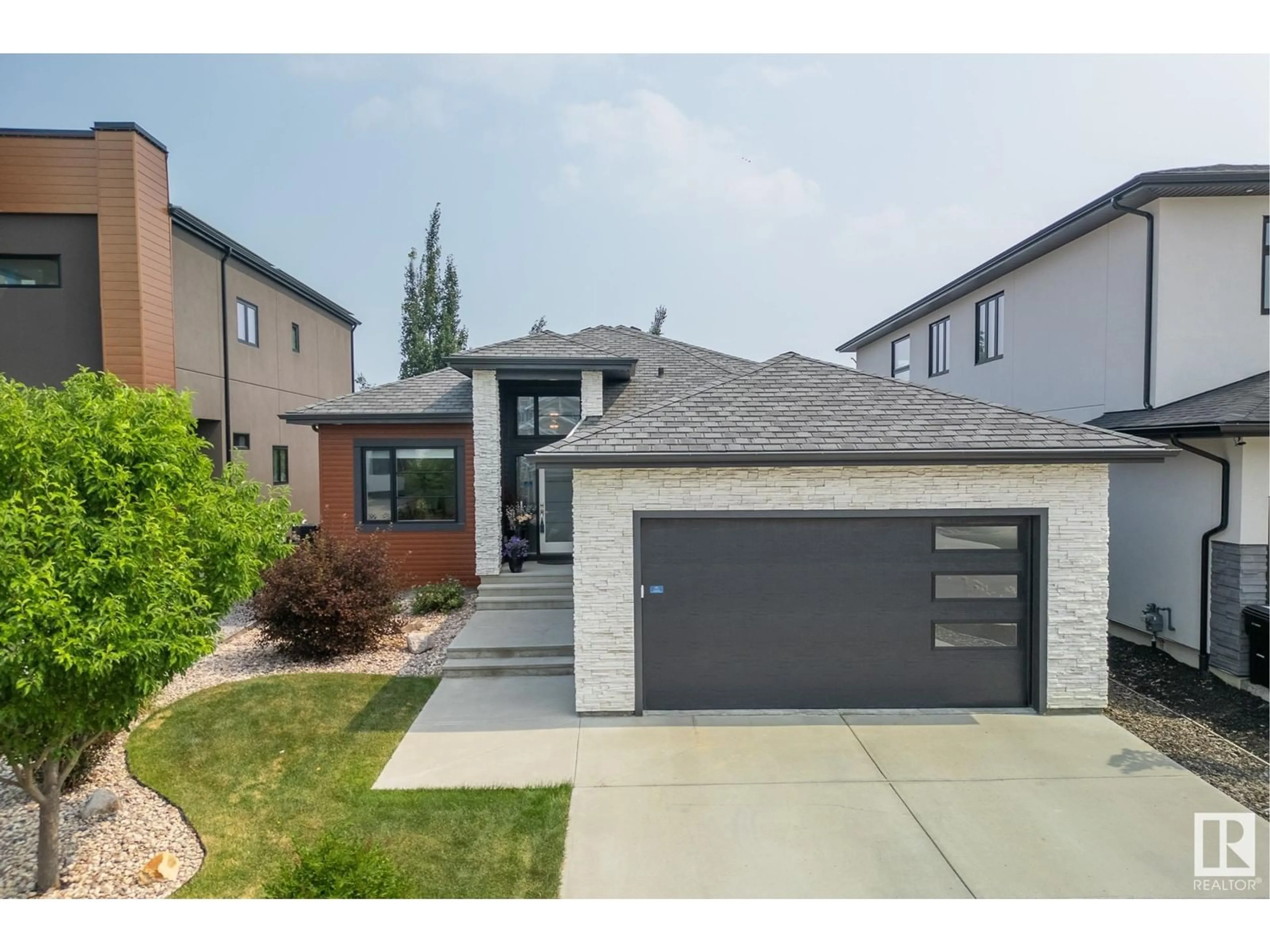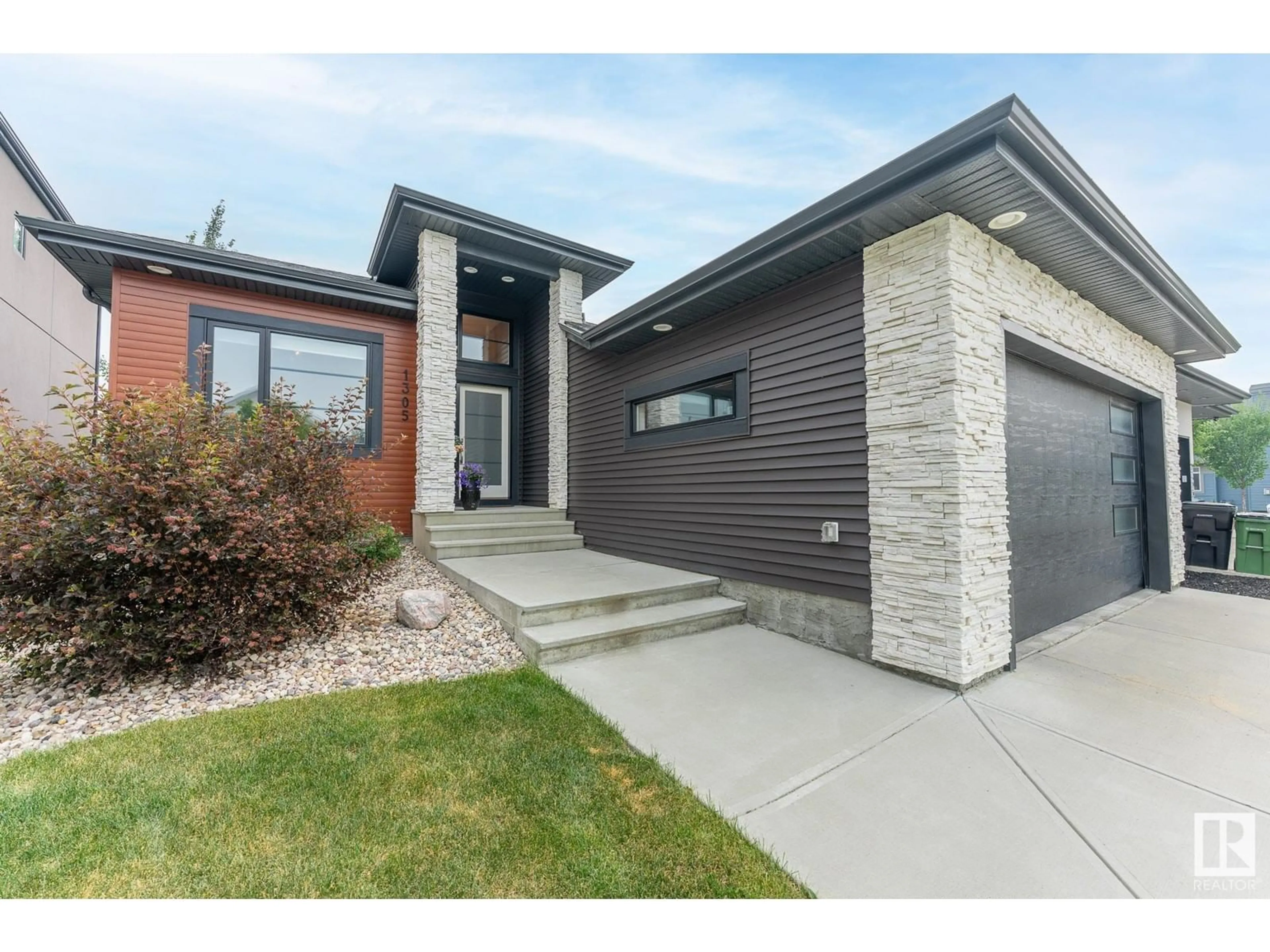1305 CLEMENT CO NW, Edmonton, Alberta T6M0C9
Contact us about this property
Highlights
Estimated ValueThis is the price Wahi expects this property to sell for.
The calculation is powered by our Instant Home Value Estimate, which uses current market and property price trends to estimate your home’s value with a 90% accuracy rate.Not available
Price/Sqft$499/sqft
Days On Market2 days
Est. Mortgage$3,517/mth
Tax Amount ()-
Description
Executive custom-built bungalow in a private cu-de-sac surrounding by estate houses. Located one row off the gorgeous ravine with new paved walking paths. This home offers an unbeatable layout and is in immaculate condition. Entertainers dream with an open layout, incredibly spacious living room with gas fireplace, dining area with access to composite deck, chef's kitchen with quartz counter tops and high-end stainless-steel appliances, walk through pantry to your large mudroom with laundry/storage and deep freeze. Completing the main-floor, a half bath, front office with large window and a serene primary room, with 5-piece ensuite and large walk-in closet. Ceramic tile and engineering hardwood throughout the main floor, central AC, professionally landscaped. Basement features a large rec room, gas fireplace, 3 bedrooms, a spacious full bathroom and large storage mechanical room. Perfect raving location, new community league, splash park, rink. Youve been waiting for this bungalow to come along!Act now! (id:39198)
Property Details
Interior
Features
Lower level Floor
Bedroom 2
4.03 m x measurements not availableBedroom 3
5.32 m x measurements not availableBedroom 4
2.92 m x measurements not availableRecreation room
5.51 m x measurements not availableProperty History
 59
59

