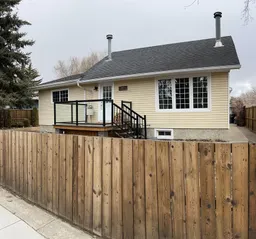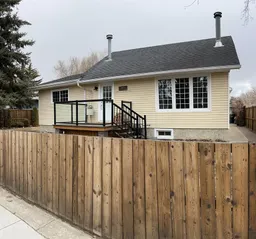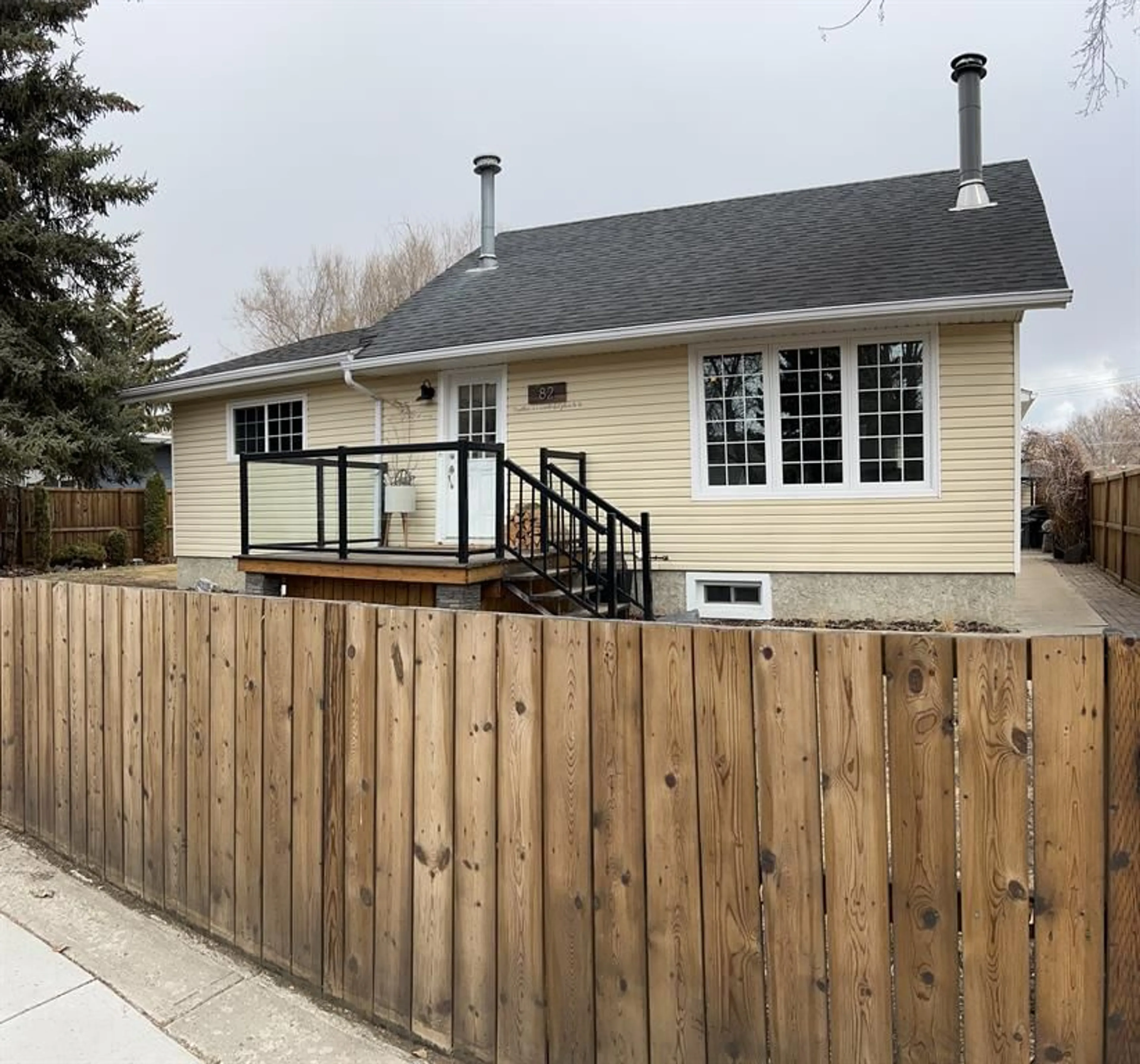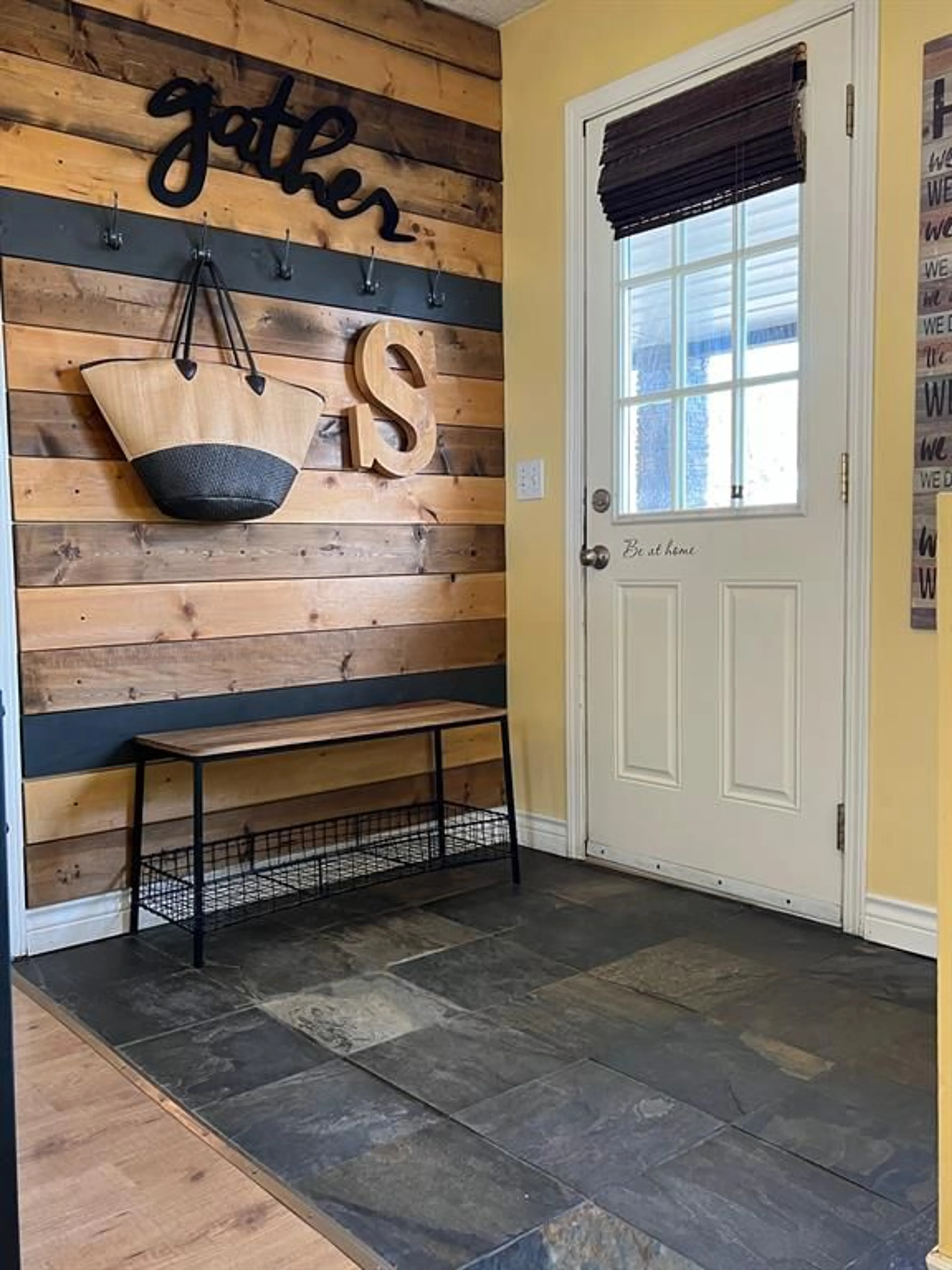82 Villa St, Drumheller, Alberta T0J 0Y1
Contact us about this property
Highlights
Estimated ValueThis is the price Wahi expects this property to sell for.
The calculation is powered by our Instant Home Value Estimate, which uses current market and property price trends to estimate your home’s value with a 90% accuracy rate.$722,000*
Price/Sqft$299/sqft
Days On Market54 days
Est. Mortgage$1,760/mth
Tax Amount (2024)$4,036/yr
Description
Stunning, is the only word to describe this 1368 sf., 5 bedroom home in North Drumheller. This perfect family home has been nicely renovated and features a beautiful kitchen, main floor laundry, fireplace, jetted tub and a fully developed basement including Office, exercise room/ yoga studio, and plenty of storage. Outside boasts a 28 x 34 heated garage, a covered back deck and large yard for family gatherings. This is a beautiful home is full of experiences and life! Solid & well built, Amazing garage, RVParking, yard to die for on a double lot!! Where you can watch the July 1 fireworks every year from your own private back yard!! The river is a few blocks away to enjoy fishing or kayaking or bike along the paved trails right from your doorstep? Sit on your covered back deck and enjoy the outdoors rain or shine. Experience, exceptional, comfort, and cost savings in this home because it has not one but two new high-efficiency wood-burning fireplaces each generating over 50,000 BTUs of warmth, significantly reducing your winter utility bills. Never worry about power outages again with a newly installed, automatic, natural gas fired back up generator, complete with surge protection device for added security. enjoy the beauty and convenience of newly installed no maintenance high-grade flooring throughout the living room and main hall, adding a touch of elegance to your daily living. This home combined style, efficiency, and peace of mind in one incredible package don’t miss out this extraordinary opportunity.
Property Details
Interior
Features
Upper Floor
Bedroom
12`8" x 11`6"Bedroom - Primary
13`4" x 11`10"4pc Bathroom
Bedroom
9`8" x 11`5"Exterior
Features
Parking
Garage spaces 2
Garage type -
Other parking spaces 2
Total parking spaces 4
Property History
 35
35 38
38

