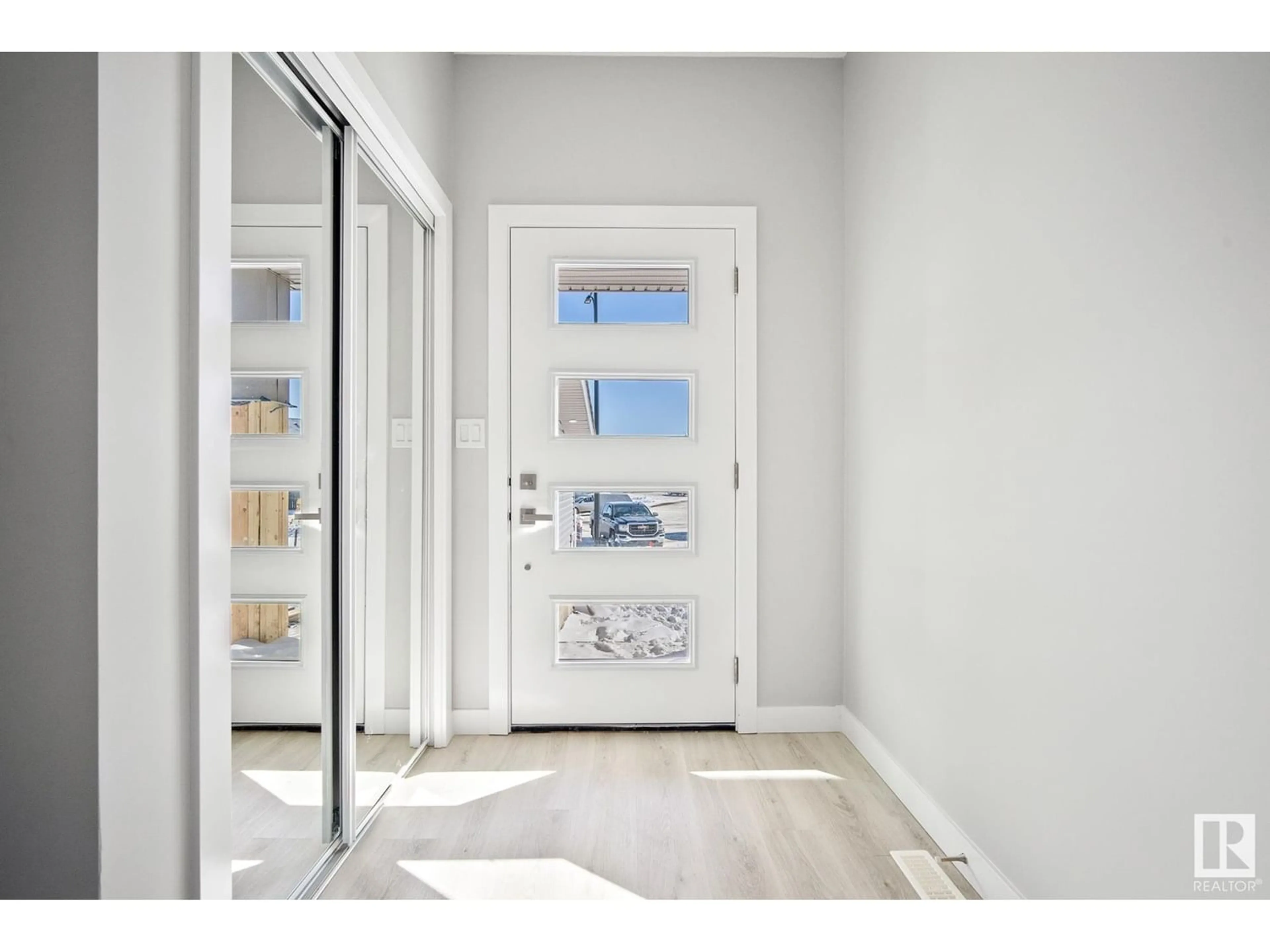81 ASTORIA PT, Devon, Alberta T9G0M3
Contact us about this property
Highlights
Estimated ValueThis is the price Wahi expects this property to sell for.
The calculation is powered by our Instant Home Value Estimate, which uses current market and property price trends to estimate your home’s value with a 90% accuracy rate.Not available
Price/Sqft$251/sqft
Est. Mortgage$2,298/mo
Tax Amount ()-
Days On Market313 days
Description
This stunning, BRAND NEW 2-story home offers 2130 Sqft, 3+ 1 bedrooms, 3 full baths, and a bonus room, situated on a pie-shaped lot! The open-concept kitchen showcases a side by side fridge freezer combo & island facing the dining area with a handy walk-through pantry. The great room wows with an electric FIREPLACE and a captivating OPEN-TO-BELOW ceiling. The main level also features a bedroom with a 4pce bathroom right across. Upstairs, you'll discover 3 bedrooms, a bonus room, and convenient upstairs laundry. The primary bedroom boasts a WIC and an ensuite with dual sinks. A separate side entrance provides access to the unfinished basement, primed for your future development, with a builder option to add a legal basement suite. Adorned with tasteful high-end finishes, plus 9' ceilings on all three levels, this home delivers the full package! (id:39198)
Property Details
Interior
Features
Main level Floor
Living room
4.41 m x 3.84 mDining room
3.7 m x 2.91 mKitchen
4.42 m x 3 mBedroom 4
3.7 m x 2.91 mProperty History
 49
49



