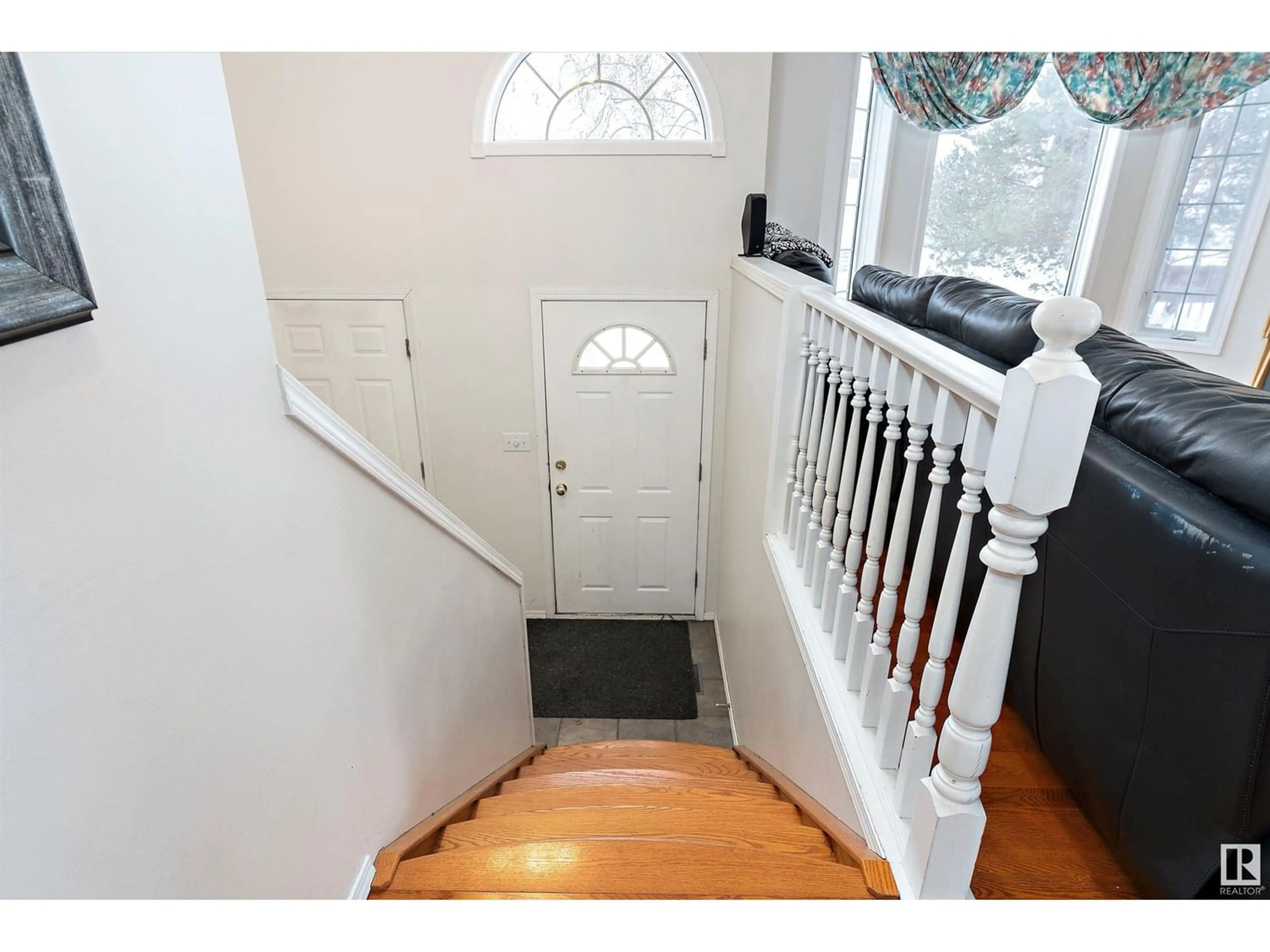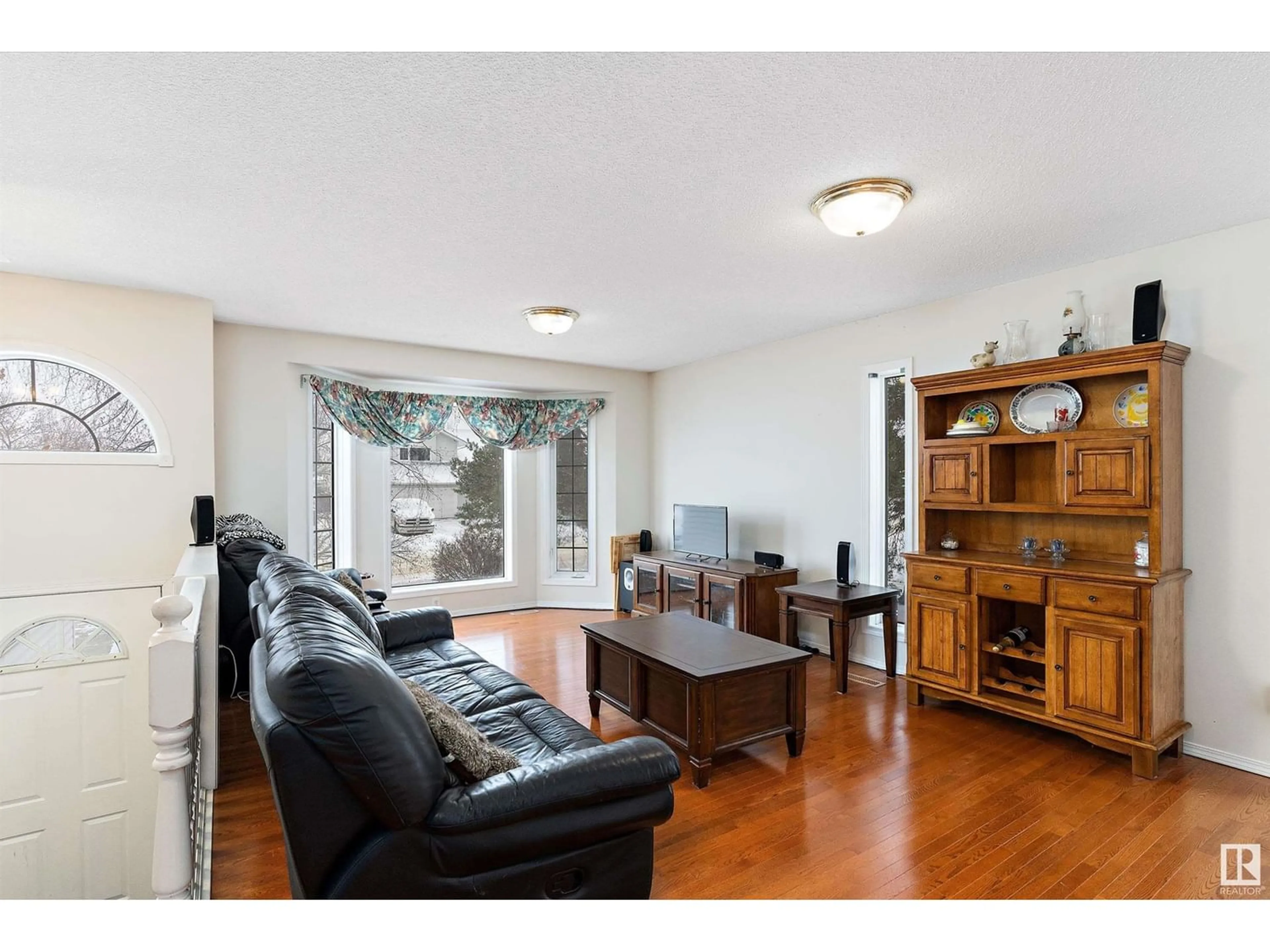72 HIGHWOOD BV, Devon, Alberta T9G1W2
Contact us about this property
Highlights
Estimated ValueThis is the price Wahi expects this property to sell for.
The calculation is powered by our Instant Home Value Estimate, which uses current market and property price trends to estimate your home’s value with a 90% accuracy rate.Not available
Price/Sqft$268/sqft
Est. Mortgage$1,482/mo
Tax Amount ()-
Days On Market319 days
Description
Welcome to your dream home nestled next to a serene park and walkway! This charming bi-level offers an inviting atmosphere flooded with natural light and gleaming hardwood floors throughout. The main floor features a cozy living room with a bay window, perfect for gatherings. The lovely kitchen boasts ample cabinet space, while the bright dining area offers a great view of the greenery outside. Downstairs, the fully finished basement includes a versatile family room, ideal for relaxation. With a double attached garage and RV pad, there's plenty of space for parking and storage. Step outside onto the spacious deck and soak in the beauty of the landscaped yard. Enjoy comfort year-round with AC and a cozy gas fireplace! Experience comfort and convenience in this stunning home, where every detail is crafted for your enjoyment. (id:39198)
Property Details
Interior
Features
Basement Floor
Bedroom 4
4.08 m x 3.82 mRecreation room
9.17 m x 5.84 mExterior
Parking
Garage spaces 4
Garage type Attached Garage
Other parking spaces 0
Total parking spaces 4
Property History
 37
37



