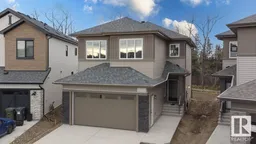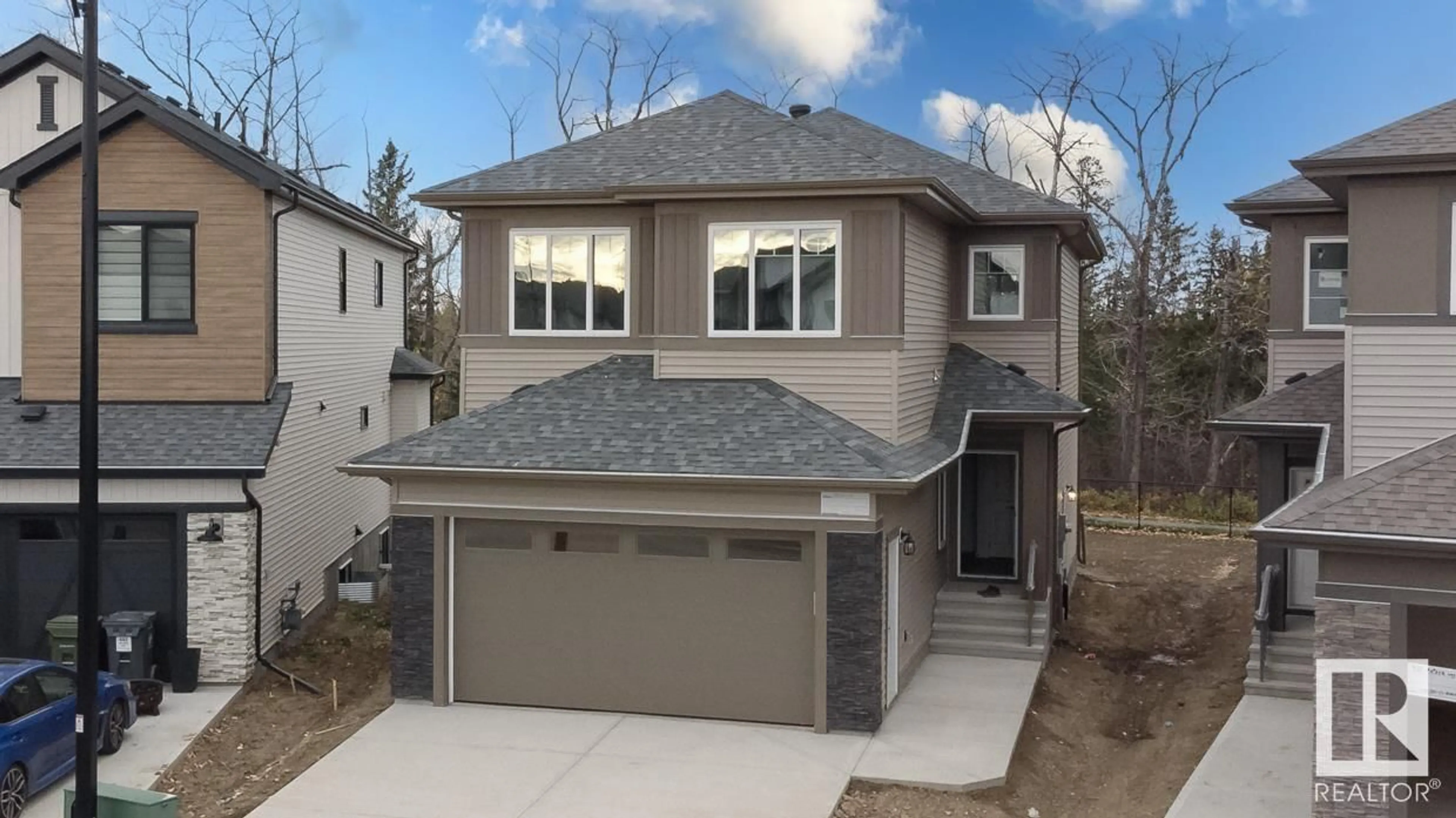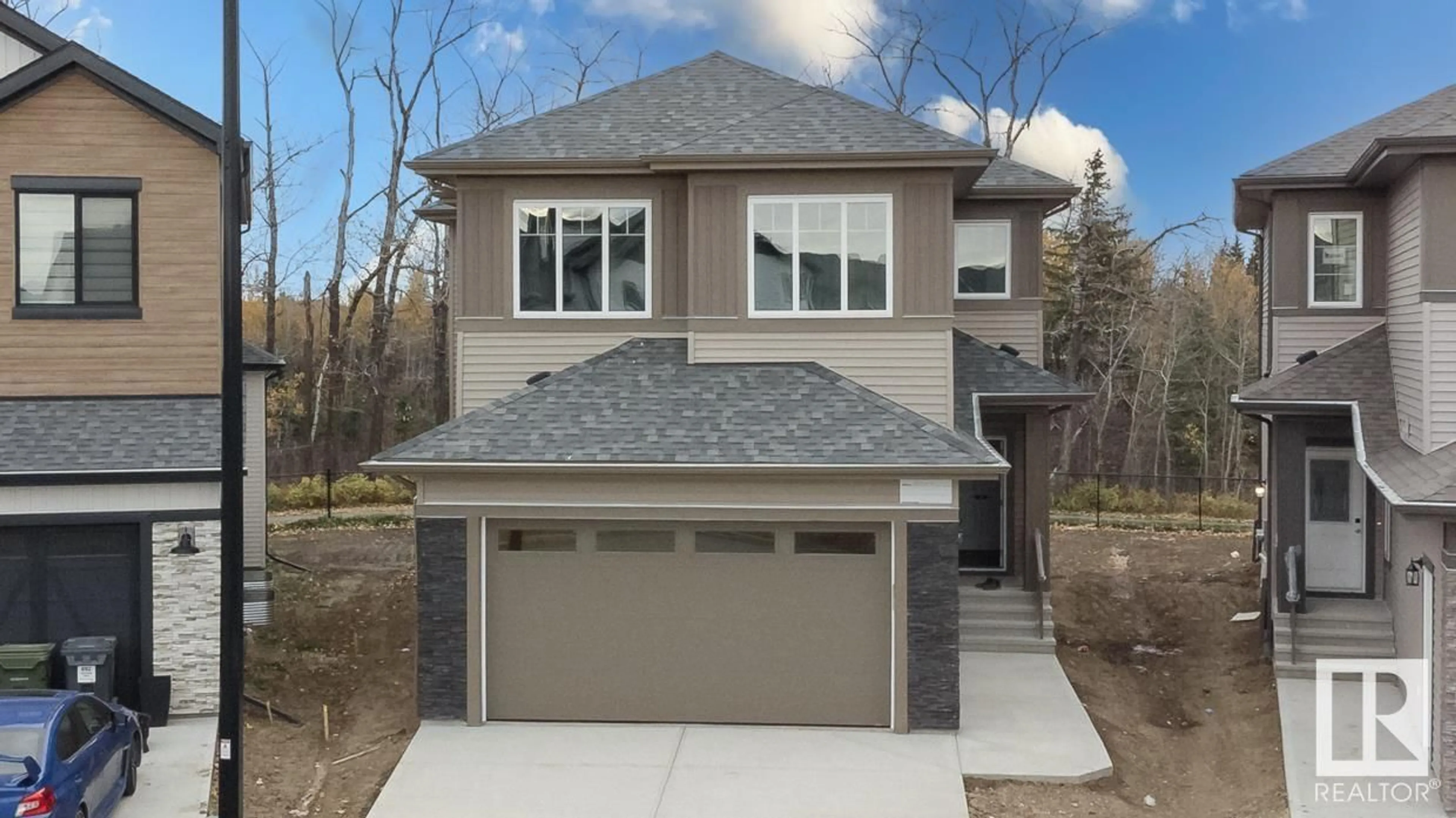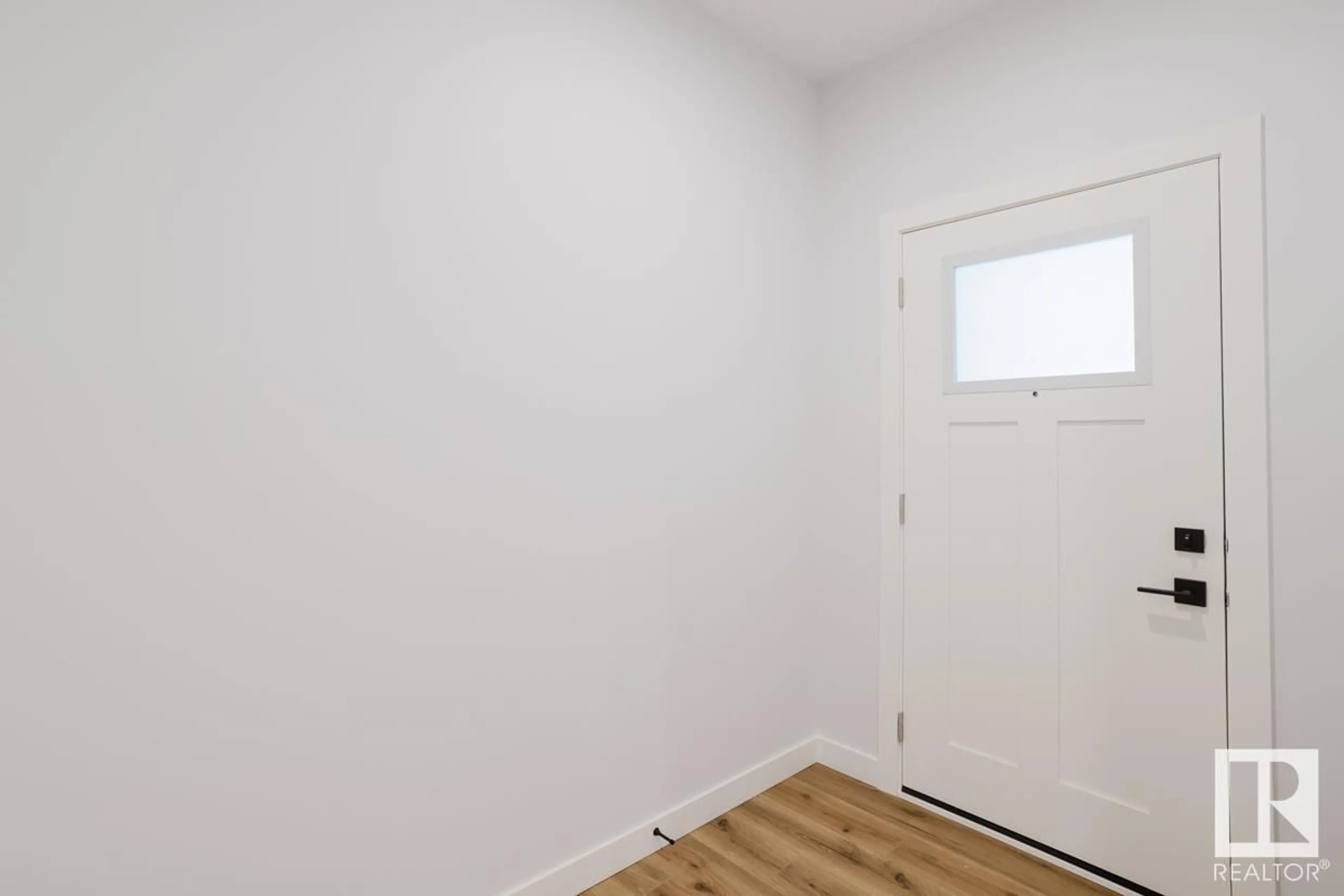696 ASTORIA WY, Devon, Alberta T9G0M7
Contact us about this property
Highlights
Estimated ValueThis is the price Wahi expects this property to sell for.
The calculation is powered by our Instant Home Value Estimate, which uses current market and property price trends to estimate your home’s value with a 90% accuracy rate.Not available
Price/Sqft$246/sqft
Est. Mortgage$2,533/mo
Tax Amount ()-
Days On Market93 days
Description
Welcome to Your Dream Home in Ravines at Devon! This stunning 3-bedroom, 3-bathroom home offers 2,393.59 sq. ft. of beautifully designed living space, perfect for modern family living. The contemporary U-shaped kitchen, complete with a spacious butler’s pantry, is a dream for culinary enthusiasts. The main floor also includes a full bathroom with a standing shower, adding convenience and flexibility. The living area showcases an impressive open-to-above design, creating a grand and airy atmosphere. Upstairs, you’ll find three generously sized bedrooms, including a luxurious master suite with a breathtaking 5-piece ensuite. A versatile bonus room offers endless possibilities—ideal for a home office, playroom, or additional living space. Backing onto a tranquil ravine, this home provides a peaceful, family-friendly environment, perfect for enjoying nature right in your backyard. (id:39198)
Property Details
Interior
Features
Main level Floor
Dining room
Kitchen
Den
Living room
Property History
 67
67



