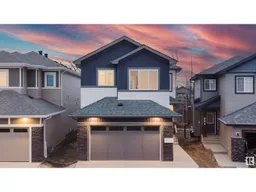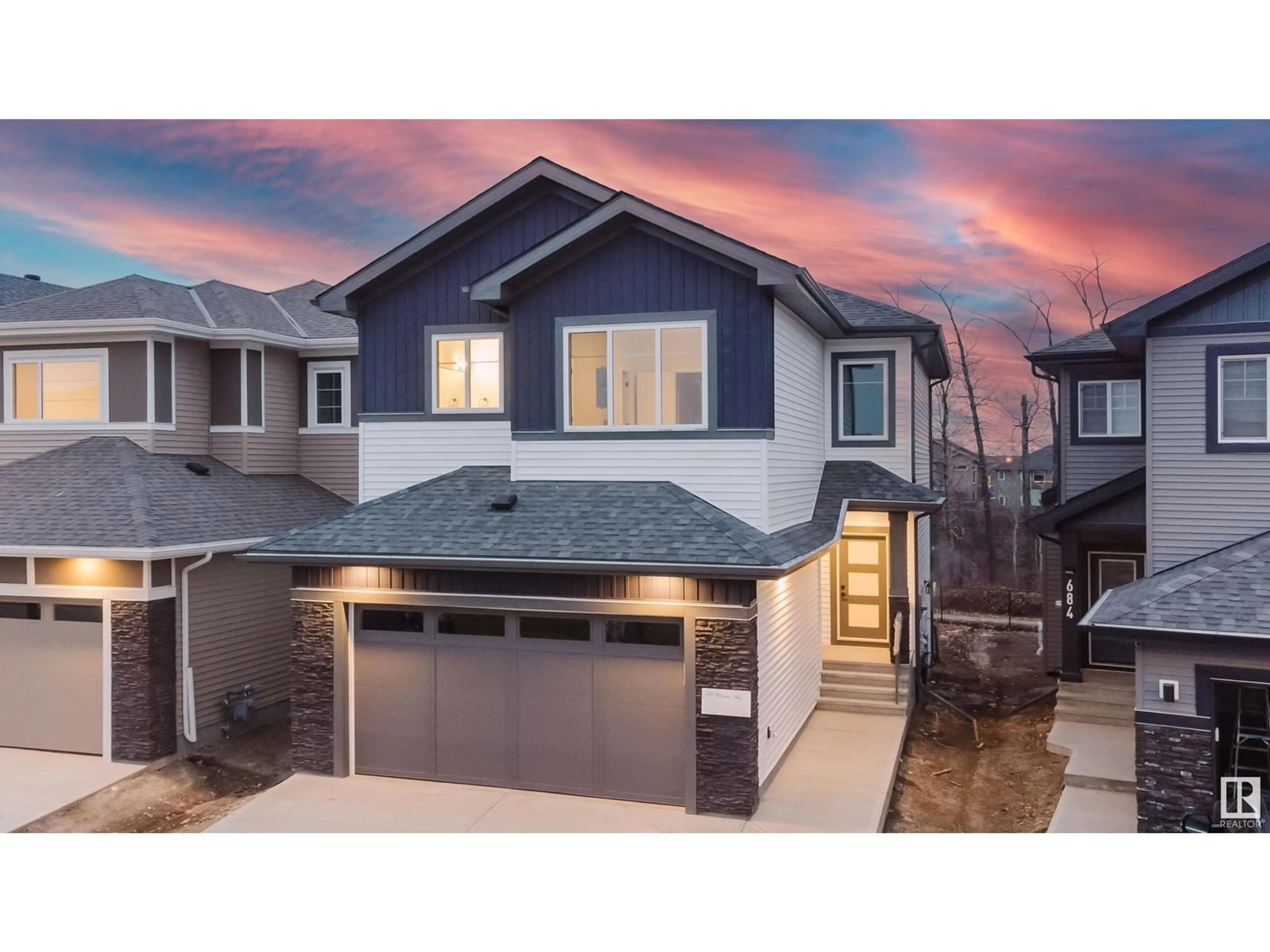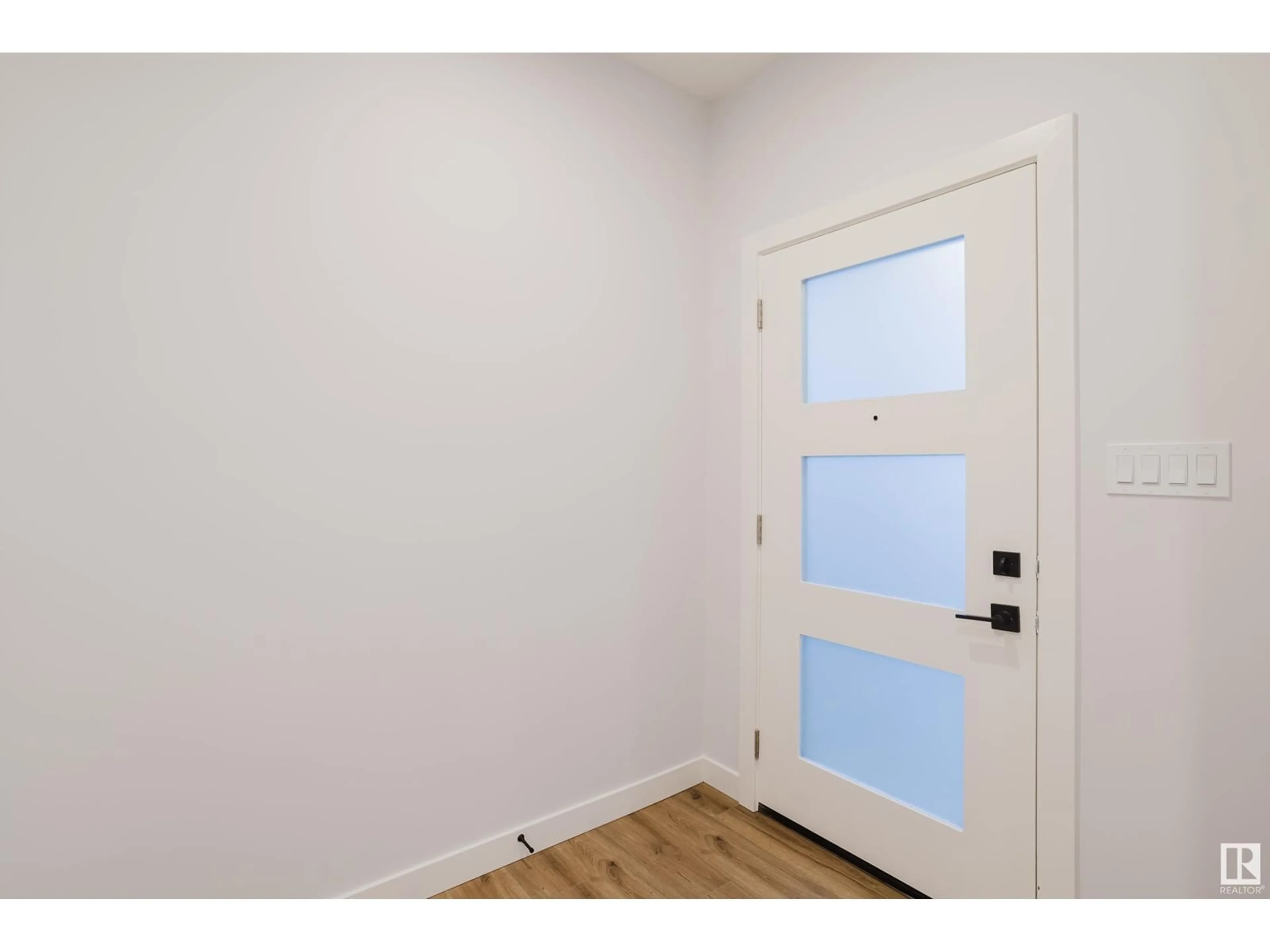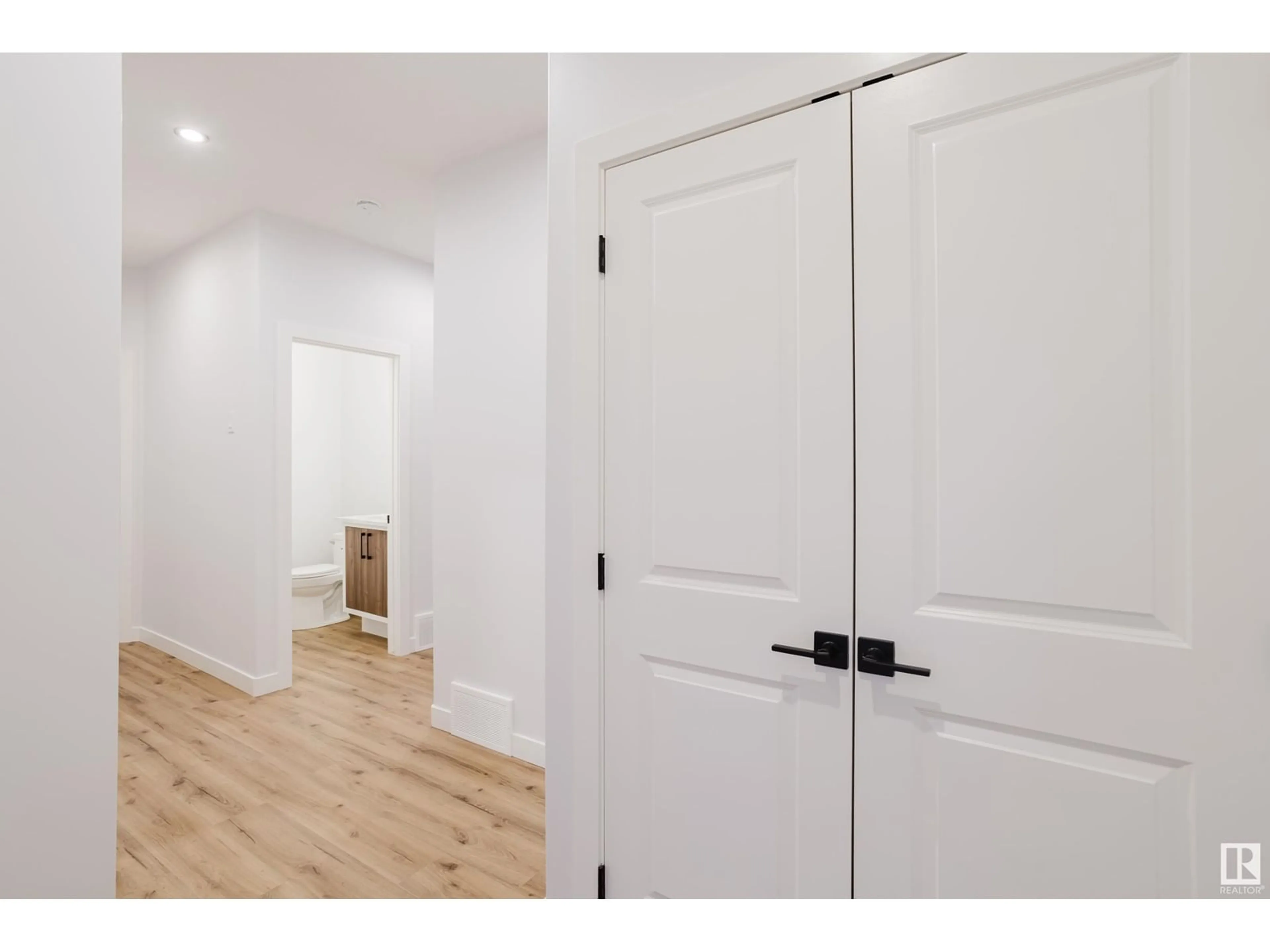680 ASTORIA WY, Devon, Alberta T9G0M7
Contact us about this property
Highlights
Estimated ValueThis is the price Wahi expects this property to sell for.
The calculation is powered by our Instant Home Value Estimate, which uses current market and property price trends to estimate your home’s value with a 90% accuracy rate.Not available
Price/Sqft$250/sqft
Est. Mortgage$2,490/mo
Tax Amount ()-
Days On Market61 days
Description
Experience modern luxury in this stunning home backing onto a ravine in the Ravines at Devon. With 4 bedrooms, 2.5 bathrooms, and a versatile layout, this home is designed for both comfort and style. The main floor features sleek vinyl plank flooring, 9-foot ceilings, and an open-to-above living room that fills the space with natural light. The gourmet kitchen boasts high-end finishes, perfect for casual meals or entertaining, while a main-floor bedroom offers flexibility for guests or a home office. Upstairs, enjoy 3 spacious bedrooms, a bonus room, and a den. The master suite is a true retreat with its spa-like 5-piece ensuite. The unfinished basement, complete with a separate entrance, provides endless possibilities for customization. Blending elegance with functionality, this home is perfect for modern living. (id:39198)
Property Details
Interior
Features
Main level Floor
Dining room
Kitchen
Living room
Bedroom 4
Property History
 44
44



