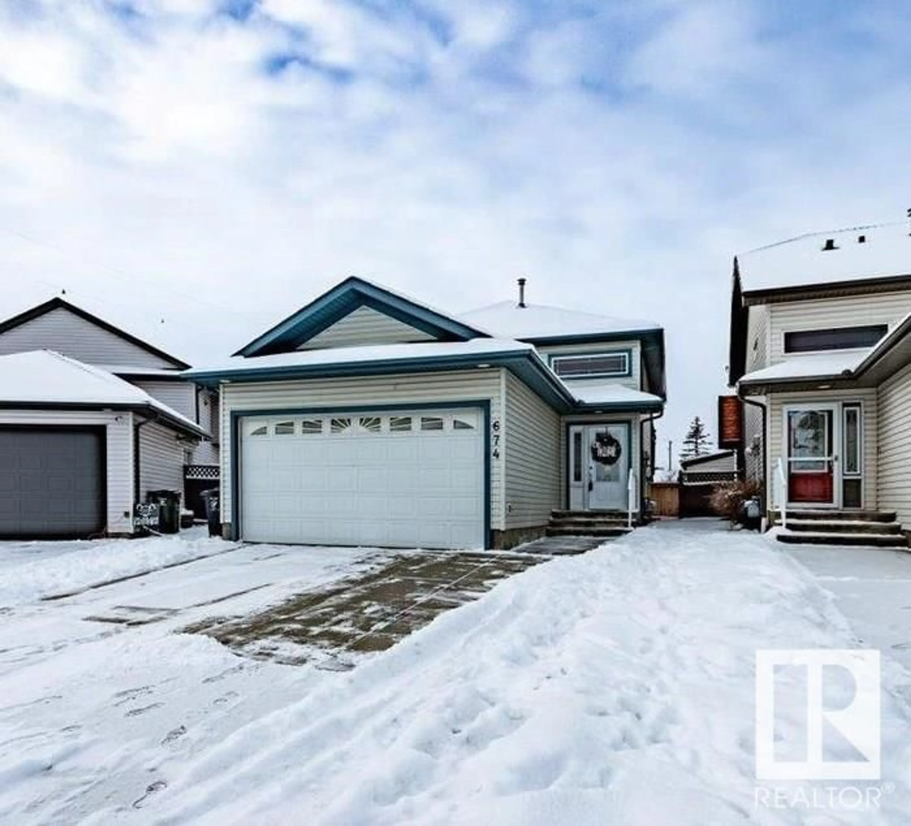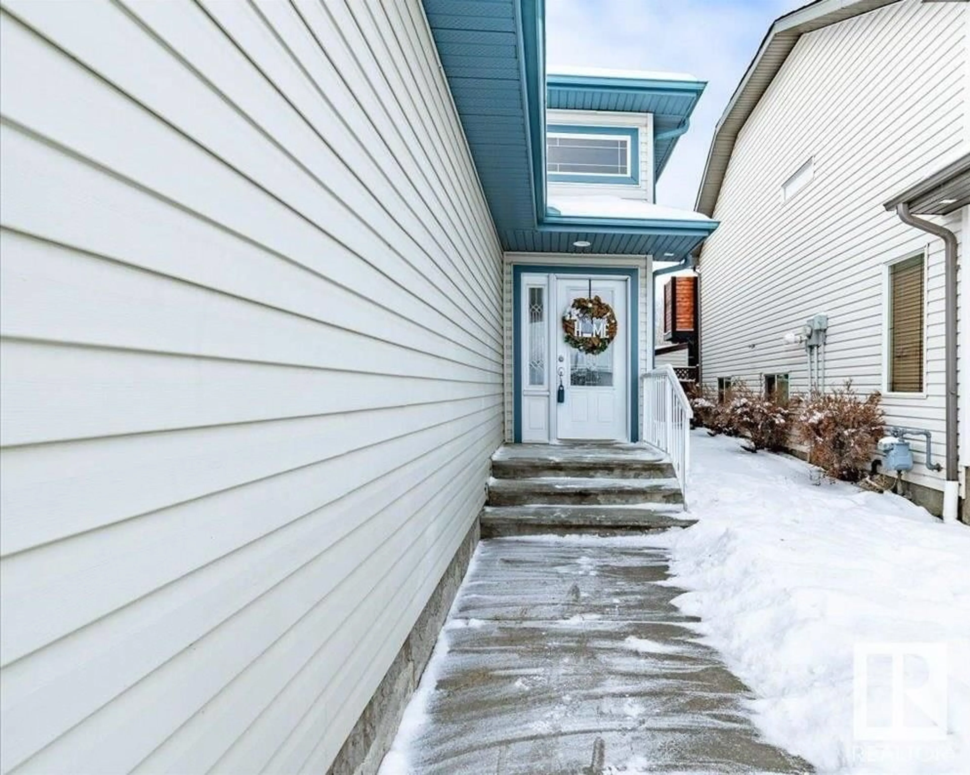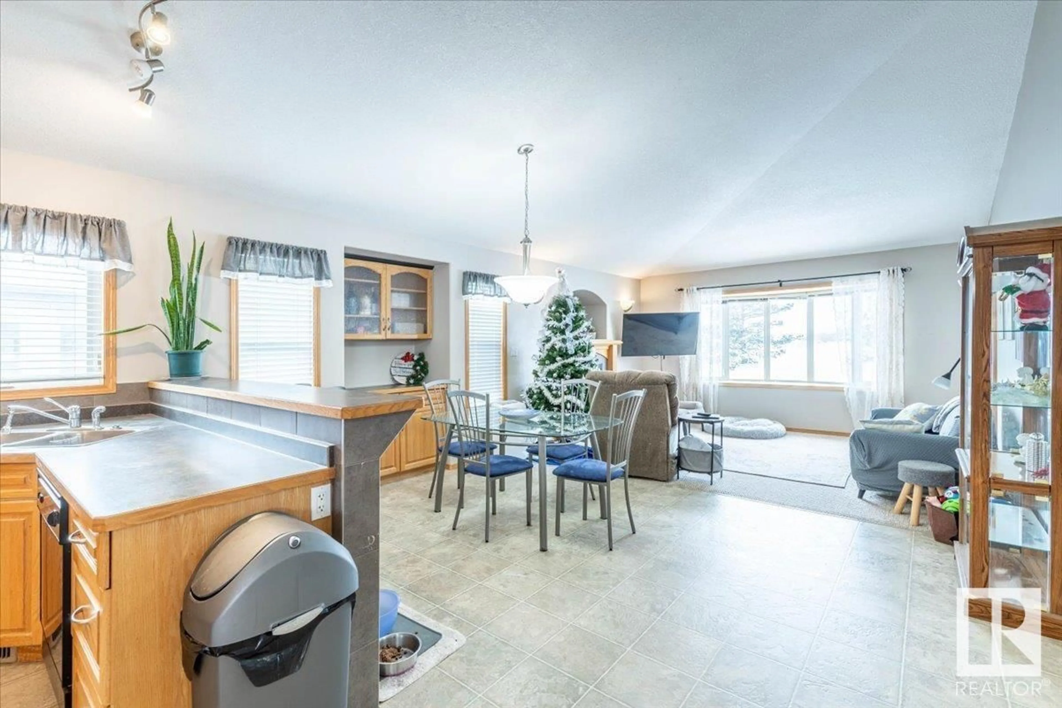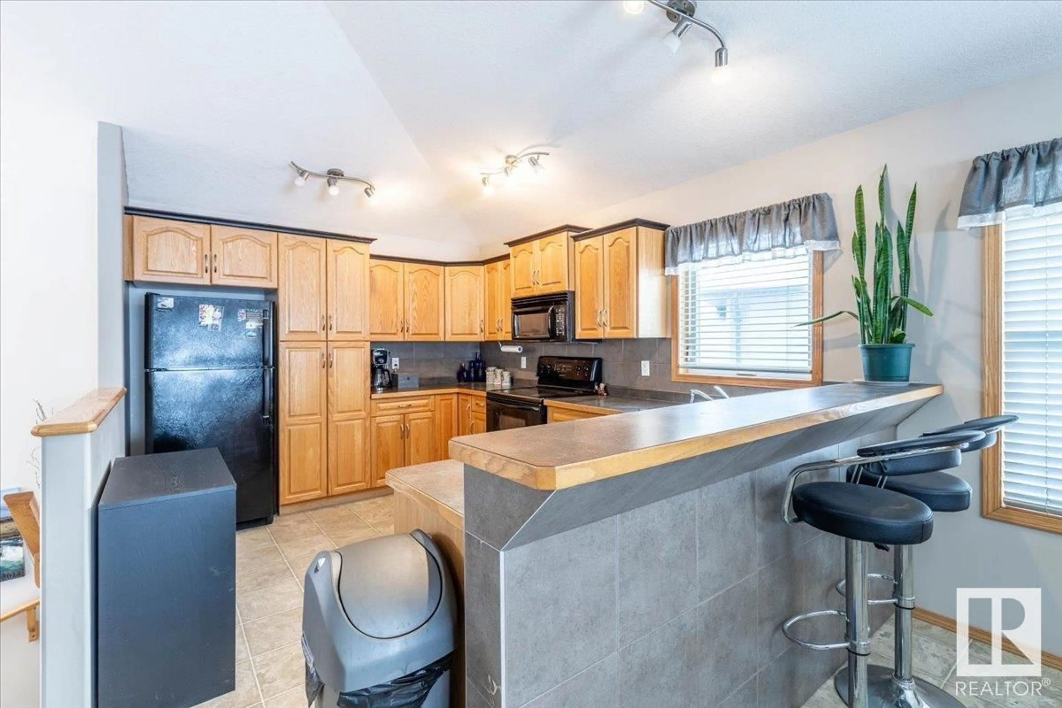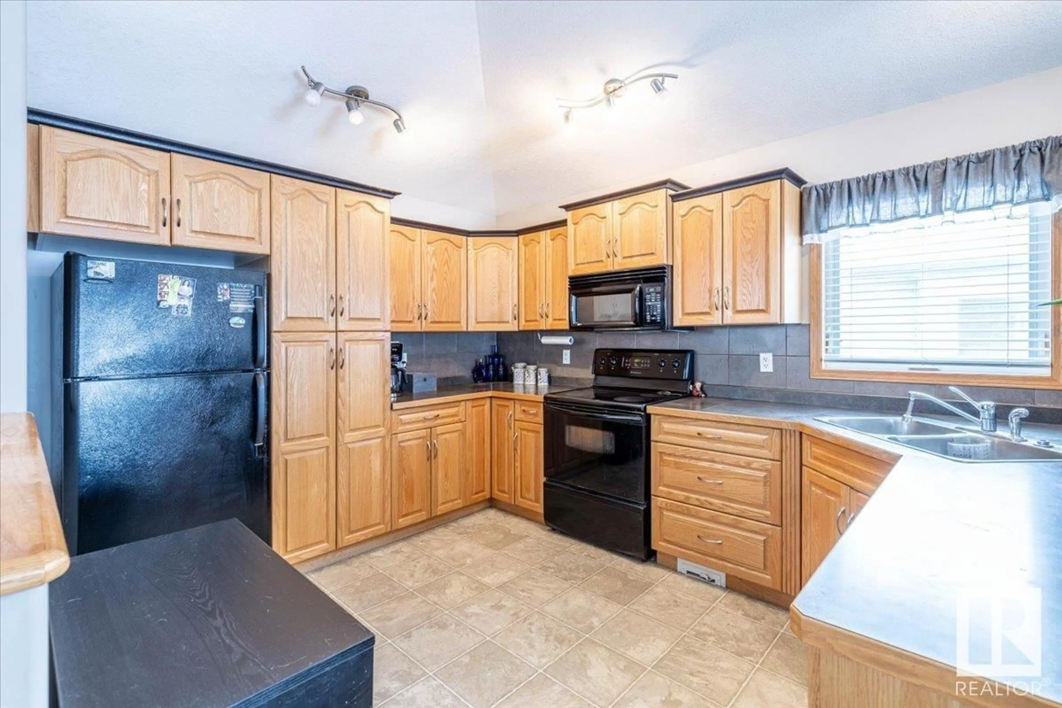674 KANANASKIS DR, Devon, Alberta T9G2G8
Contact us about this property
Highlights
Estimated ValueThis is the price Wahi expects this property to sell for.
The calculation is powered by our Instant Home Value Estimate, which uses current market and property price trends to estimate your home’s value with a 90% accuracy rate.Not available
Price/Sqft$421/sqft
Est. Mortgage$1,717/mo
Tax Amount ()-
Days On Market25 days
Description
This immaculate 949.71 sq/ft three bedroom bi-level is located in Devon and backs onto walking trails and green space. Enter to the spacious front entry with a convenient closet. Up to the kitchen, dining room and living room that have vaulted ceilings throughout giving a large, open feel. The impressive kitchen features lots of cabinets, counterspace, tile backsplash and raised eating bar. Huge dining room is great for entertaining and has built in cabinets. Living room with a cozy gas fireplace and large bay window that lets in a lot of sunshine. The Garden door takes you to the back deck that over looks the yard. The primary bedroom features a good size walk in closet. The basement is finished and includes a family room with large windows, two bedrooms, three piece bathroom, and laundry/furnace room. The Double attached garage is insulated and drywalled. All situated on a mature landscaped lot, this property welcomes you. (id:39198)
Property Details
Interior
Features
Basement Floor
Bedroom 2
3.76 m x 3.4 mBedroom 3
4.29 m x 2.87 mFamily room
6.69 m x 4.46 m
