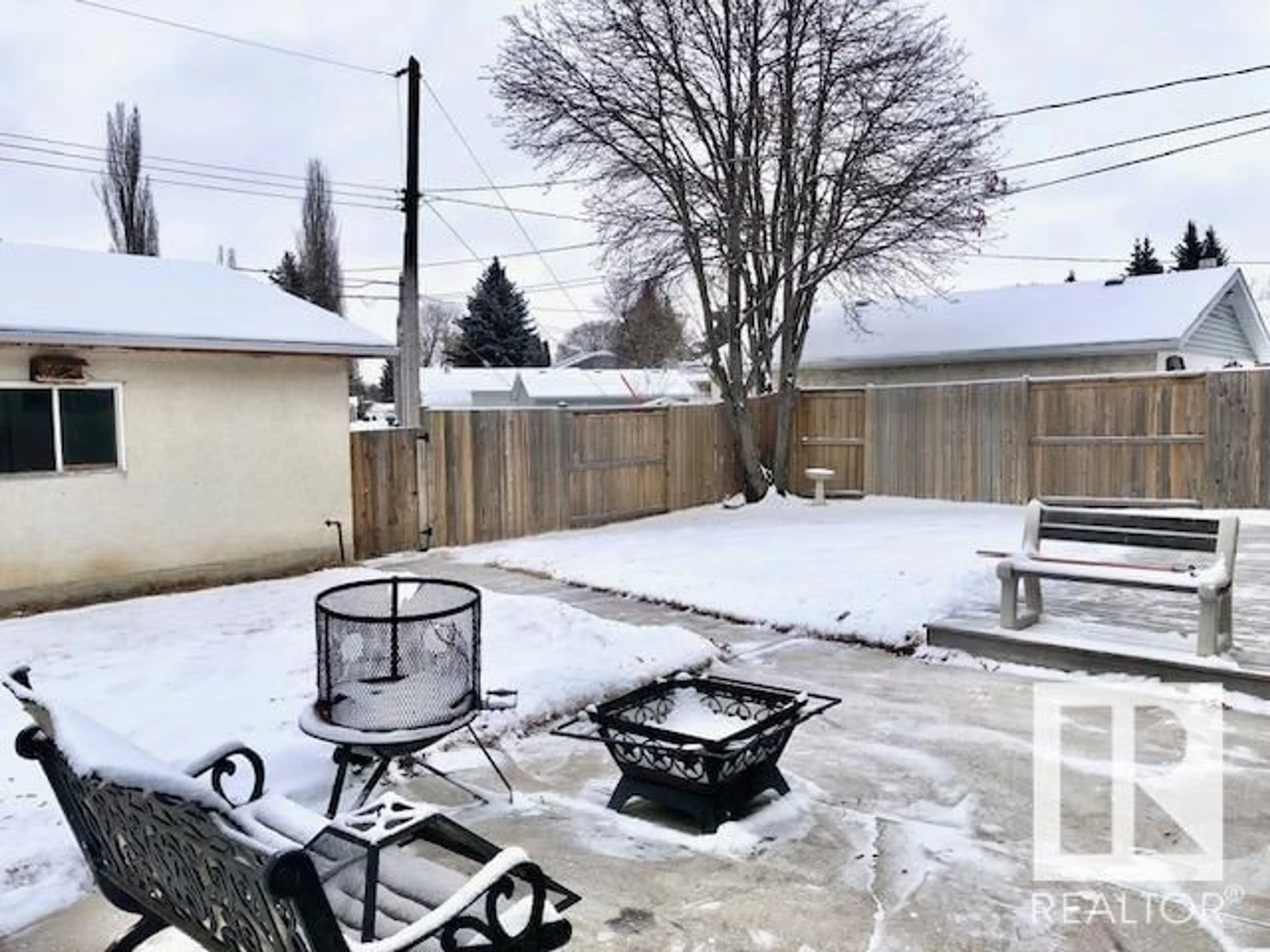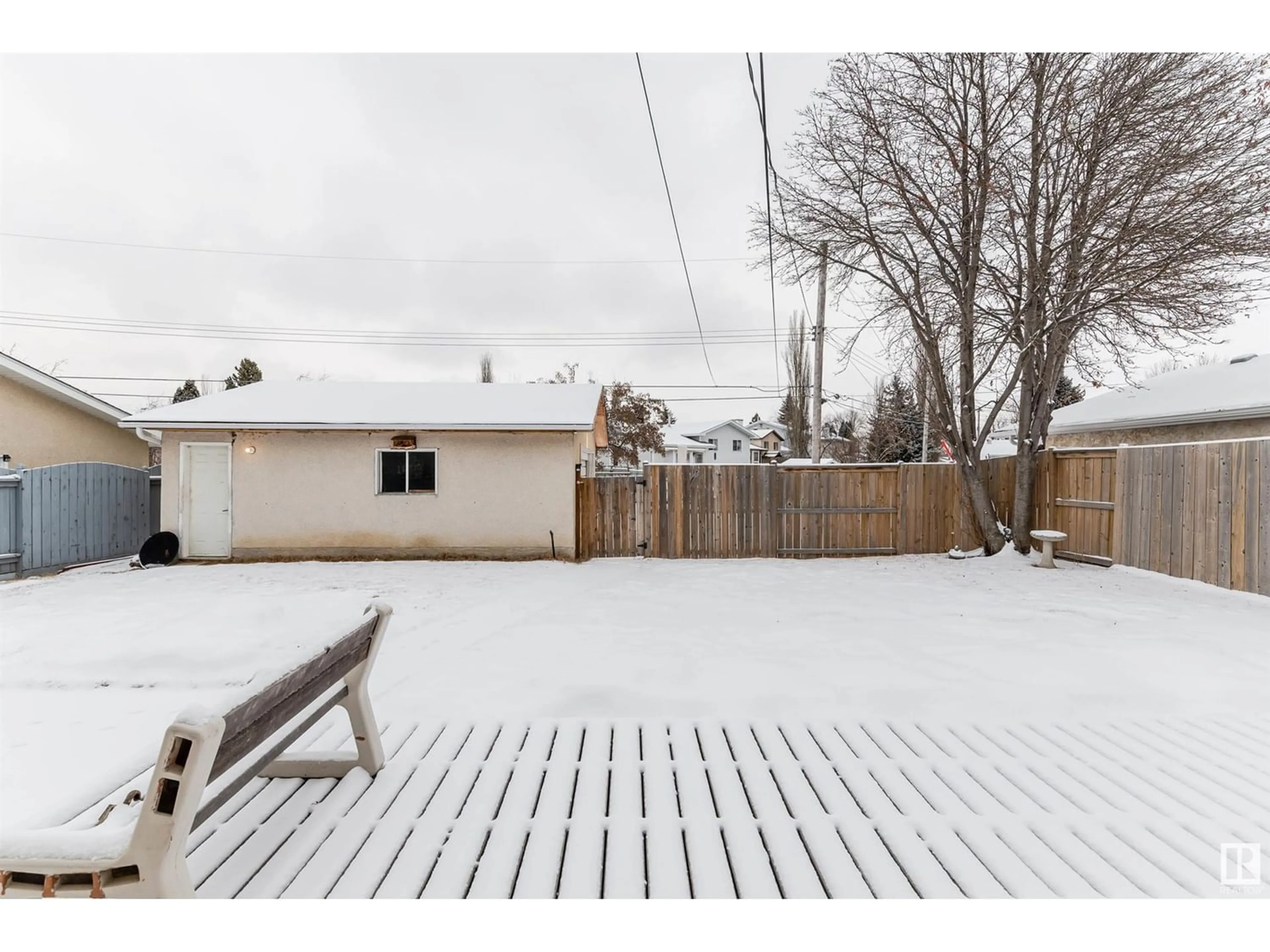47 BRAZEAU DR, Devon, Alberta T9G1M3
Contact us about this property
Highlights
Estimated ValueThis is the price Wahi expects this property to sell for.
The calculation is powered by our Instant Home Value Estimate, which uses current market and property price trends to estimate your home’s value with a 90% accuracy rate.Not available
Price/Sqft$265/sqft
Est. Mortgage$1,374/mo
Tax Amount ()-
Days On Market343 days
Description
So much potential.. This BUNGALOW boasts upgraded kitchen cupboards (2017) hardwood flooring (2017) shingles (2013) newer fence, 3 bedrooms, 2.5 baths & 2 fireplaces. The main floor & OPEN CONCEPT is great for entertaining! Cozy wood fireplace & large windows for NATURAL LIGHT. The primary suite is a good size with a 2 piece ensuite. Bedroom #2 is HUGE (used to be 3 bedrooms). Gorgeous mahogany flooring on the main & a 4 piece bath finishes this level. Downstairs the family room is a perfect set up for the BIG SCREEN. There is also room for a pool table. Wet bar for entertaining. Another gorgeous gas fireplace finishes off this room. Bedroom #3 is also a good size. Outside you will enjoy the DOUBLE detached garage and extra rear parking. Fully fenced for the kids and pets & walking distance to schools and the river valley trails. Basement developed 2003. Upstairs was taken down to studs in 2016. With some sweat equity this property will be a great home! Worth a look! Welcome home! (id:39198)
Property Details
Interior
Features
Basement Floor
Family room
7.06 m x 4.32 mBedroom 3
3.76 m x 3.52 mBedroom 4
Recreation room
5.71 m x 4.67 mExterior
Parking
Garage spaces 4
Garage type -
Other parking spaces 0
Total parking spaces 4
Property History
 45
45




